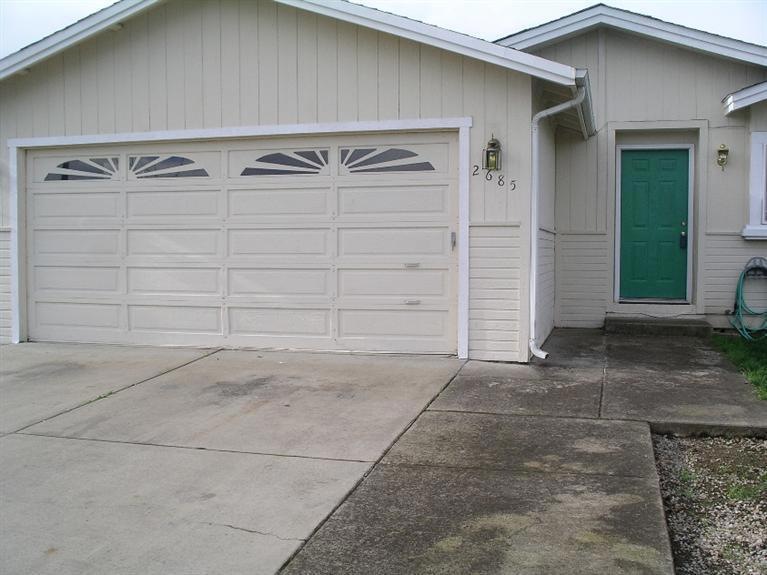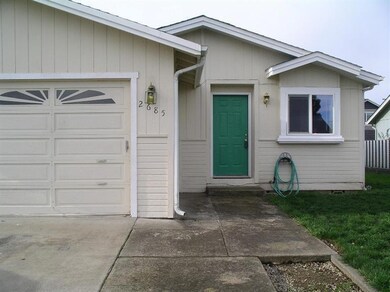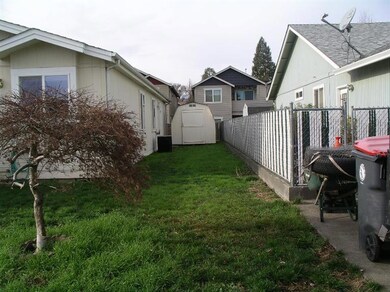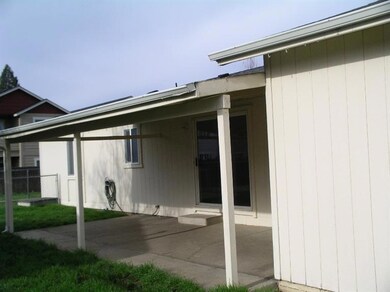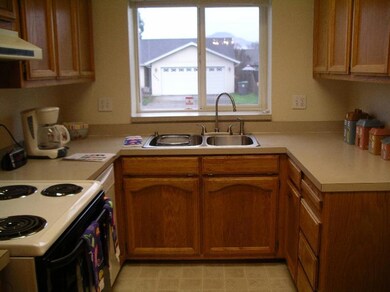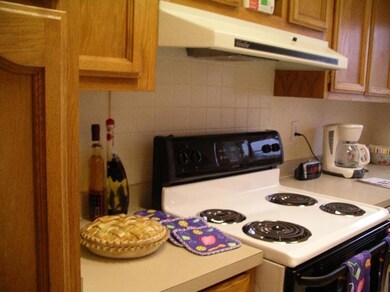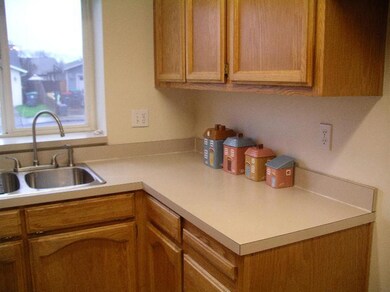
2685 Cummings Ln Medford, OR 97501
Northwest Medford NeighborhoodEstimated Value: $299,944 - $376,000
Highlights
- Territorial View
- 2 Car Attached Garage
- Walk-In Closet
- No HOA
- Double Pane Windows
- Patio
About This Home
As of June 2015An open floor plan creates a spacious feeling in this 1350 sq.ft. manufactured home on its own lot. New paint, carpeting, vinyl, dishwasher, range and more. Enjoy a pleasant low traffic neighborhood, the covered patio, fenced yard and double car garage. Engineered Super Good Sense home for lower cooling and heating bills. Qualifies for FHA, VA financing.
Last Agent to Sell the Property
Deanna Dirks
RE/MAX Integrity License #780301489 Listed on: 06/01/2015
Property Details
Home Type
- Mobile/Manufactured
Est. Annual Taxes
- $1,573
Year Built
- Built in 1993
Lot Details
- 5,227 Sq Ft Lot
- Fenced
- Level Lot
Parking
- 2 Car Attached Garage
- Driveway
Home Design
- Composition Roof
- Modular or Manufactured Materials
- Concrete Perimeter Foundation
Interior Spaces
- 1,350 Sq Ft Home
- 1-Story Property
- Double Pane Windows
- Territorial Views
Kitchen
- Oven
- Range
- Dishwasher
- Disposal
Flooring
- Carpet
- Vinyl
Bedrooms and Bathrooms
- 3 Bedrooms
- Walk-In Closet
- 2 Full Bathrooms
Home Security
- Carbon Monoxide Detectors
- Fire and Smoke Detector
Outdoor Features
- Patio
- Shed
Schools
- Howard Elementary School
- Mcloughlin Middle School
- North Medford High School
Mobile Home
- Manufactured Home With Land
Utilities
- Forced Air Heating and Cooling System
- Water Heater
Community Details
- No Home Owners Association
- Built by Silvercrest
Listing and Financial Details
- Exclusions: Brokers staging material
- Assessor Parcel Number 10825331
Ownership History
Purchase Details
Home Financials for this Owner
Home Financials are based on the most recent Mortgage that was taken out on this home.Purchase Details
Home Financials for this Owner
Home Financials are based on the most recent Mortgage that was taken out on this home.Similar Homes in Medford, OR
Home Values in the Area
Average Home Value in this Area
Purchase History
| Date | Buyer | Sale Price | Title Company |
|---|---|---|---|
| Scoggins John P | $159,500 | First American | |
| Forrette Allen W | $169,900 | First American Title |
Mortgage History
| Date | Status | Borrower | Loan Amount |
|---|---|---|---|
| Open | Scoggins John P | $25,000 | |
| Open | Scoggins John P | $156,610 | |
| Previous Owner | Forrette Allen W | $107,000 |
Property History
| Date | Event | Price | Change | Sq Ft Price |
|---|---|---|---|---|
| 06/30/2015 06/30/15 | Sold | $159,500 | -6.1% | $118 / Sq Ft |
| 06/02/2015 06/02/15 | Pending | -- | -- | -- |
| 12/15/2014 12/15/14 | For Sale | $169,900 | -- | $126 / Sq Ft |
Tax History Compared to Growth
Tax History
| Year | Tax Paid | Tax Assessment Tax Assessment Total Assessment is a certain percentage of the fair market value that is determined by local assessors to be the total taxable value of land and additions on the property. | Land | Improvement |
|---|---|---|---|---|
| 2024 | $2,412 | $161,440 | $40,580 | $120,860 |
| 2023 | $2,338 | $156,740 | $39,400 | $117,340 |
| 2022 | $2,281 | $156,740 | $39,400 | $117,340 |
| 2021 | $2,222 | $152,180 | $38,250 | $113,930 |
| 2020 | $2,175 | $147,750 | $37,140 | $110,610 |
| 2019 | $2,124 | $139,280 | $35,020 | $104,260 |
| 2018 | $2,069 | $110,430 | $34,000 | $76,430 |
| 2017 | $1,659 | $110,430 | $34,000 | $76,430 |
| 2016 | $1,670 | $104,100 | $32,060 | $72,040 |
| 2015 | $1,605 | $103,720 | $66,910 | $36,810 |
| 2014 | -- | $98,130 | $30,220 | $67,910 |
Agents Affiliated with this Home
-
D
Seller's Agent in 2015
Deanna Dirks
RE/MAX
-
Michelle Lewis
M
Buyer's Agent in 2015
Michelle Lewis
eXp Realty, LLC
(541) 944-4086
1 in this area
98 Total Sales
Map
Source: Southern Oregon MLS
MLS Number: 102952185
APN: 10825331
- 2810 Bear Cub Dr
- 217 Reanna Way
- 209 Reanna Way
- 2586 Merriman Rd
- 519 Mace Rd
- 2252 Table Rock Rd Unit SPC 220
- 2252 Table Rock Rd Unit SPC 228
- 2252 Table Rock Rd Unit SPC 102
- 2252 Table Rock Rd Unit 97
- 2573 Merriman Rd Unit 3300
- 2587 Merriman Rd Unit 3200
- 2621 Merriman Rd Unit 3000
- 2336 Table Rock Rd
- 2605 Merriman Rd Unit 3101
- 407 Hayes Ave
- 2772 Merriman Rd
- 2385 Table Rock Rd Unit 70
- 2385 Table Rock Rd Unit SPC 3
- 2385 Table Rock Rd Unit SPC 81
- 2385 Table Rock Rd Unit 46
- 2685 Cummings Ln
- 2693 Cummings Ln
- 2679 Cummings Ln
- 638 Midway Rd
- 648 Midway Rd
- 650 Midway Rd
- 646 Midway Rd
- 642 Midway Rd
- 654 Midway Rd
- 2673 Cummings Ln
- 2684 Cummings Ln
- 2690 Cummings Ln
- 658 Midway Rd
- 2690 Cummings Rd
- 2674 Cummings Ln
- 662 Midway Rd Unit Lot10
- 662 Midway Rd
- 668 Midway Rd Unit Lot 9
- 668 Midway Rd
- 2667 Cummings Rd
