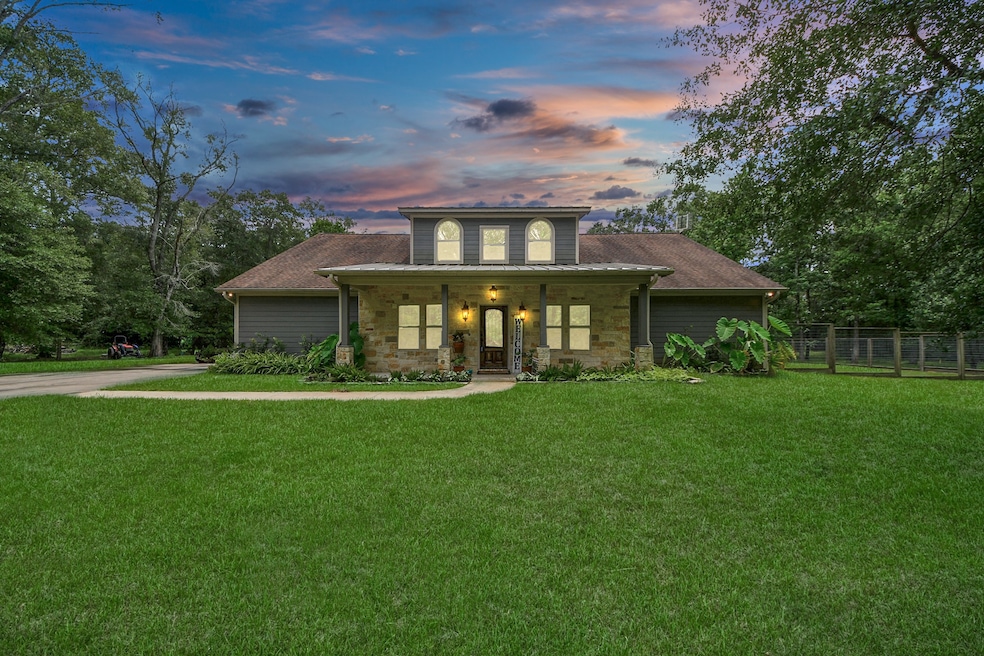
2685 Farm To Market Road 1409 Dayton, TX 77535
Estimated payment $6,217/month
Highlights
- 18.74 Acre Lot
- Traditional Architecture
- Granite Countertops
- Deck
- Engineered Wood Flooring
- Covered Patio or Porch
About This Home
Custom 4-bed, 2 full & 2 half-bath home on 18.74 acres in Dayton w/ 3,247 sq ft of beautifully designed living space. All bedrooms downstairs w/ split floorplan, engineered hardwood floors, & 9-ft ceilings, & open living/kitchen area. Gourmet kitchen features custom white cabinets, stainless appliances, double oven, lg island w/built-in microwave, & breakfast + formal dining w/ backyard views. Spacious upstairs game or bonus room, attic storage & half bath. Primary suite includes solid wood door & added insulation for quiet comfort. Primary bath w/ walk-in shower, 1 sink & vanity areas. Large utility/mudroom w/sink & fridge space. Outside: huge covered patio, Generac generator, concrete dr. w/solar lighting, flowerbed water system & prep for a future electric gate. Extra dirt brought in so home is Built-up higher for excellent drainage. Oversized 2-car garage w/ man cave, workshop & half bath. Room Shop, animals & so much more! This home wont last long, Make your appointment today!
Open House Schedule
-
Saturday, August 30, 202512:00 to 3:00 pm8/30/2025 12:00:00 PM +00:008/30/2025 3:00:00 PM +00:00Add to Calendar
Home Details
Home Type
- Single Family
Est. Annual Taxes
- $19,068
Year Built
- Built in 2017
Lot Details
- 18.74 Acre Lot
- Cleared Lot
Parking
- 2 Car Detached Garage
Home Design
- Traditional Architecture
- Brick Exterior Construction
- Slab Foundation
- Shingle Roof
- Wood Roof
- Cement Siding
Interior Spaces
- 3,247 Sq Ft Home
- 1-Story Property
- Ceiling Fan
- Washer and Electric Dryer Hookup
Kitchen
- Double Oven
- Electric Oven
- Electric Cooktop
- Microwave
- Dishwasher
- Granite Countertops
- Disposal
Flooring
- Engineered Wood
- Carpet
- Tile
Bedrooms and Bathrooms
- 4 Bedrooms
Eco-Friendly Details
- Energy-Efficient Thermostat
Outdoor Features
- Deck
- Covered Patio or Porch
- Separate Outdoor Workshop
Schools
- Kimmie M. Brown Elementary School
- Woodrow Wilson Junior High School
- Dayton High School
Utilities
- Central Heating and Cooling System
- Heating System Uses Gas
- Programmable Thermostat
- Power Generator
- Well
Community Details
- E Munson Subdivision
Listing and Financial Details
- Exclusions: Curtains
Map
Home Values in the Area
Average Home Value in this Area
Tax History
| Year | Tax Paid | Tax Assessment Tax Assessment Total Assessment is a certain percentage of the fair market value that is determined by local assessors to be the total taxable value of land and additions on the property. | Land | Improvement |
|---|---|---|---|---|
| 2024 | $15,537 | $879,080 | $390,880 | $488,200 |
| 2023 | $15,537 | $474,835 | $0 | $0 |
| 2022 | $10,263 | $431,943 | $0 | $0 |
| 2021 | $10,015 | $392,770 | $15,150 | $377,620 |
| 2020 | $9,658 | $370,980 | $14,140 | $356,840 |
| 2019 | $14,671 | $539,180 | $186,400 | $352,780 |
| 2018 | $9,319 | $341,510 | $12,790 | $328,720 |
| 2017 | $7,538 | $272,070 | $10,840 | $261,230 |
| 2016 | $31 | $1,120 | $1,120 | $0 |
| 2015 | -- | $1,500 | $1,500 | $0 |
| 2014 | -- | $1,500 | $1,500 | $0 |
Property History
| Date | Event | Price | Change | Sq Ft Price |
|---|---|---|---|---|
| 08/20/2025 08/20/25 | Price Changed | $849,500 | -2.9% | $262 / Sq Ft |
| 06/27/2025 06/27/25 | For Sale | $875,000 | -- | $269 / Sq Ft |
Purchase History
| Date | Type | Sale Price | Title Company |
|---|---|---|---|
| Warranty Deed | -- | Stewart Title |
Mortgage History
| Date | Status | Loan Amount | Loan Type |
|---|---|---|---|
| Open | $125,000 | New Conventional | |
| Open | $330,000 | Construction | |
| Closed | $330,000 | New Conventional |
Similar Homes in Dayton, TX
Source: Houston Association of REALTORS®
MLS Number: 39879145
APN: 000088-000133-000
- 8455 Farm To Market Road 1409
- 517 Lovers Ln
- 519 Lovers Ln
- 000 Farm To Market Road 1409
- 00 Farm To Market Road 1409
- unk Farm To Market Road 1409
- 5 Lovers Ln
- 426 Pebble Dr
- 418 Pebble Dr
- 412 Pebble Dr
- 99 Jessica Dr
- 514 Sam Dr
- 107 Sam Dr
- Bastrop Plan at Pecan Orchard Estates
- Garner Plan at Pecan Orchard Estates
- San Jacinto Plan at Pecan Orchard Estates
- 509 Ripkowski Dr
- 742 Brown Rd
- 604 Danielle St
- TBD County Road 492
- 509 Ford Ave
- 74 Georgia St
- 638 Luke St Unit B
- 405 E Young St
- 1544 Road 5860
- 1055 Llano Trail
- 202 E Kay St
- 1451 W Clayton St
- 511 Aaron St
- 3150 B N Cleveland St
- 3150 A N Cleveland St
- 4490 N Cleveland St
- 807 Brazos Trail
- 688 County Road 6681
- 1105 Milam St Unit 1105
- 1502 Maple St
- 1102 Woods Dr
- 2228 Centennial St Unit B
- 2201 Maple St
- 2010 N Travis St Unit 116






