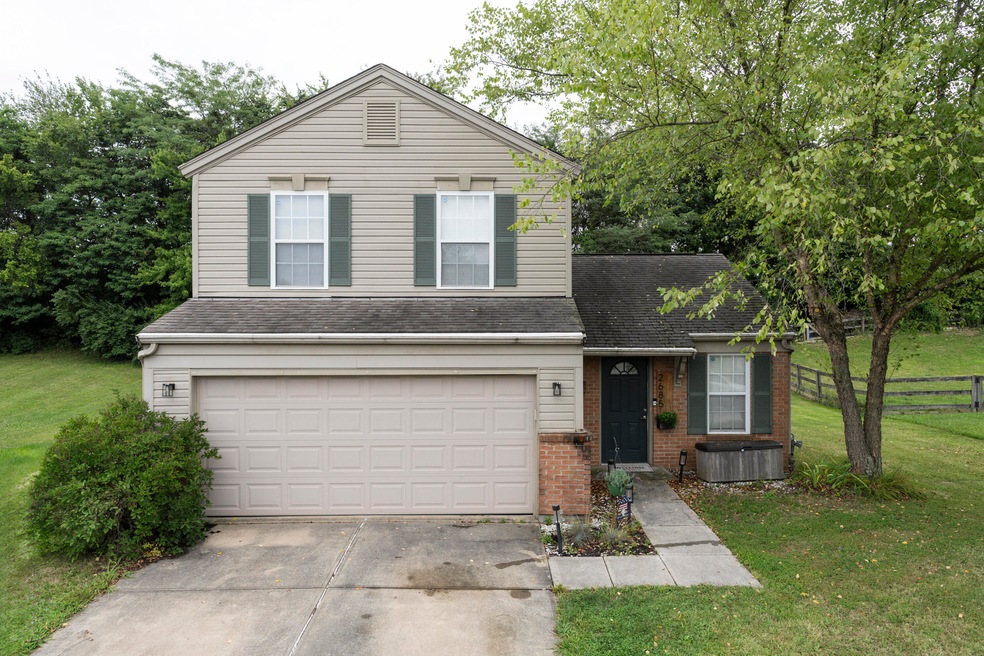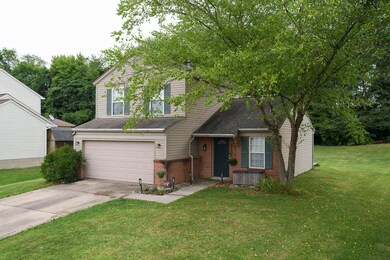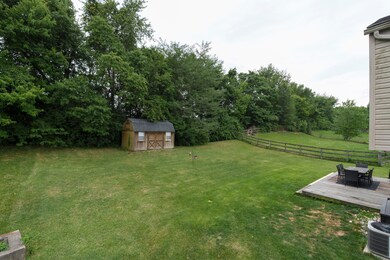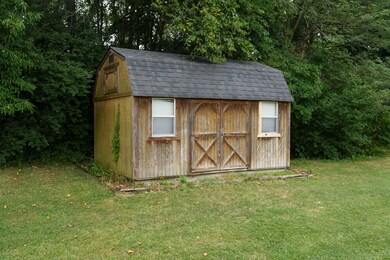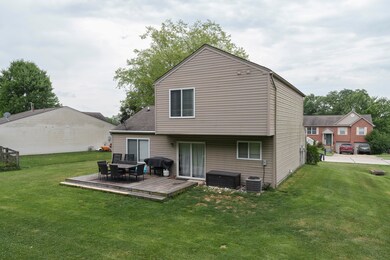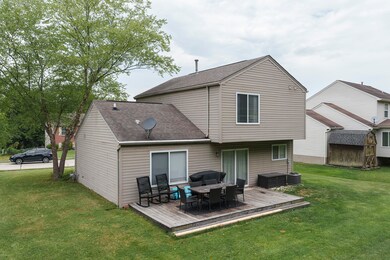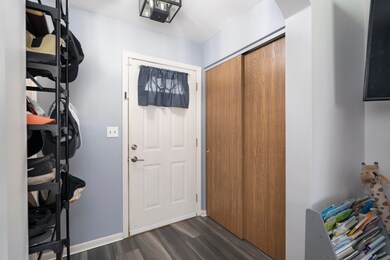
2685 Swaps Ct Burlington, KY 41005
Highlights
- Traditional Architecture
- No HOA
- Shed
- Goodridge Elementary School Rated A-
- Living Room
- En-Suite Primary Bedroom
About This Home
As of September 2024Enjoy this 3BR 2.5Bath on a cul-de-sac street. The nice usable backyard has a large shed for extra storage. This home also offers a 2 car garage, first floor laundry, open concept living/kitchen area, a full bathroom adjoining the primary bedroom, walk-in closet, new flooring throughout the first floor, and a roof/HVAC/water heater that are all 6 or less years old.
Home Details
Home Type
- Single Family
Est. Annual Taxes
- $1,782
Year Built
- Built in 2000
Parking
- 2 Car Garage
- Driveway
Home Design
- Traditional Architecture
- Brick Exterior Construction
- Slab Foundation
- Shingle Roof
- Vinyl Siding
Interior Spaces
- 2-Story Property
- Insulated Windows
- Entryway
- Living Room
- Dining Room
Kitchen
- Electric Range
- Microwave
- Dishwasher
Bedrooms and Bathrooms
- 3 Bedrooms
- En-Suite Primary Bedroom
- En-Suite Bathroom
Laundry
- Laundry on main level
- Dryer
- Washer
Schools
- Goodridge Elementary School
- Camp Ernst Middle School
- Conner Senior High School
Utilities
- Forced Air Heating and Cooling System
- Heating System Uses Natural Gas
- Cable TV Available
Additional Features
- Shed
- 0.25 Acre Lot
Community Details
- No Home Owners Association
Listing and Financial Details
- Assessor Parcel Number 048.00-05-275.00
Ownership History
Purchase Details
Home Financials for this Owner
Home Financials are based on the most recent Mortgage that was taken out on this home.Purchase Details
Home Financials for this Owner
Home Financials are based on the most recent Mortgage that was taken out on this home.Purchase Details
Purchase Details
Home Financials for this Owner
Home Financials are based on the most recent Mortgage that was taken out on this home.Purchase Details
Purchase Details
Similar Homes in Burlington, KY
Home Values in the Area
Average Home Value in this Area
Purchase History
| Date | Type | Sale Price | Title Company |
|---|---|---|---|
| Warranty Deed | $260,000 | American Homeland Title | |
| Warranty Deed | $260,000 | American Homeland Title | |
| Warranty Deed | $159,000 | Springdale Title Llc | |
| Interfamily Deed Transfer | -- | Advaced Land Title Agency | |
| Deed | $120,000 | -- | |
| Deed | $116,950 | -- | |
| Deed | $108,000 | -- |
Mortgage History
| Date | Status | Loan Amount | Loan Type |
|---|---|---|---|
| Open | $10,000 | New Conventional | |
| Closed | $10,000 | New Conventional | |
| Open | $255,290 | FHA | |
| Closed | $255,290 | New Conventional | |
| Previous Owner | $6,000 | Future Advance Clause Open End Mortgage | |
| Previous Owner | $156,120 | FHA | |
| Previous Owner | $35,000 | New Conventional | |
| Previous Owner | $102,000 | New Conventional |
Property History
| Date | Event | Price | Change | Sq Ft Price |
|---|---|---|---|---|
| 09/17/2024 09/17/24 | Sold | $260,000 | +2.0% | -- |
| 08/15/2024 08/15/24 | Pending | -- | -- | -- |
| 08/15/2024 08/15/24 | Price Changed | $255,000 | 0.0% | -- |
| 08/15/2024 08/15/24 | For Sale | $255,000 | -1.9% | -- |
| 08/07/2024 08/07/24 | Pending | -- | -- | -- |
| 07/31/2024 07/31/24 | For Sale | $260,000 | -- | -- |
Tax History Compared to Growth
Tax History
| Year | Tax Paid | Tax Assessment Tax Assessment Total Assessment is a certain percentage of the fair market value that is determined by local assessors to be the total taxable value of land and additions on the property. | Land | Improvement |
|---|---|---|---|---|
| 2024 | $1,782 | $159,000 | $25,000 | $134,000 |
| 2023 | $1,845 | $159,000 | $25,000 | $134,000 |
| 2022 | $1,777 | $159,000 | $25,000 | $134,000 |
| 2021 | $1,856 | $159,000 | $25,000 | $134,000 |
| 2020 | $1,812 | $159,000 | $25,000 | $134,000 |
| 2019 | $1,447 | $126,000 | $26,000 | $100,000 |
| 2018 | $1,500 | $126,000 | $26,000 | $100,000 |
| 2017 | $1,434 | $126,000 | $26,000 | $100,000 |
| 2015 | $1,424 | $126,000 | $26,000 | $100,000 |
| 2013 | -- | $126,000 | $26,000 | $100,000 |
Agents Affiliated with this Home
-
Brock Hart

Seller's Agent in 2024
Brock Hart
Keller Williams Realty Services
(859) 496-7596
15 in this area
298 Total Sales
-
Mandy Nance
M
Buyer's Agent in 2024
Mandy Nance
Paragon Realty Partners
(859) 512-9893
1 in this area
15 Total Sales
Map
Source: Northern Kentucky Multiple Listing Service
MLS Number: 625118
APN: 048.00-05-275.00
- 2531 Alysheba Dr
- 2524 Alysheba Dr
- 2199 Teal Briar Ln Unit 103
- 2332 Northmoor Ln Unit 206
- 2324 Northmoor Ln Unit 208
- 2324 Northmoor Ln Unit 104
- 5332 Country Club Ln
- 2316 Sawmill Ct Unit 309
- 2316 Sawmill Ct Unit 206
- 2308 Sawmill Ct Unit 101
- 5527 Carolina Way
- 4882 Buckhorn Ct
- 2284 Medlock Ln Unit 103
- 5633 Regal Ridge Dr
- 2617 Carre Place
- 8011 Putters Point
- 2084 Divot Dr
- 3028 Palmer Place
- 1821 Val Ct Unit 2A
- 4000 Palmer Place
