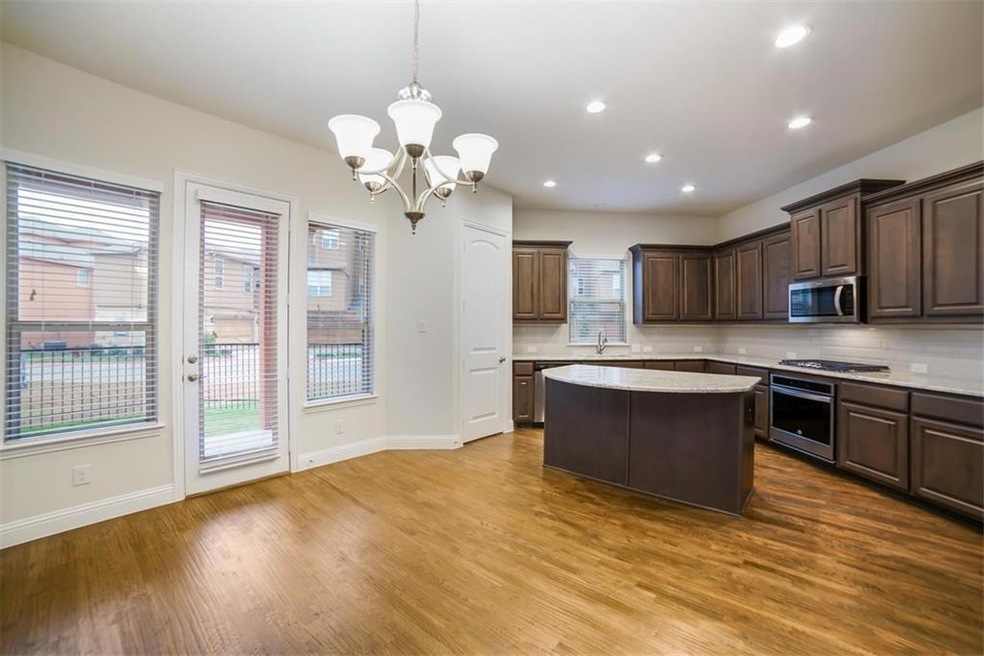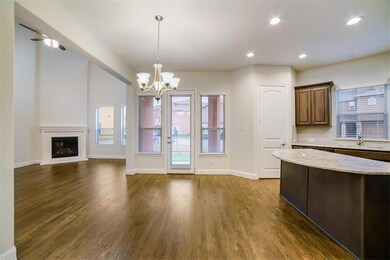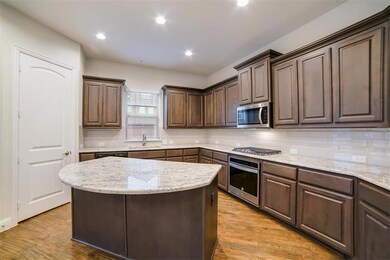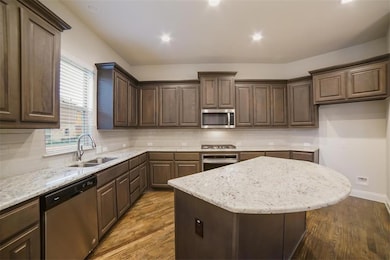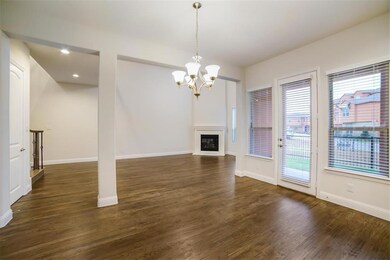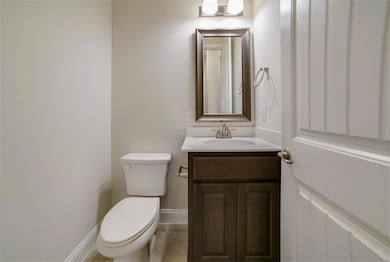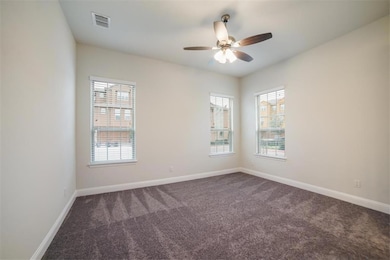
2685 Venice Dr Unit 5 Grand Prairie, TX 75054
Mira Lagos NeighborhoodHighlights
- Newly Remodeled
- Lake View
- Clubhouse
- Gated Community
- Community Lake
- Adjacent to Greenbelt
About This Home
As of September 2022MLS# 14216179 - Built by Impression Homes - CONST. COMPLETED Sep 15 2018 ~ Luxury townhome in gated Lakeshore Village nestled between Mira Lagos and Lakeridge. 5 minutes from Joe Pool Lake. 25 mins to downtown Dallas, Ft. Worth & DFW Airport. This home offers gorgeous design features including nail down hand scraped wood floors, 8 ft doors, large granite island, beautiful master bath, & includes the optional 4th bedroom with its own bath downstairs in lieu of the second living area. A quaint gated community provides a perfect lock and leave situation. Small fenced yard. Other than realtors, showings are by appointment.
Last Buyer's Agent
Sedrick Dennis
The Real Estate House of Texas License #0682185
Home Details
Home Type
- Single Family
Est. Annual Taxes
- $8,730
Year Built
- Built in 2018 | Newly Remodeled
Lot Details
- Adjacent to Greenbelt
- Wrought Iron Fence
- Interior Lot
HOA Fees
- $150 Monthly HOA Fees
Parking
- 2 Car Attached Garage
- Garage Door Opener
Home Design
- Mediterranean Architecture
- Brick Exterior Construction
- Slab Foundation
- Composition Roof
- Stone Siding
- Stucco
Interior Spaces
- 2,573 Sq Ft Home
- 2-Story Property
- Vaulted Ceiling
- Ceiling Fan
- Decorative Lighting
- Heatilator
- Gas Log Fireplace
- ENERGY STAR Qualified Windows
- Window Treatments
- Lake Views
- 12 Inch+ Attic Insulation
Kitchen
- Gas Oven or Range
- Gas Cooktop
- Microwave
- Plumbed For Ice Maker
- Dishwasher
- Disposal
Flooring
- Wood
- Carpet
- Ceramic Tile
Bedrooms and Bathrooms
- 4 Bedrooms
Laundry
- Full Size Washer or Dryer
- Washer and Electric Dryer Hookup
Home Security
- Home Security System
- Carbon Monoxide Detectors
- Fire and Smoke Detector
- Firewall
Eco-Friendly Details
- Energy-Efficient Appliances
- Energy-Efficient HVAC
- Energy-Efficient Insulation
- Energy-Efficient Thermostat
Outdoor Features
- Covered patio or porch
- Rain Gutters
Schools
- Lakeridge Elementary School
- Permenter Middle School
- Cedarhill High School
Utilities
- Forced Air Zoned Heating and Cooling System
- High Speed Internet
- Cable TV Available
Community Details
Overview
- Association fees include full use of facilities, ground maintenance, maintenance structure, management fees
- First Residential HOA, Phone Number (817) 953-2730
- Lakeshore Village Subdivision
- Mandatory home owners association
- Community Lake
- Greenbelt
Recreation
- Community Pool
Additional Features
- Clubhouse
- Gated Community
Ownership History
Purchase Details
Home Financials for this Owner
Home Financials are based on the most recent Mortgage that was taken out on this home.Purchase Details
Home Financials for this Owner
Home Financials are based on the most recent Mortgage that was taken out on this home.Similar Homes in Grand Prairie, TX
Home Values in the Area
Average Home Value in this Area
Purchase History
| Date | Type | Sale Price | Title Company |
|---|---|---|---|
| Deed | -- | None Listed On Document | |
| Vendors Lien | -- | Fidelity National Title |
Mortgage History
| Date | Status | Loan Amount | Loan Type |
|---|---|---|---|
| Closed | $0 | New Conventional | |
| Open | $412,775 | New Conventional | |
| Closed | $175,000 | New Conventional | |
| Previous Owner | $234,400 | New Conventional | |
| Previous Owner | $221,835 | Commercial |
Property History
| Date | Event | Price | Change | Sq Ft Price |
|---|---|---|---|---|
| 07/09/2025 07/09/25 | Price Changed | $418,900 | -2.4% | $158 / Sq Ft |
| 06/18/2025 06/18/25 | Price Changed | $429,000 | -4.4% | $162 / Sq Ft |
| 05/14/2025 05/14/25 | For Sale | $448,900 | +0.9% | $170 / Sq Ft |
| 09/07/2022 09/07/22 | Sold | -- | -- | -- |
| 08/15/2022 08/15/22 | Pending | -- | -- | -- |
| 07/29/2022 07/29/22 | Price Changed | $445,000 | -6.3% | $168 / Sq Ft |
| 07/11/2022 07/11/22 | For Sale | $475,000 | +5.6% | $180 / Sq Ft |
| 07/01/2022 07/01/22 | Off Market | -- | -- | -- |
| 06/11/2022 06/11/22 | For Sale | $450,000 | +45.9% | $170 / Sq Ft |
| 12/18/2019 12/18/19 | Sold | -- | -- | -- |
| 11/21/2019 11/21/19 | Pending | -- | -- | -- |
| 10/26/2019 10/26/19 | For Sale | $308,479 | -- | $120 / Sq Ft |
Tax History Compared to Growth
Tax History
| Year | Tax Paid | Tax Assessment Tax Assessment Total Assessment is a certain percentage of the fair market value that is determined by local assessors to be the total taxable value of land and additions on the property. | Land | Improvement |
|---|---|---|---|---|
| 2024 | $8,730 | $445,280 | $75,000 | $370,280 |
| 2023 | $8,730 | $445,000 | $65,000 | $380,000 |
| 2022 | $9,539 | $375,510 | $65,000 | $310,510 |
| 2021 | $7,462 | $296,130 | $40,000 | $256,130 |
| 2020 | $8,305 | $320,260 | $40,000 | $280,260 |
| 2019 | $8,655 | $320,260 | $40,000 | $280,260 |
| 2018 | $142 | $5,000 | $5,000 | $0 |
| 2017 | $142 | $5,000 | $5,000 | $0 |
| 2016 | $142 | $5,000 | $5,000 | $0 |
| 2015 | $143 | $5,000 | $5,000 | $0 |
| 2014 | $143 | $5,000 | $5,000 | $0 |
Agents Affiliated with this Home
-
Michelle Hernandez

Seller's Agent in 2025
Michelle Hernandez
Luxe Real Estate
(214) 734-4066
1 in this area
15 Total Sales
-
S
Seller's Agent in 2022
Sedrick Dennis
The Real Estate House of Texas
-
R
Seller Co-Listing Agent in 2022
Robin Taylor
The Real Estate House of Texas
-
Ben Caballero

Seller's Agent in 2019
Ben Caballero
HomesUSA.com
(888) 872-6006
78 in this area
30,718 Total Sales
Map
Source: North Texas Real Estate Information Systems (NTREIS)
MLS Number: 14216179
APN: 281235800H1140000
- 2690 Venice Dr Unit 2
- 7315 Venice Dr Unit 2
- 7325 Venice Dr Unit 2
- 2660 Venice Dr Unit 5
- 2708 Ferdinand
- 2715 Columbus
- 2748 Explorador
- 7321 Ventura Ln
- 7238 Calistoga Ln
- 7247 Sauvignon Way
- 7234 Merlot Place
- 2624 La Cala Dr
- 2627 Saint Helena Ln
- 7232 Merlot Place
- 2621 Saint Helena Ln
- 2619 Saint Helena Ln
- 2617 Saint Helena Ln
- 7314 Concha Dr
- 7312 Concha Dr
- 2613 Saint Helena Ln
