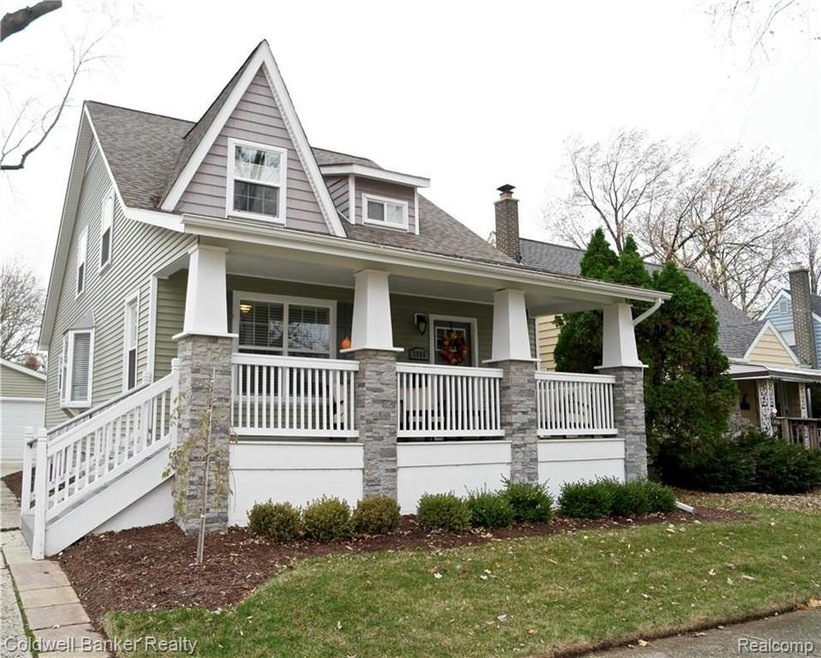
$325,000
- 3 Beds
- 2 Baths
- 921 Sq Ft
- 3270 Cummings Ave
- Berkley, MI
OPEN HOUSE Saturday May 10th, 12-2pm. Walk to charming Downtown Berkley! This 3 bedroom, 2 bath bungalow is the one you've been waiting for. Huge primary bedroom with hardwood floors and walk-in closet. Updates galore throughout the home. All the hard work has been done for you including: new bathrooms, refinished hardwood floors throughout, new roof/gutters, new high efficiency furnace and
Rodger Dabish RE/MAX Classic
