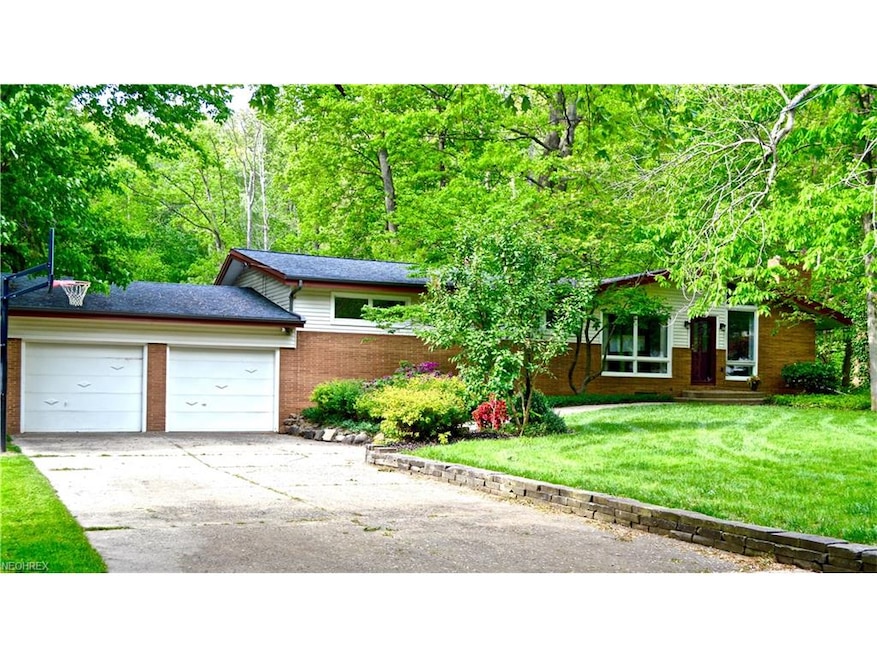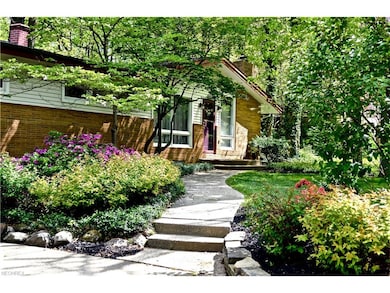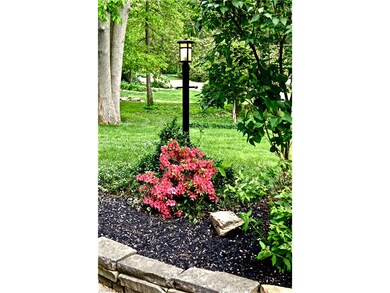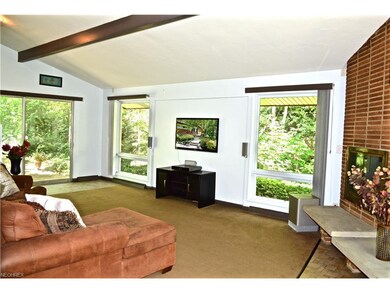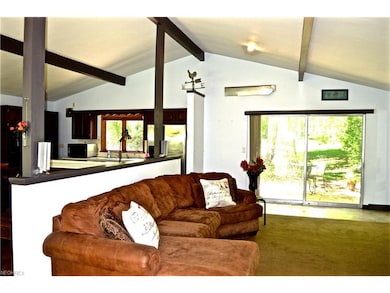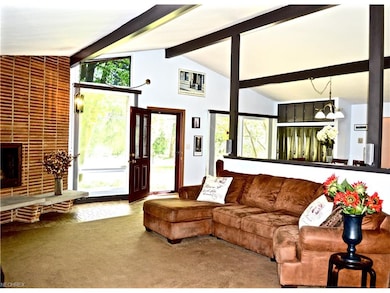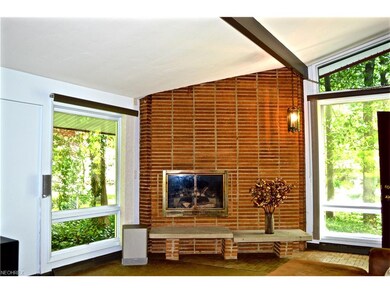
Estimated Value: $261,662 - $336,000
Highlights
- 2 Fireplaces
- 2 Car Attached Garage
- 1-Story Property
- Copley-Fairlawn Middle School Rated A
- Forced Air Heating and Cooling System
About This Home
As of August 2017Open concept 3 Bedroom, 2 Bath Ranch located in desirable Fairlawn Heights! Situated in a Park like setting on 3/4 acre lot within the highly rated Copley/Fairlawn School District. Inside the front door, you notice the spacious living space, vaulted ceilings with wood beams, and all of the windows letting in natural light. The Foyer area has a wall of reclaimed lockers. The huge Great room features a Brick Fireplace and Slider to the Deck and Backyard. Inside the Kitchen, you will find double ovens, a cooktop, and stainless steel dishwasher and refrigerator. There is a large bar for seating and it's open to the the spacious dining area. The wood parquet floors carry throughout the hall into the 3 main floor bedrooms. Both baths have been completely remodeled. The charming Master Bath has a clawfoot tub, perfect for relaxing after a long day. The Walk-Out Basement features a finished office, partially finished Bonus Room, Recreation area with a large Stone Fireplace, and is plumbed for an additional Bath. Oversized attached 2 Car Garage. This home offers a private escape, but is so close to everything you need! Easy highway access to Cleveland or Canton. One year limited Home Warranty included. Call today for your private showing!
Last Agent to Sell the Property
Thomas Craig
Deleted Agent License #2005014342 Listed on: 06/05/2017
Co-Listed By
Christopher Voyk
Deleted Agent License #2012003288
Home Details
Home Type
- Single Family
Est. Annual Taxes
- $2,966
Year Built
- Built in 1959
Lot Details
- 0.79 Acre Lot
- Lot Dimensions are 105x326
Home Design
- Brick Exterior Construction
- Asphalt Roof
- Vinyl Construction Material
Interior Spaces
- 1,482 Sq Ft Home
- 1-Story Property
- 2 Fireplaces
Kitchen
- Built-In Oven
- Cooktop
- Microwave
- Dishwasher
Bedrooms and Bathrooms
- 3 Bedrooms
- 2 Full Bathrooms
Partially Finished Basement
- Walk-Out Basement
- Basement Fills Entire Space Under The House
- Sump Pump
Parking
- 2 Car Attached Garage
- Garage Door Opener
Utilities
- Forced Air Heating and Cooling System
- Heating System Uses Gas
Community Details
- Fairlawn Heights Estate #2 Community
Listing and Financial Details
- Assessor Parcel Number 6900109
Ownership History
Purchase Details
Home Financials for this Owner
Home Financials are based on the most recent Mortgage that was taken out on this home.Purchase Details
Home Financials for this Owner
Home Financials are based on the most recent Mortgage that was taken out on this home.Similar Homes in the area
Home Values in the Area
Average Home Value in this Area
Purchase History
| Date | Buyer | Sale Price | Title Company |
|---|---|---|---|
| Patterson Az | $180,000 | None Available | |
| Twigg Charles E | $165,000 | Patriot Title Agency Inc |
Mortgage History
| Date | Status | Borrower | Loan Amount |
|---|---|---|---|
| Open | Patterson Az | $7,335 | |
| Open | Patterson Az | $15,154 | |
| Open | Patterson Az | $176,739 | |
| Closed | Twigg Charles E | $173,727 | |
| Closed | Twigg Charles E | $180,775 | |
| Closed | Twigg Charles E | $25,000 | |
| Closed | Twigg Charles E | $165,000 | |
| Previous Owner | Collins Virgil E | $84,000 | |
| Previous Owner | Collins Virgil E | $50,000 |
Property History
| Date | Event | Price | Change | Sq Ft Price |
|---|---|---|---|---|
| 08/01/2017 08/01/17 | Sold | $180,000 | +0.1% | $121 / Sq Ft |
| 06/06/2017 06/06/17 | Pending | -- | -- | -- |
| 06/05/2017 06/05/17 | For Sale | $179,900 | -- | $121 / Sq Ft |
Tax History Compared to Growth
Tax History
| Year | Tax Paid | Tax Assessment Tax Assessment Total Assessment is a certain percentage of the fair market value that is determined by local assessors to be the total taxable value of land and additions on the property. | Land | Improvement |
|---|---|---|---|---|
| 2025 | $3,638 | $76,654 | $22,187 | $54,467 |
| 2024 | $3,638 | $76,654 | $22,187 | $54,467 |
| 2023 | $3,638 | $76,654 | $22,187 | $54,467 |
| 2022 | $3,309 | $59,052 | $17,066 | $41,986 |
| 2021 | $3,337 | $59,052 | $17,066 | $41,986 |
| 2020 | $3,277 | $59,060 | $17,070 | $41,990 |
| 2019 | $3,432 | $56,420 | $17,710 | $38,710 |
| 2018 | $3,376 | $56,420 | $17,710 | $38,710 |
| 2017 | $2,956 | $56,420 | $17,710 | $38,710 |
| 2016 | $2,956 | $49,680 | $17,710 | $31,970 |
| 2015 | $2,956 | $49,680 | $17,710 | $31,970 |
| 2014 | $2,947 | $49,680 | $17,710 | $31,970 |
| 2013 | $3,052 | $51,640 | $17,710 | $33,930 |
Agents Affiliated with this Home
-
T
Seller's Agent in 2017
Thomas Craig
Deleted Agent
-

Seller Co-Listing Agent in 2017
Christopher Voyk
Deleted Agent
-
Tom Boggs

Buyer's Agent in 2017
Tom Boggs
Berkshire Hathaway HomeServices Stouffer Realty
(330) 322-7500
20 in this area
228 Total Sales
Map
Source: MLS Now
MLS Number: 3910325
APN: 69-00109
- 2784 Erie Dr
- 2796 Erie Dr
- 2530 Holgate Rd
- 2365 Covington Rd Unit 323
- 2471 Brice Rd
- 2966 Bancroft Rd
- 2842 Riviera Dr
- 206 Benson Rd
- 2319 Chatham Rd
- 2443 Ridgewood Rd
- 37 Quaker Ridge Dr
- 56 Southwood Rd
- 176 Owosso Ave
- 151 Shiawassee Ave
- 817 Miramar Ln Unit S/L 20
- 173 Hampshire Rd
- 844 Miramar Ln
- 0 Stanley Rd
- 3133 Coy Dr
- 280 N Revere Rd
- 2685 Waltham Rd
- 2673 Waltham Rd
- 259 S Miller Rd
- 271 S Miller Rd
- 2663 Waltham Rd
- 243 S Miller Rd
- 233 S Miller Rd
- 286 Wyant Rd
- 2680 Waltham Rd
- 287 S Miller Rd
- 221 S Miller Rd
- 301 S Miller Rd
- 306 Wyant Rd
- 264 S Miller Rd
- 275 Wyant Rd
- 242 S Miller Rd
- 209 S Miller Rd
- 278 S Miller Rd
- 315 S Miller Rd
- 285 Wyant Rd
