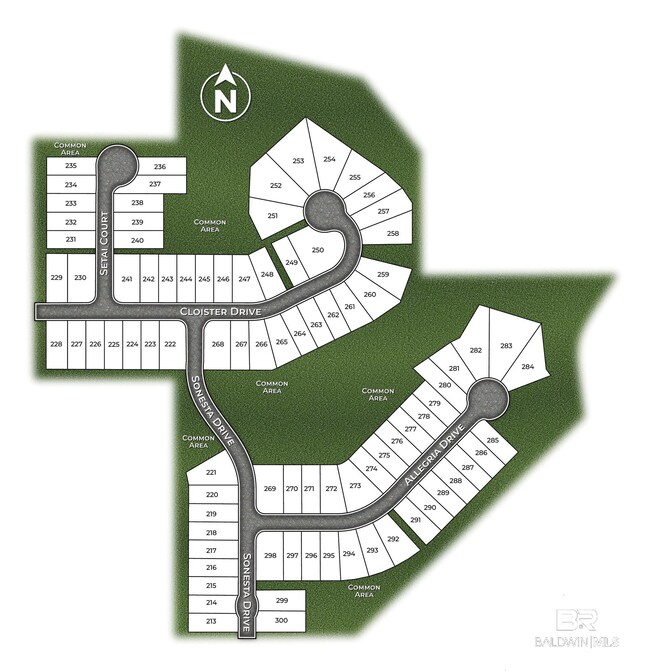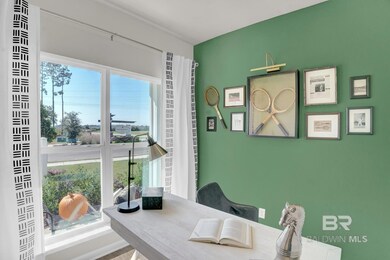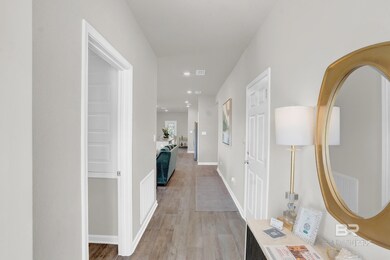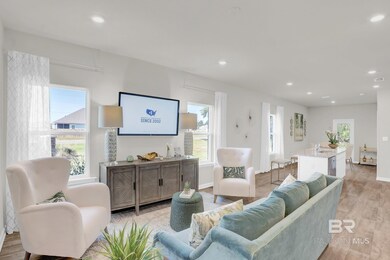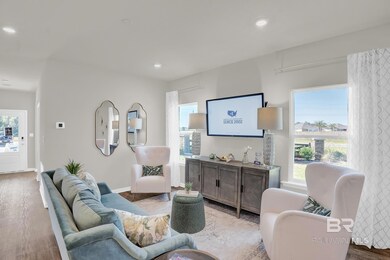
26853 Setai Ct Unit Lot 234 Daphne, AL 36526
Highlights
- Lazy River
- New Construction
- Covered patio or porch
- Belforest Elementary School Rated A-
- Cottage
- Brick or Stone Mason
About This Home
As of April 2025Desirable community with a resort-style pool, recreation area and a lazy river is located on CR 64 just east of Highway 181 in Daphne. The community is close to schools, shopping centers, restaurants, golf courses and local attractions. Popular entertainment venues, like OWA amusement park and the beautiful white sand beaches of Gulf Shores and Orange Beach are a short drive from The Reserve. The exterior features 3-sided brick and Hardie board with an attached single garage. As you enter the Julia plan, the foyer leads to the fabulous open concept living and kitchen area featuring granite countertops, a deep, stainless, undermount sink, stainless appliances, pantry, and an island. The primary suite has a roomy bathroom, granite tops with undermount double bowl vanity, shower, and a large walk-in closet right off the primary bedroom. The second and third bedrooms are to the front of the home, with a second full bath. This home also features a STUDY/flex space perfect for an office or playroom. It is being built Gold FORTIFIED Home certification, which may save the buyer on their homeowner’s insurance (see Sales Representative for details.) *This home will receive a one-year warranty from D.R. Horton and a ten-year structural warranty through RWC. **This home features our Home is Connected Smart Home Technology, which includes control panel, doorbell, smart code lock, two smart light switches, and thermostat, all controlled by one app. (See Sales Representative for complete details on these smart home features.) ***Pictures are of similar home and not necessarily of subject property, including interior and exterior colors, options, and finishes. Buyer to verify all information during due diligence. ***
Home Details
Home Type
- Single Family
Est. Annual Taxes
- $1,100
Year Built
- Built in 2024 | New Construction
Lot Details
- 8,400 Sq Ft Lot
- Lot Dimensions are 140 x 60
- Landscaped
HOA Fees
- $83 Monthly HOA Fees
Parking
- Garage
Home Design
- Cottage
- Brick or Stone Mason
- Slab Foundation
- Composition Roof
- Hardboard
Interior Spaces
- 1,430 Sq Ft Home
- 1-Story Property
- Fire and Smoke Detector
Kitchen
- Convection Oven
- Electric Range
- Microwave
- Dishwasher
- Disposal
Bedrooms and Bathrooms
- 3 Bedrooms
- 2 Full Bathrooms
Outdoor Features
- Covered patio or porch
Schools
- Belforest Elementary School
- Daphne Middle School
- Daphne High School
Utilities
- Cooling Available
- Heat Pump System
Listing and Financial Details
- Legal Lot and Block 234 - Julia / 234 - Julia
- Assessor Parcel Number 054306130000002.033
Community Details
Overview
- Association fees include management, ground maintenance, reserve funds, pool
Amenities
- Community Barbecue Grill
Recreation
- Lazy River
- Community Pool
Map
Home Values in the Area
Average Home Value in this Area
Property History
| Date | Event | Price | Change | Sq Ft Price |
|---|---|---|---|---|
| 04/29/2025 04/29/25 | Sold | $284,476 | -1.4% | $199 / Sq Ft |
| 03/30/2025 03/30/25 | Pending | -- | -- | -- |
| 03/10/2025 03/10/25 | Price Changed | $288,466 | 0.0% | $202 / Sq Ft |
| 03/10/2025 03/10/25 | For Sale | $288,466 | -1.2% | $202 / Sq Ft |
| 02/21/2025 02/21/25 | Pending | -- | -- | -- |
| 01/08/2025 01/08/25 | Price Changed | $292,041 | +1.7% | $204 / Sq Ft |
| 01/08/2025 01/08/25 | Price Changed | $287,041 | +0.3% | $201 / Sq Ft |
| 01/07/2025 01/07/25 | For Sale | $286,041 | 0.0% | $200 / Sq Ft |
| 01/05/2025 01/05/25 | Pending | -- | -- | -- |
| 12/30/2024 12/30/24 | For Sale | $286,041 | 0.0% | $200 / Sq Ft |
| 12/19/2024 12/19/24 | Pending | -- | -- | -- |
| 12/19/2024 12/19/24 | For Sale | $286,041 | -- | $200 / Sq Ft |
Similar Homes in Daphne, AL
Source: Baldwin REALTORS®
MLS Number: 371796
- 26833 Setai Ct Unit Lot 232
- 11221 Cloister Dr
- 11233 Cloister Dr
- 11243 Cloister Dr
- 11212 Cloister Dr
- 11192 Cloister Dr
- 11253 Cloister Dr
- 11059 Elemis Dr
- 11418 Elemis Dr Unit Lot 143
- 11532 Elemis Dr Unit Lot 132
- 27180 County Road 54 W Unit 1
- 27180 County Road 54 W
- 11496 Elemis Dr Unit Lot 135
- 10648 Conway Ln
- 26439 Olivia Ct
- 11227 Bonaventure Ave
- 11334 Bonaventure Ave
- 26348 Spanish Moss Dr
- 27521 Theresa Ln
- 26716 Montelucia Way

