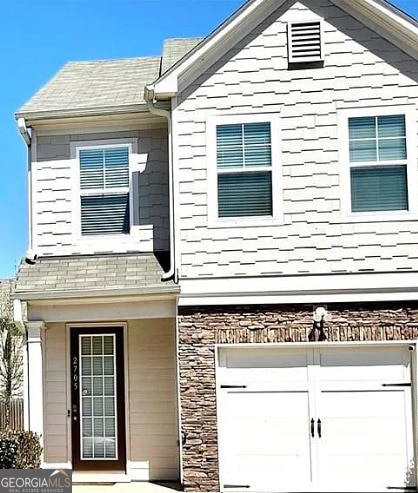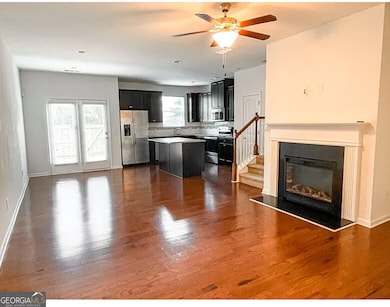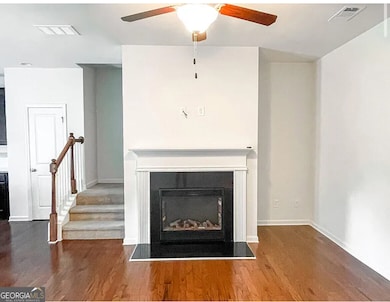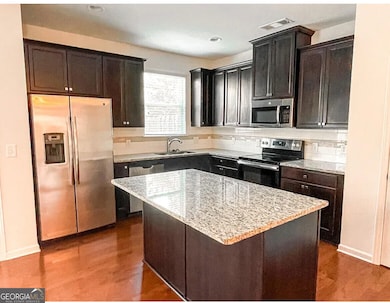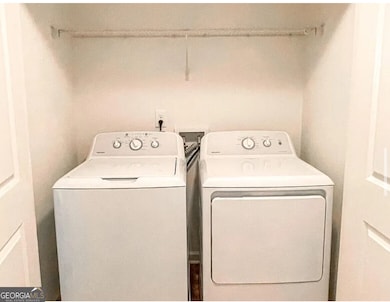2686 Avanti Way Decatur, GA 30035
Southwest DeKalb NeighborhoodEstimated payment $1,923/month
Highlights
- Gated Community
- 1 Fireplace
- Walk-In Closet
- Wood Flooring
- Stainless Steel Appliances
- Home Security System
About This Home
Welcome Home! Step into your new sanctuary - a spacious and stylish 3-bedroom, 2.5-bath townhome that perfectly blends comfort and convenience. As you enter, you'll be greeted by an open and inviting layout, featuring gorgeous real wood floors and freshly painted interiors that exude warmth and elegance. The modern kitchen is a chef's dream, boasting stunning quartz countertops, ample cabinet space, and a cozy dining area that looks out onto your private enclosed backyard - perfect for morning coffee or evening gatherings. Retreat to the primary suite, a serene escape designed for relaxation, while two additional bedrooms provide versatile spaces for family, guests, or a productive home office. Both bathrooms have been tastefully updated with contemporary finishes, ensuring a stylish and comfortable experience throughout. Situated in a secure gated community, this home offers not only peace of mind but also a private fenced backyard - ideal for unwinding after a long day, entertaining friends, or cultivating your very own garden oasis. Don't miss the chance to make this wonderful townhome your own!
Listing Agent
Maximum One Realty Partners Brokerage Phone: 9736264082 License #355181 Listed on: 11/05/2025

Townhouse Details
Home Type
- Townhome
Est. Annual Taxes
- $4,857
Year Built
- Built in 2018
Lot Details
- 1,307 Sq Ft Lot
- Back Yard Fenced
- Garden
HOA Fees
- $150 Monthly HOA Fees
Home Design
- Composition Roof
- Vinyl Siding
- Brick Front
Interior Spaces
- 1,506 Sq Ft Home
- 2-Story Property
- 1 Fireplace
- Family Room
- Pull Down Stairs to Attic
- Home Security System
- Laundry Room
Kitchen
- Convection Oven
- Microwave
- Dishwasher
- Stainless Steel Appliances
- Trash Compactor
Flooring
- Wood
- Carpet
Bedrooms and Bathrooms
- 3 Bedrooms
- Walk-In Closet
Parking
- Garage
- Garage Door Opener
- Off-Street Parking
Schools
- Fairington Elementary School
- Miller Grove Middle School
- Miller Grove High School
Utilities
- Central Heating and Cooling System
- 440 Volts
Community Details
Overview
- Association fees include facilities fee, insurance, maintenance exterior, ground maintenance, management fee
- Longview Walk Subdivision
Security
- Gated Community
- Fire and Smoke Detector
Map
Home Values in the Area
Average Home Value in this Area
Tax History
| Year | Tax Paid | Tax Assessment Tax Assessment Total Assessment is a certain percentage of the fair market value that is determined by local assessors to be the total taxable value of land and additions on the property. | Land | Improvement |
|---|---|---|---|---|
| 2025 | $3,374 | $109,960 | $20,000 | $89,960 |
| 2024 | $3,563 | $111,160 | $20,000 | $91,160 |
| 2023 | $3,563 | $101,200 | $20,000 | $81,200 |
| 2022 | $3,223 | $67,400 | $10,000 | $57,400 |
| 2021 | $3,223 | $67,400 | $10,000 | $57,400 |
| 2020 | $2,841 | $69,040 | $10,000 | $59,040 |
| 2019 | $3,062 | $63,720 | $10,000 | $53,720 |
| 2018 | $131 | $4,839 | $4,839 | $0 |
| 2017 | $212 | $4,800 | $4,800 | $0 |
| 2016 | $48 | $1,080 | $1,080 | $0 |
| 2014 | $49 | $1,080 | $1,080 | $0 |
Property History
| Date | Event | Price | List to Sale | Price per Sq Ft |
|---|---|---|---|---|
| 11/05/2025 11/05/25 | For Sale | $259,500 | -- | $172 / Sq Ft |
Purchase History
| Date | Type | Sale Price | Title Company |
|---|---|---|---|
| Warranty Deed | $161,584 | -- |
Mortgage History
| Date | Status | Loan Amount | Loan Type |
|---|---|---|---|
| Open | $147,028 | FHA | |
| Closed | $15,000 | New Conventional |
Source: Georgia MLS
MLS Number: 10638522
APN: 16-009-06-148
- 2693 Avanti Way
- 5026 Longview Walk
- 2657 Avanti Way
- 2656 Avanti Way
- 4998 Longview Walk
- 5154 Longview Run
- 5186 Longview Run
- 5178 Longview Run
- 5142 Longview Run
- 2504 Walden Lake Dr
- 2502 Walden Lake Dr
- 5143 Longview Run
- 5131 Longview Run
- 5139 Longview Run
- 5151 Longview Run
- 5147 Longview Run
- 5135 Longview Run
- 5185 Longview Run
- 5193 Longview Run
- 5004 Jack Dr
- 4944 Longview Run
- 4946 Snapfinger Woods Dr
- 10 Creste Dr
- 7 Quail Run
- 4973 Windsor Downs Ln
- 2450 Northmill Ln
- 2439 Miller Oaks Cir
- 2331 Wilkins Ct
- 2310 Ramblewood Cir
- 5044 Donnell Way
- 2982 Invermere Woods Ct
- 10 Friendly Hills Dr
- 4522 Snapfinger Woods Dr
- 4989 Thompson Mill Rd Unit Studio Suite
- 4534 Golf Vista Cir
- 2148 Creekview Trail Unit 1
- 100 Cavalier Crossing
- 3122 Northchester Place Unit 2
- 4421 Wellington Terrace
- 5301 W Fairington Pkwy
