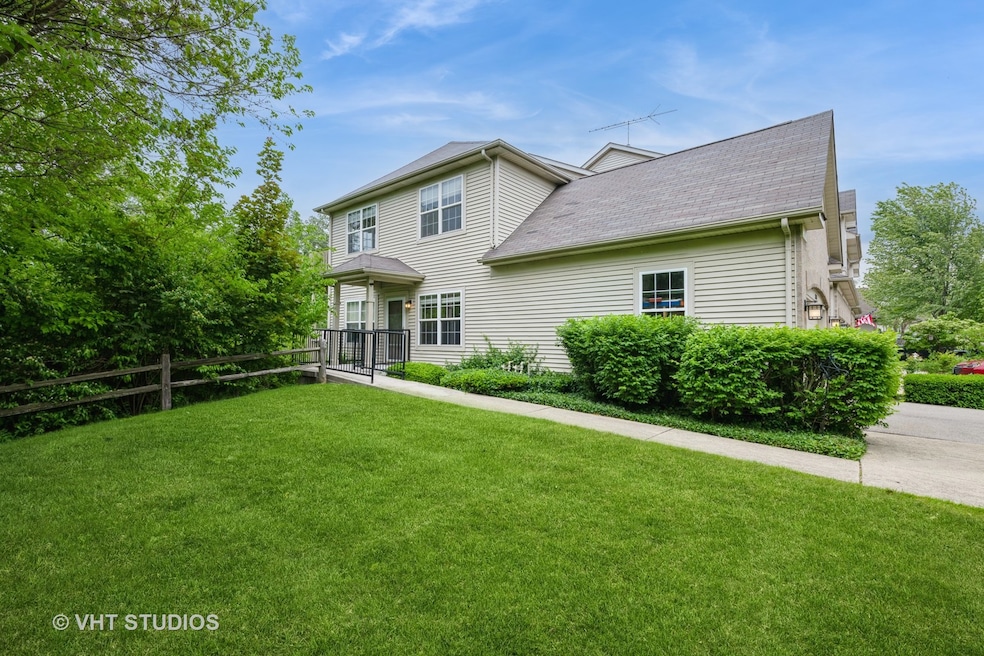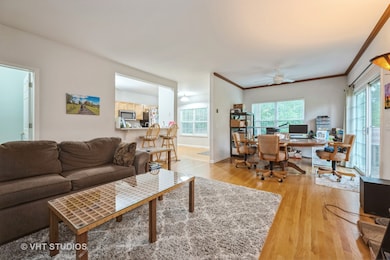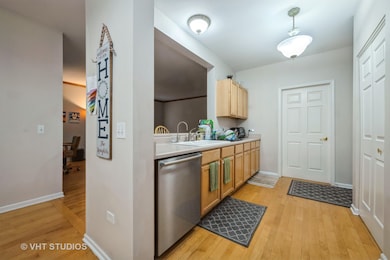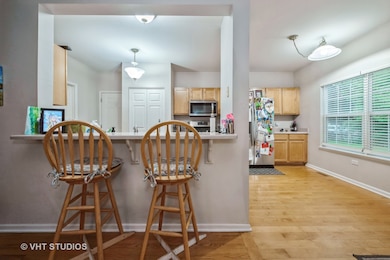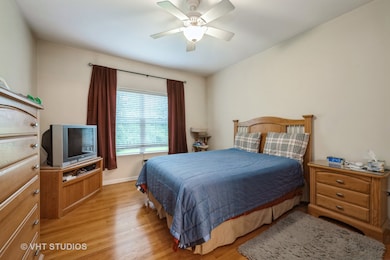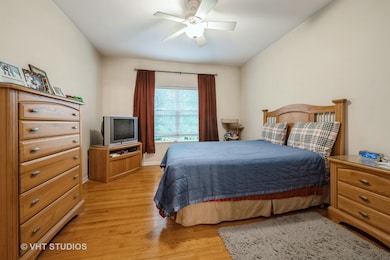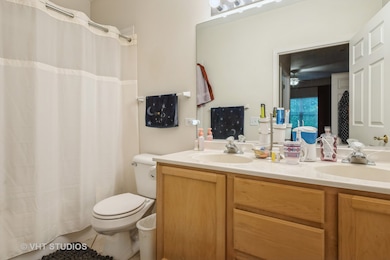
2686 Cobblestone Dr Crystal Lake, IL 60012
Estimated payment $2,336/month
Highlights
- Open Floorplan
- Backs to Trees or Woods
- Double Oven
- Prairie Ridge High School Rated A
- Wood Flooring
- Walk-In Closet
About This Home
Welcome to this beautifully ranch-style townhome located in a highly sought-after, picturesque community. This open-concept home offers 3 bedrooms and 3 full baths, featuring hardwood floors throughout the main level for timeless elegance and easy maintenance. Step into a main floor with a seamless flow between the living room, dining area, and kitchen-perfect for entertaining or relaxing at home. The primary suite includes a private en-suite bath and generous closet space, while a second main-level bedroom and full bath are ideal for guests or a home office. The finished walkout basement provides a full lower-level living area, including a third bedroom, full bath, and spacious recreation area-great for guests, hobbies, or multigenerational living. Enjoy ultimate privacy with your home backing to a natural, wooded area-no rear neighbors! Relax on your patio and take in the peaceful surroundings. Hoa to put on new roofs this summer and do any repairs to patios. This home offers the perfect blend of comfort, space, and serenity-schedule your showing today!
Townhouse Details
Home Type
- Townhome
Est. Annual Taxes
- $5,418
Year Built
- Built in 2001
Lot Details
- Backs to Trees or Woods
HOA Fees
- $255 Monthly HOA Fees
Parking
- 2 Car Garage
- Parking Included in Price
Home Design
- Asphalt Roof
Interior Spaces
- 1,289 Sq Ft Home
- 1-Story Property
- Open Floorplan
- Ceiling Fan
- Blinds
- Family Room
- Combination Dining and Living Room
- Wood Flooring
- Finished Basement Bathroom
- Video Cameras
Kitchen
- Double Oven
- Microwave
- Dishwasher
Bedrooms and Bathrooms
- 3 Bedrooms
- 3 Potential Bedrooms
- Walk-In Closet
- Bathroom on Main Level
- 3 Full Bathrooms
- Dual Sinks
Laundry
- Laundry Room
- Dryer
- Washer
Accessible Home Design
- Accessibility Features
- Ramp on the main level
- Entry Slope Less Than 1 Foot
Schools
- North Elementary School
- Hannah Beardsley Middle School
- Prairie Ridge High School
Utilities
- Central Air
- Heating System Uses Natural Gas
Listing and Financial Details
- Senior Tax Exemptions
- Homeowner Tax Exemptions
Community Details
Overview
- Association fees include insurance, lawn care, scavenger, snow removal
- 6 Units
- Westward560 Association, Phone Number (773) 572-0880
- Cobblestone Woods Subdivision, Ranch With Walkout Floorplan
- Property managed by westward 560
Pet Policy
- Dogs and Cats Allowed
Security
- Resident Manager or Management On Site
- Carbon Monoxide Detectors
Map
Home Values in the Area
Average Home Value in this Area
Tax History
| Year | Tax Paid | Tax Assessment Tax Assessment Total Assessment is a certain percentage of the fair market value that is determined by local assessors to be the total taxable value of land and additions on the property. | Land | Improvement |
|---|---|---|---|---|
| 2024 | $5,418 | $86,433 | $8,483 | $77,950 |
| 2023 | $5,155 | $77,511 | $7,607 | $69,904 |
| 2022 | $4,856 | $67,393 | $6,614 | $60,779 |
| 2021 | $4,582 | $63,185 | $6,201 | $56,984 |
| 2020 | $4,495 | $61,291 | $6,015 | $55,276 |
| 2019 | $4,304 | $58,273 | $5,719 | $52,554 |
| 2018 | $4,195 | $56,292 | $5,372 | $50,920 |
| 2017 | $4,200 | $53,930 | $5,147 | $48,783 |
| 2016 | $4,140 | $51,455 | $4,911 | $46,544 |
| 2013 | -- | $45,243 | $4,674 | $40,569 |
Property History
| Date | Event | Price | Change | Sq Ft Price |
|---|---|---|---|---|
| 06/30/2025 06/30/25 | Pending | -- | -- | -- |
| 06/04/2025 06/04/25 | For Sale | $295,000 | -- | $229 / Sq Ft |
Purchase History
| Date | Type | Sale Price | Title Company |
|---|---|---|---|
| Interfamily Deed Transfer | -- | Attorney | |
| Warranty Deed | $177,100 | Chicago Title Insurance Co |
Mortgage History
| Date | Status | Loan Amount | Loan Type |
|---|---|---|---|
| Open | $30,000 | Credit Line Revolving | |
| Closed | $137,000 | Unknown | |
| Closed | $141,650 | No Value Available |
About the Listing Agent

With over a decade of experience in the real estate industry, Tanya Callaway has established herself as a dedicated and proficient agent, specializing in creating seamless experiences for both buyers and sellers. Known for her exceptional responsiveness and unwavering commitment, Tanya goes above and beyond to ensure that her clients feel supported throughout every step of their real estate journey.
Tanya has a particular passion for working with veterans, understanding their unique
Tanya's Other Listings
Source: Midwest Real Estate Data (MRED)
MLS Number: 12376883
APN: 14-16-427-009
- 5261 Pebble Ln
- 2809 Jenny Jae Ln
- 5200 Edgewood Rd
- Lot 0 Route 14 & 176
- 2002 S Illinois Route 31
- 3609 Tamarisk Ct
- 3319 Lakewood Dr
- 3415 Thunderbird Ln
- 6605 Oakwood Manor Dr
- 6709 Oakwood Manor Dr
- 2122 Concord Dr Unit 3
- 4231 Savoy Ln
- 1510 S Illinois Route 31
- 2201 Concord Dr
- 3738 Thunderbird Ln
- 3736 Thunderbird Ln
- 3734 Thunderbird Ln
- 1100 S Illinois Route 31
- 0 State Route 31
- 3710 Spy Glass Ridge Rd
