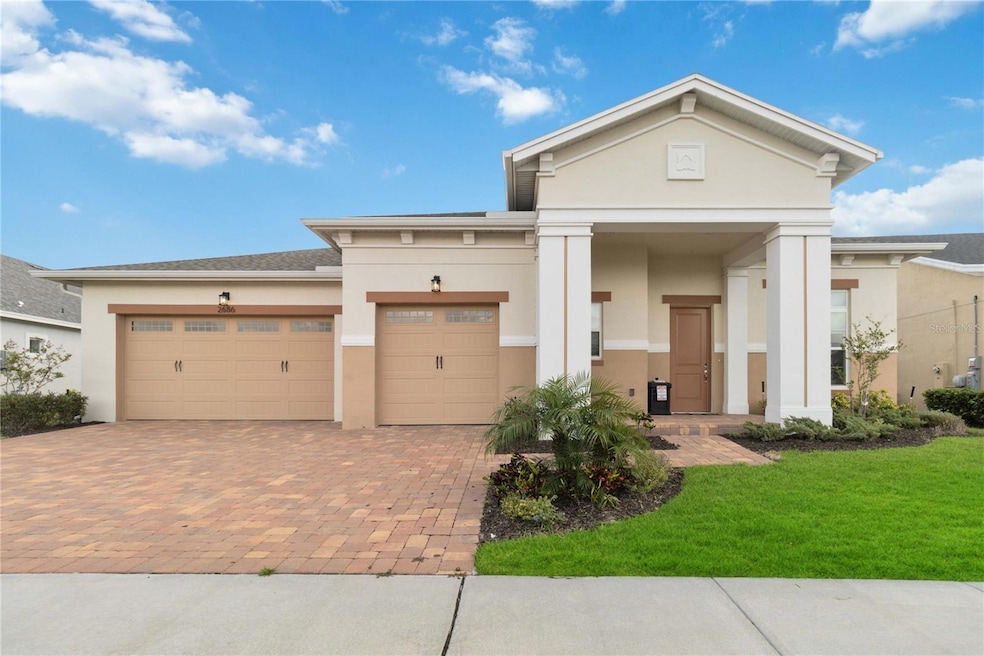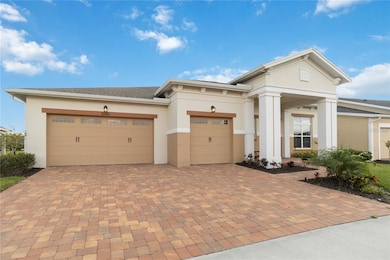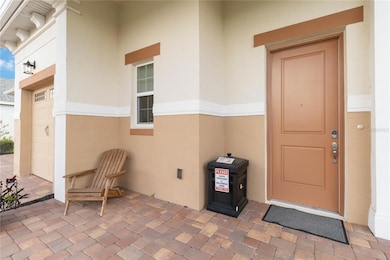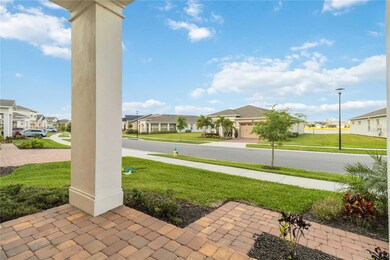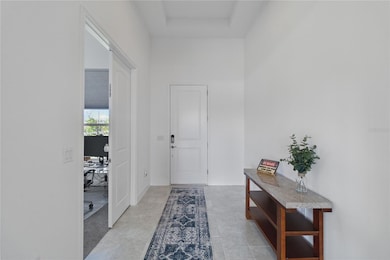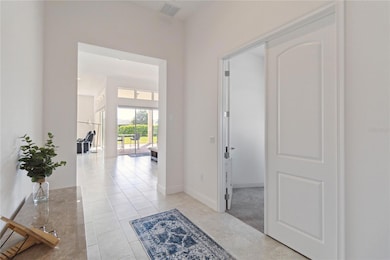2686 Meadowedge Loop St. Cloud, FL 34772
Highlights
- Fishing Pier
- Senior Community
- Pond View
- Fitness Center
- Gated Community
- Open Floorplan
About This Home
Like new, Turnkey ready. Located in the highly desirable gated 55+ Community of Del Webb Twin Lakes, this exquisite luxury living in this Gorgeous Sanibel floor plan with private backyard that backs to the trees located in the well sought after active 55+ Twin Lakes Gated Community in Saint Cloud, FL! Welcome to this stunning 3 Bedroom 2.5 Bathroom with an office/study/Den that features custom glass doors. As you enter through the foyer with lighting, Step inside and be captivated by the meticulous attention to detail showcased throughout. 12' ceilings, custom paint and custom porcelain staggered tile throughout the home. The heart of this home lies in its expansive living areas, designed for both formal entertaining and casual gatherings. The open concept layout seamlessly connects the gourmet kitchen, custom 42" cabinets complete with stainless steel appliances, gas cooktop, custom hood fan and sleek custom countertop. Walk-in pantry. Large sliding glass panel doors in the living room and formal dining area with electric zebra style blinds, lead to Lanai. Master bedroom with custom woodwork & tray ceiling, ceiling fan and blinds. Large walk-in closet with shelving. Frameless shower doors to master luxurious two separate shower heads & Custom granite vanity. Laundry room includes lower cabinets. Amenities include a Resort style pool and Lap Pool and 3rd pool, 20,000 square foot Clubhouse, State of the art Fitness Center, Tennis Courts, Pickle Ball Court, Fishing, and Pontoon Boats and Jon boat to use on Live Oak Lake! The community has many active and socializing activities to keep you VERY busy!! All of this in a GREAT gated community located in Central Florida close to Lake Nona Medical City, Orlando, Orlando International Airport, Theme Parks, and Brevard Beaches! Do not delay making your appointment to view this home today!
Last Listed By
WEICHERT REALTORS HALLMARK PRO Brokerage Phone: 407-891-1220 License #3486522 Listed on: 04/29/2025

Home Details
Home Type
- Single Family
Est. Annual Taxes
- $8,231
Year Built
- Built in 2021
Lot Details
- 9,148 Sq Ft Lot
- Southeast Facing Home
- Landscaped
Parking
- 3 Car Attached Garage
- Garage Door Opener
Interior Spaces
- 2,966 Sq Ft Home
- 1-Story Property
- Open Floorplan
- Tray Ceiling
- High Ceiling
- Thermal Windows
- Blinds
- Sliding Doors
- Entrance Foyer
- Family Room Off Kitchen
- Living Room
- Dining Room
- Home Office
- Pond Views
- Laundry Room
Kitchen
- Eat-In Kitchen
- Walk-In Pantry
- Built-In Oven
- Range
- Microwave
- Dishwasher
- Granite Countertops
- Solid Wood Cabinet
- Disposal
Flooring
- Carpet
- Ceramic Tile
Bedrooms and Bathrooms
- 3 Bedrooms
- Split Bedroom Floorplan
- En-Suite Bathroom
- Walk-In Closet
- Multiple Shower Heads
Home Security
- Security System Owned
- Fire and Smoke Detector
Eco-Friendly Details
- Reclaimed Water Irrigation System
- Gray Water System
Outdoor Features
- Fishing Pier
- Access To Pond
- Access To Lake
- Covered patio or porch
- Exterior Lighting
- Rain Gutters
Schools
- Hickory Tree Elementary School
- Harmony Middle School
- Harmony High School
Utilities
- Central Air
- Heat Pump System
- Thermostat
- Underground Utilities
- Natural Gas Connected
- Tankless Water Heater
- Cable TV Available
Listing and Financial Details
- Residential Lease
- Security Deposit $2,900
- Property Available on 4/11/25
- The owner pays for grounds care, trash collection
- 12-Month Minimum Lease Term
- $55 Application Fee
- 8 to 12-Month Minimum Lease Term
- Assessor Parcel Number 17-26-31-5262-0001-6390
Community Details
Overview
- Senior Community
- Property has a Home Owners Association
- Kelly Wilson Association, Phone Number (407) 556-3903
- Built by Jones Homes USA
- Twin Lakes Ph 2A 2B Subdivision, Sanibel Floorplan
- On-Site Maintenance
- The community has rules related to fencing, allowable golf cart usage in the community
- Community Lake
Amenities
- Sauna
- Clubhouse
Recreation
- Tennis Courts
- Community Basketball Court
- Pickleball Courts
- Recreation Facilities
- Fitness Center
- Community Pool
- Community Spa
- Dog Park
Pet Policy
- Pets Allowed
Security
- Security Service
- Gated Community
Map
Source: Stellar MLS
MLS Number: S5125857
APN: 17-26-31-5262-0001-6390
- 2692 Meadowedge Loop
- 2672 Meadowedge Loop
- 2604 Meadowedge Loop
- 2670 Meadowedge Loop
- 5075 Twin Lakes Blvd
- 2666 Meadowedge Loop
- 5006 Sunfalls Ave
- 5081 Twin Lakes Blvd
- 2658 Meadowedge Loop
- 5025 Sunfalls Ave
- 4921 Catalpa Dr
- 5014 E Fountainwood Dr
- 5012 E Fountainwood Dr
- 2709 Greenlands St
- 2717 Greenlands St
- 5013 E Fountainwood Dr
- 5009 E Fountainwood Dr
- 4904 W Fountainwood Dr
- 5015 Dancy Ln
- 4909 W Fountainwood Dr
