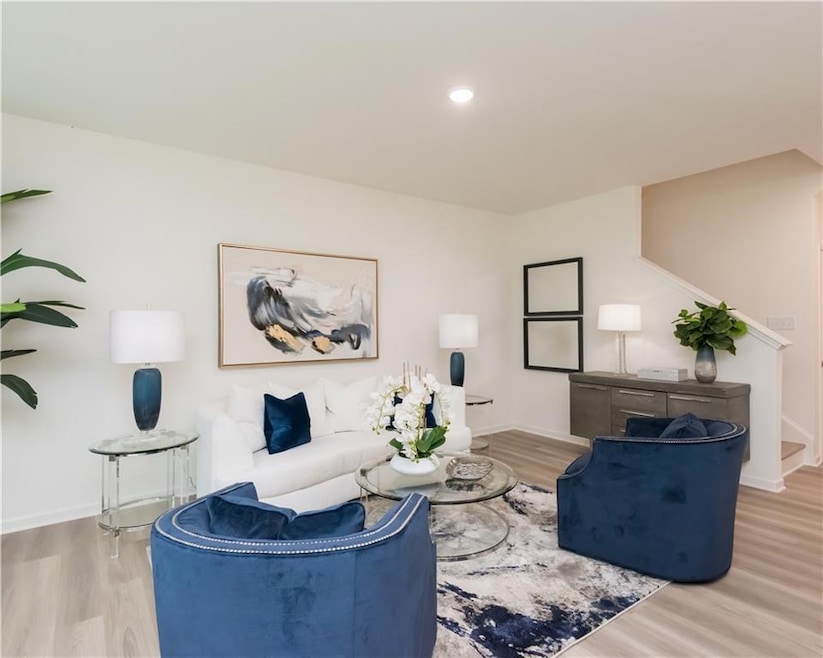Enjoy Maintenance Free Living in this Beautiful New Swim Community Located In Conyers- Escape the Hustle and Bustle off the City Yet Conveniently Located Off I-20 Minutes From Shopping, Dining and Georgia Horse Park. The Hanover Model Offers 3BD/2.5 BA W/Two Car Front Entry Garage, A Gourmet Eat-In Kitchen White Cabinets, Walk-In Pantry, Granite Countertops, Huge Island, Overlooking Cozy Family Rm, a Great Open Concept For Dining and Entertaining with Luxury Vinyl Flooring on Main, Upstairs Offers Two Oversized Secondary Bed RMS W/Walk-In Closets, Laundry Closet, Inviting Owners Suite W/Tray Ceiling, Sitting Area, Huge WIC Closet, Raised Vanity W/Dual Sinks, Granite Countertops, Luxury Vinly Plank Flooring, Relaxing Garden Tub and Separate Walk-In Shower, A Spacious Loft/Game RM Great For Entertaining Or Perfect Home Office. *Photos of Similar Decorated Model. HURRY IN FOR A LIMITED TIME RECEIVE 30 YR FIXED RATE AT 4.99% (5.91% APR) + $10,000 ANYWAY YOU WANT IT - W/PREFERRED LENDER BANKSOUTH MORTAGE. SEE AGENT FOR DETAILS.

