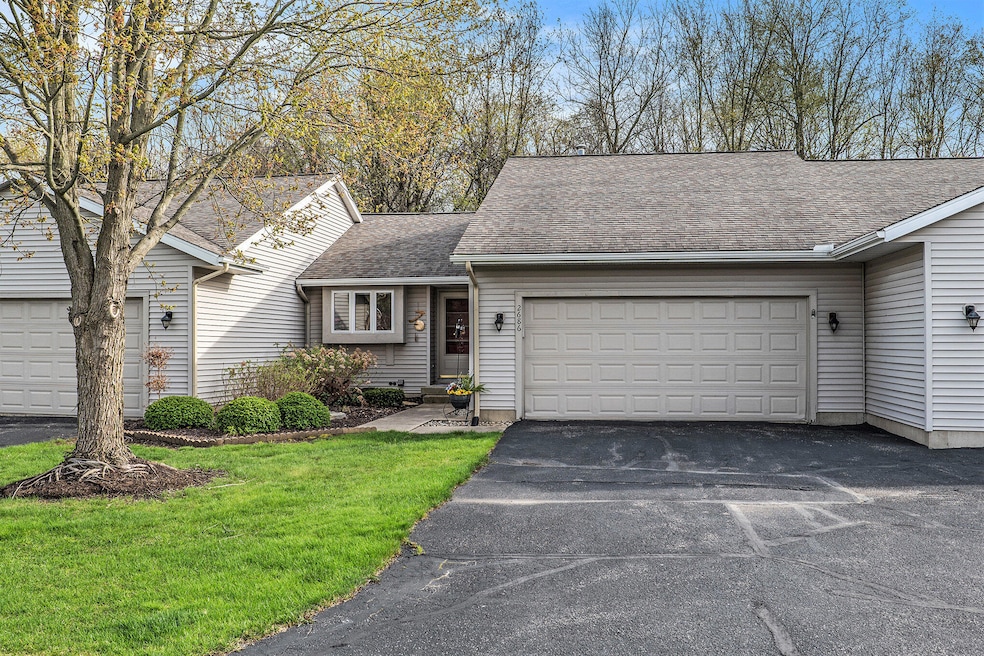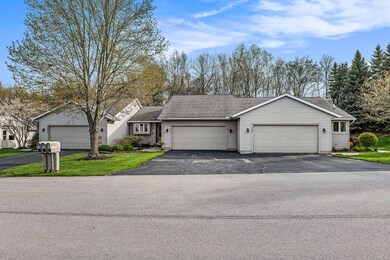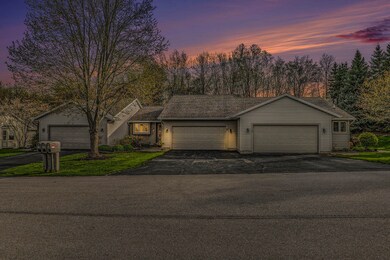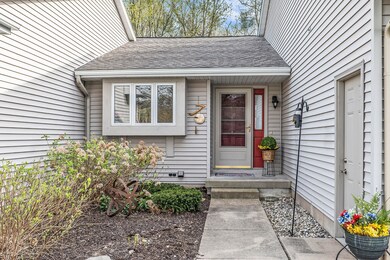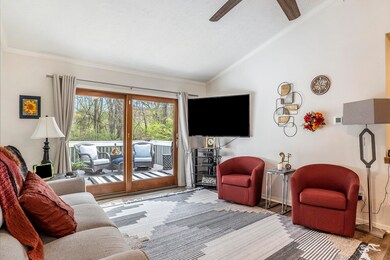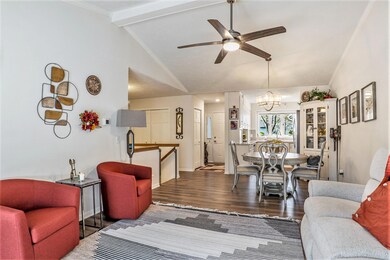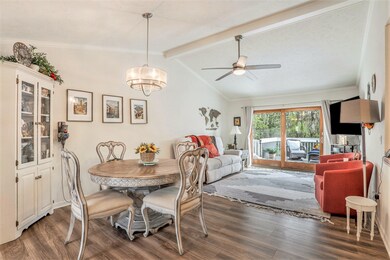
2686 Rolling Ridge Ln NW Unit 75 Grand Rapids, MI 49534
Highlights
- Deck
- Wood Flooring
- Built-In Desk
- Recreation Room with Fireplace
- 2 Car Attached Garage
- Patio
About This Home
As of May 2024Welcome to 2686 Rolling Ridge Lane. This newly updated beautiful condo has been updated from top to bottom has 4 bedrooms, 3 full baths and a walkout lower level. The kitchen was updated with extra large white cabinetry from Standale Lumber, quartz counter tops, and s/s appliances. The entire main level has engineered hard wood floors, the color is Chi tea. All 3 bathrooms have been updated with new vanities, quartz counters and new showers. The entire condo has been freshly painted, newly installed doors and updated lighting throughout. The lower level has brand new carpeting and a newer furnace (2019) and newer a/c (2020). The main level has a master suite with his and hers closets and ceiling mood lighting . There are 2 full baths on the main level as well as a main floor laundry The lower level has an additional full bath and 2 bedrooms, one that is technically non- legal. There is Crown molding on the main level as well as chair rail molding on the lower level. There is a new 12 x 13 Trex deck with stairs down to the ground. Don't miss this great condo....won't last!
Last Agent to Sell the Property
Keller Williams GR East License #6501309773 Listed on: 04/23/2024

Last Buyer's Agent
Berkshire Hathaway HomeServices Michigan Real Estate (Rock) License #6501390867

Property Details
Home Type
- Condominium
Est. Annual Taxes
- $3,865
Year Built
- Built in 1994
Lot Details
- Private Entrance
- Shrub
- Sprinkler System
- Garden
HOA Fees
- $375 Monthly HOA Fees
Parking
- 2 Car Attached Garage
- Garage Door Opener
Home Design
- Shingle Roof
- Aluminum Siding
Interior Spaces
- 1,997 Sq Ft Home
- 1-Story Property
- Built-In Desk
- Insulated Windows
- Window Treatments
- Living Room
- Dining Area
- Recreation Room with Fireplace
Kitchen
- Oven
- Range
- Microwave
- Dishwasher
Flooring
- Wood
- Carpet
Bedrooms and Bathrooms
- 3 Bedrooms | 2 Main Level Bedrooms
- 3 Full Bathrooms
Laundry
- Laundry on main level
- Dryer
- Washer
Basement
- Walk-Out Basement
- 1 Bedroom in Basement
Outdoor Features
- Deck
- Patio
Location
- Mineral Rights Excluded
Utilities
- Forced Air Heating and Cooling System
- Heating System Uses Natural Gas
- Natural Gas Water Heater
- High Speed Internet
- Cable TV Available
Community Details
Overview
- Association fees include water, trash, snow removal, sewer, lawn/yard care
- $150 HOA Transfer Fee
- Association Phone (616) 581-4707
- Indian Mill Creek Condos
- Indian Creek Condominiums Subdivision
Pet Policy
- Pets Allowed
Ownership History
Purchase Details
Home Financials for this Owner
Home Financials are based on the most recent Mortgage that was taken out on this home.Purchase Details
Home Financials for this Owner
Home Financials are based on the most recent Mortgage that was taken out on this home.Purchase Details
Home Financials for this Owner
Home Financials are based on the most recent Mortgage that was taken out on this home.Purchase Details
Purchase Details
Similar Homes in Grand Rapids, MI
Home Values in the Area
Average Home Value in this Area
Purchase History
| Date | Type | Sale Price | Title Company |
|---|---|---|---|
| Warranty Deed | $342,000 | Title Resource Agency | |
| Warranty Deed | $195,500 | Star Title Agency Llc | |
| Warranty Deed | $164,800 | Fatic | |
| Deed | -- | -- | |
| Warranty Deed | $77,000 | -- |
Mortgage History
| Date | Status | Loan Amount | Loan Type |
|---|---|---|---|
| Previous Owner | $147,096 | VA | |
| Previous Owner | $32,000 | Credit Line Revolving | |
| Previous Owner | $113,914 | New Conventional | |
| Previous Owner | $25,000 | Unknown | |
| Previous Owner | $131,840 | Purchase Money Mortgage | |
| Closed | $24,720 | No Value Available |
Property History
| Date | Event | Price | Change | Sq Ft Price |
|---|---|---|---|---|
| 05/24/2024 05/24/24 | Sold | $342,000 | +5.3% | $171 / Sq Ft |
| 04/26/2024 04/26/24 | Pending | -- | -- | -- |
| 04/23/2024 04/23/24 | For Sale | $324,900 | +66.2% | $163 / Sq Ft |
| 03/05/2019 03/05/19 | Sold | $195,500 | -6.9% | $98 / Sq Ft |
| 02/18/2019 02/18/19 | Pending | -- | -- | -- |
| 02/05/2019 02/05/19 | For Sale | $210,000 | -- | $105 / Sq Ft |
Tax History Compared to Growth
Tax History
| Year | Tax Paid | Tax Assessment Tax Assessment Total Assessment is a certain percentage of the fair market value that is determined by local assessors to be the total taxable value of land and additions on the property. | Land | Improvement |
|---|---|---|---|---|
| 2025 | $2,955 | $143,000 | $0 | $0 |
| 2024 | $2,955 | $134,000 | $0 | $0 |
| 2023 | $2,826 | $116,700 | $0 | $0 |
| 2022 | $3,040 | $107,900 | $0 | $0 |
| 2021 | $2,998 | $105,700 | $0 | $0 |
| 2020 | $2,648 | $104,900 | $0 | $0 |
| 2019 | $3,680 | $93,700 | $0 | $0 |
| 2018 | $2,116 | $89,500 | $0 | $0 |
| 2017 | $2,057 | $87,300 | $0 | $0 |
| 2016 | $1,977 | $83,600 | $0 | $0 |
| 2015 | $1,867 | $83,600 | $0 | $0 |
| 2013 | -- | $56,100 | $0 | $0 |
Agents Affiliated with this Home
-

Seller's Agent in 2024
Thomas Sprich
Keller Williams GR East
(616) 485-0952
3 in this area
57 Total Sales
-

Buyer's Agent in 2024
Kristin Sidor
Berkshire Hathaway HomeServices Michigan Real Estate (Rock)
(616) 295-2252
1 in this area
17 Total Sales
-

Buyer Co-Listing Agent in 2024
Nina Schillman
Berkshire Hathaway HomeServices Michigan Real Estate (Rock)
(231) 580-5163
1 in this area
121 Total Sales
-
P
Seller's Agent in 2019
Patrick Loftis
Coldwell Banker Schmidt Realtors
(616) 550-8181
25 Total Sales
-
J
Buyer's Agent in 2019
Jeff Blahnik
Five Star Real Estate Grandvil
Map
Source: Southwestern Michigan Association of REALTORS®
MLS Number: 24019488
APN: 41-13-09-225-075
- 2685 Hillandale Dr NW
- 3405 3 Mile Rd NW
- 2525 Keyton Ct NW
- 1807 Corville Ct NW
- 1809 Woodside Trail NW Unit 45
- 3511 3 Mile Rd NW
- 1733 Whitmore Ave NW
- 2206 Maplerow Ave NW
- 1663 Oakleigh Woods Dr NW
- 2360 Montclair Ave NW
- 2558 Meadow Ridge Dr
- 1512 Werner Ave NW
- 1460 Benning Ave NW
- 3910 Walker Ave NW
- 1327 Lamont Ave NW
- 1300 Lancaster Ave NW
- 3248 Rypens Dr NW
- 1217 El Camino Dr NW
- 2751 Valley Ave NW
- 1741 Ira Ave NW
