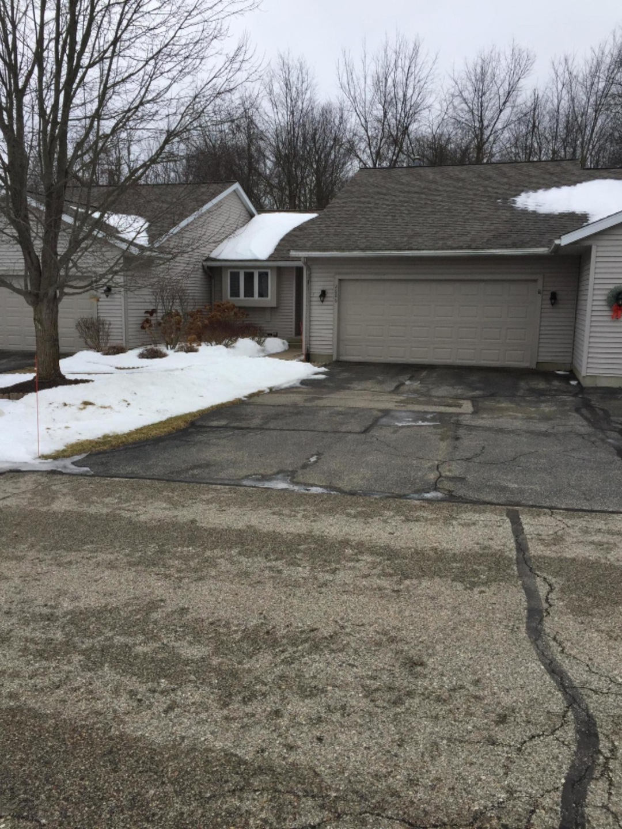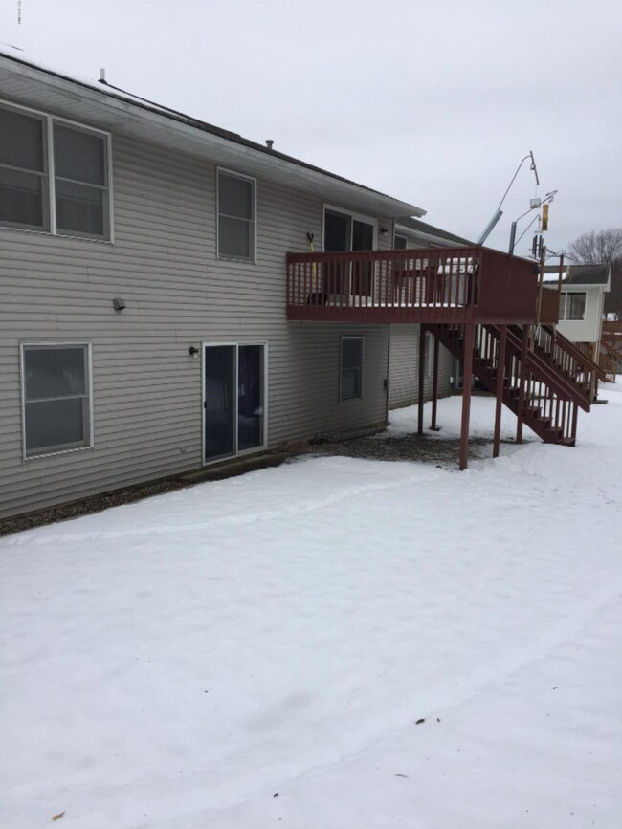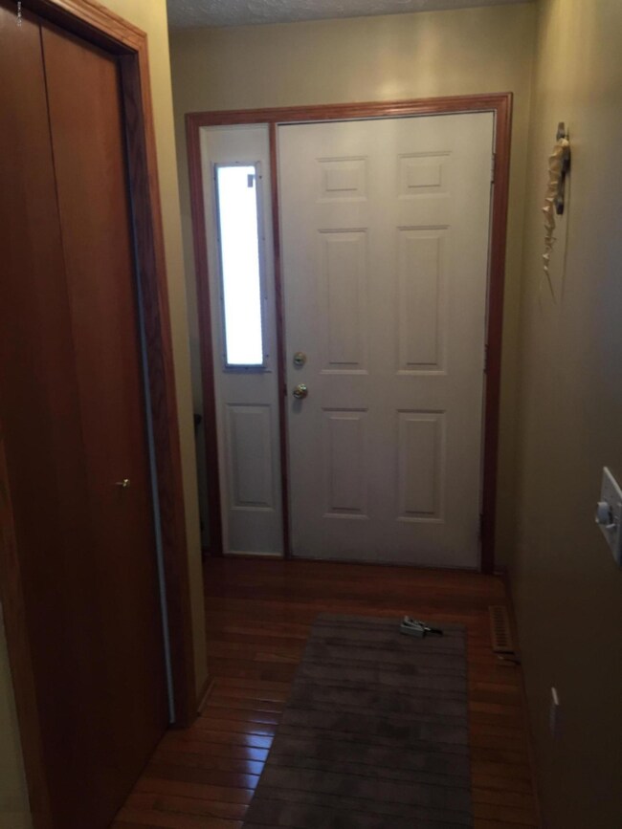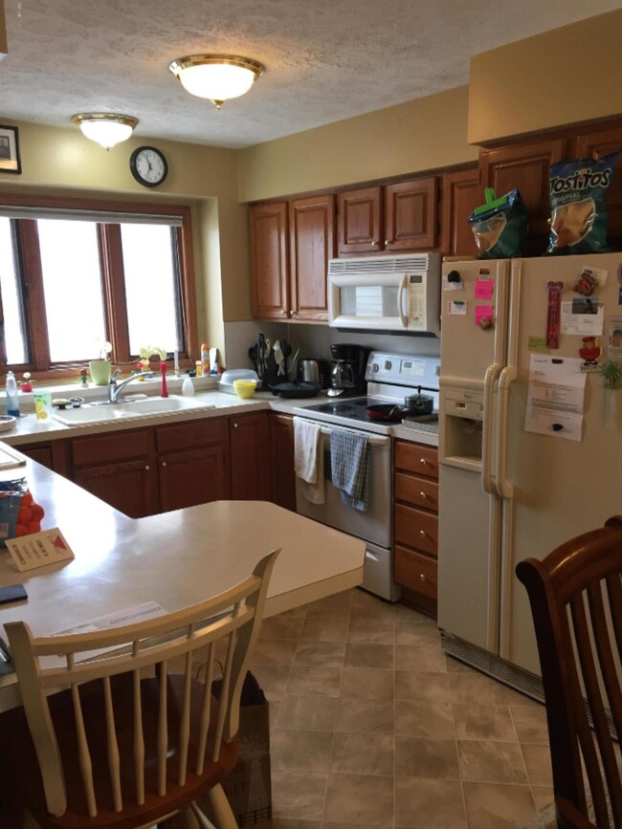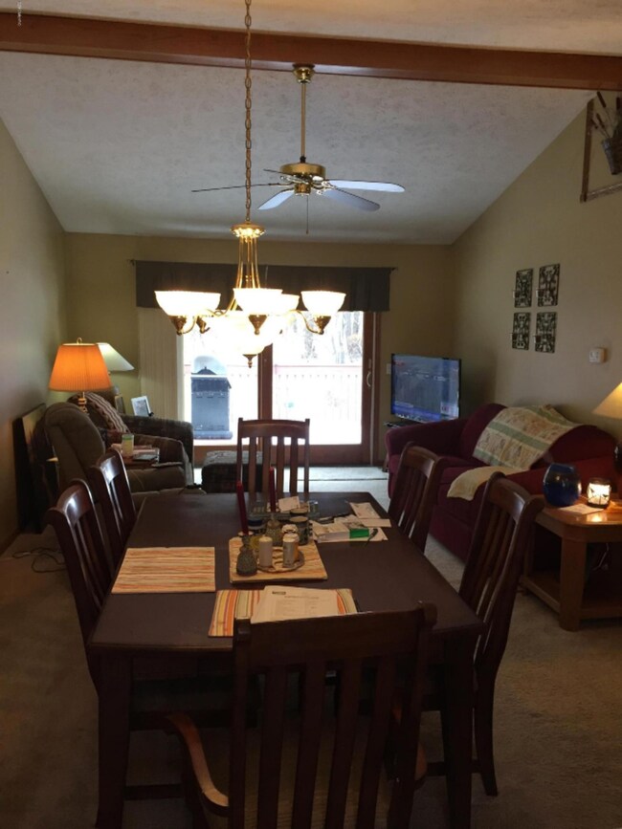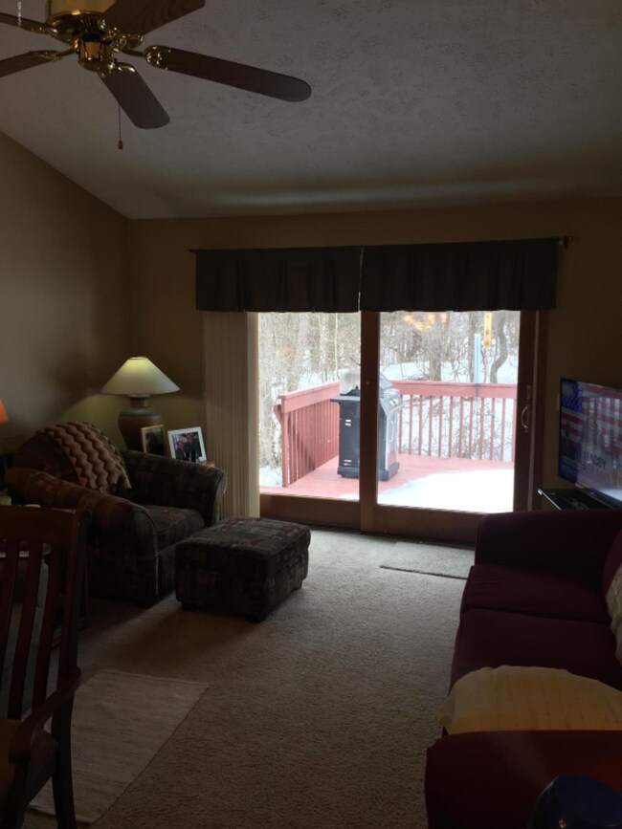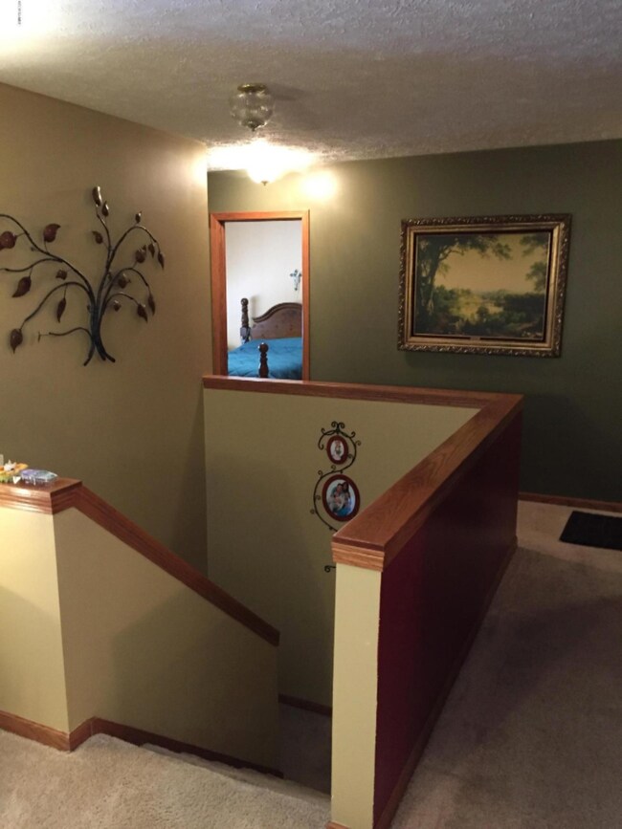
2686 Rolling Ridge Ln NW Unit 75 Grand Rapids, MI 49534
Highlights
- Deck
- 2 Car Attached Garage
- Patio
- Recreation Room with Fireplace
- Built-In Desk
- Living Room
About This Home
As of May 2024Looking for a very nice, 3 bedroom,3 bath ranch style condo with great location? Look no further! Entry features hardwood floors and there are tile floors in the bathrooms.Large,open floor plan in living area with vaulted ceilings and large Anderson style sliders leading to good size deck.Relaxing view of the woods behind also.Master suite is spacious with his and her closets.Downstairs features a large,tiled bath with finished,walkout ,office and 3rd bedroom. Lots of storage as well. Dont forget the 2 stall attached garage! Just a great value for the money!
Last Buyer's Agent
Jeff Blahnik
Five Star Real Estate Grandvil License #6502124015
Property Details
Home Type
- Condominium
Est. Annual Taxes
- $2,100
Year Built
- Built in 1994
Lot Details
- Private Entrance
HOA Fees
- $228 Monthly HOA Fees
Parking
- 2 Car Attached Garage
- Garage Door Opener
Home Design
- Aluminum Siding
Interior Spaces
- 1-Story Property
- Built-In Desk
- Living Room
- Dining Area
- Recreation Room with Fireplace
Kitchen
- Oven
- Range
- Microwave
- Dishwasher
- Disposal
Bedrooms and Bathrooms
- 3 Bedrooms | 2 Main Level Bedrooms
- 3 Full Bathrooms
Laundry
- Laundry on main level
- Dryer
- Washer
Basement
- Walk-Out Basement
- 1 Bedroom in Basement
Outdoor Features
- Deck
- Patio
Utilities
- Forced Air Heating and Cooling System
- Heating System Uses Natural Gas
Community Details
Overview
- Association fees include water, trash, snow removal, sewer, lawn/yard care
- $125 HOA Transfer Fee
- Indian Mill Creek Condos
Pet Policy
- Pets Allowed
Map
Home Values in the Area
Average Home Value in this Area
Property History
| Date | Event | Price | Change | Sq Ft Price |
|---|---|---|---|---|
| 05/24/2024 05/24/24 | Sold | $342,000 | +5.3% | $171 / Sq Ft |
| 04/26/2024 04/26/24 | Pending | -- | -- | -- |
| 04/23/2024 04/23/24 | For Sale | $324,900 | +66.2% | $163 / Sq Ft |
| 03/05/2019 03/05/19 | Sold | $195,500 | -6.9% | $98 / Sq Ft |
| 02/18/2019 02/18/19 | Pending | -- | -- | -- |
| 02/05/2019 02/05/19 | For Sale | $210,000 | -- | $105 / Sq Ft |
Tax History
| Year | Tax Paid | Tax Assessment Tax Assessment Total Assessment is a certain percentage of the fair market value that is determined by local assessors to be the total taxable value of land and additions on the property. | Land | Improvement |
|---|---|---|---|---|
| 2024 | $2,955 | $134,000 | $0 | $0 |
| 2023 | $2,826 | $116,700 | $0 | $0 |
| 2022 | $3,040 | $107,900 | $0 | $0 |
| 2021 | $2,998 | $105,700 | $0 | $0 |
| 2020 | $2,648 | $104,900 | $0 | $0 |
| 2019 | $3,680 | $93,700 | $0 | $0 |
| 2018 | $2,116 | $89,500 | $0 | $0 |
| 2017 | $2,057 | $87,300 | $0 | $0 |
| 2016 | $1,977 | $83,600 | $0 | $0 |
| 2015 | $1,867 | $83,600 | $0 | $0 |
| 2013 | -- | $56,100 | $0 | $0 |
Mortgage History
| Date | Status | Loan Amount | Loan Type |
|---|---|---|---|
| Previous Owner | $147,096 | VA | |
| Previous Owner | $32,000 | Credit Line Revolving | |
| Previous Owner | $113,914 | New Conventional | |
| Previous Owner | $25,000 | Unknown | |
| Previous Owner | $131,840 | Purchase Money Mortgage | |
| Closed | $24,720 | No Value Available |
Deed History
| Date | Type | Sale Price | Title Company |
|---|---|---|---|
| Warranty Deed | $342,000 | Title Resource Agency | |
| Warranty Deed | $195,500 | Star Title Agency Llc | |
| Warranty Deed | $164,800 | Fatic | |
| Deed | -- | -- | |
| Warranty Deed | $77,000 | -- |
Similar Homes in Grand Rapids, MI
Source: Southwestern Michigan Association of REALTORS®
MLS Number: 19004283
APN: 41-13-09-225-075
- 2623 Westwinde Dr NW
- 2152 Meadowdale Dr NW
- 2678 Richmond St NW
- 3597 Walker Ave NW
- 4554 4 Mile Rd NW
- 1663 Oakleigh Woods Dr NW
- 1563 Benning Ave NW
- 2558 Meadow Ridge Dr
- 1585 Marlin Ave NW
- 1460 Benning Ave NW
- 2550 Meadow Ridge Dr Unit 57
- 1582 Geddes Ave NW
- 1521 Mullins Ave NW
- 1527 Hillcrest Ave NW
- 1278 Hillburn Ave NW Unit 14
- 2424 Elderwood Dr NW
- 1290 Fay Ave NW
- 4417 Remembrance Rd NW
- 1728 Ira Ave NW
- 1884 Randall Ave NW
