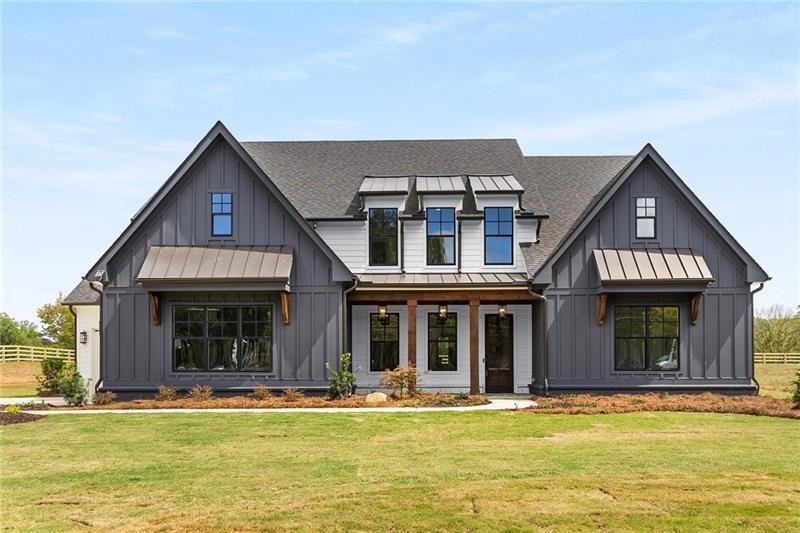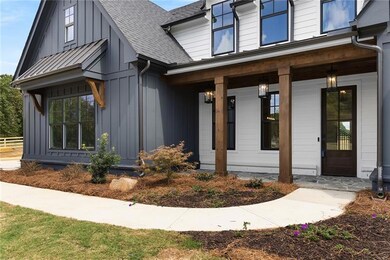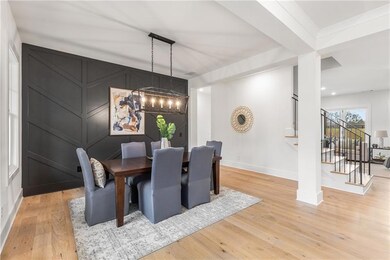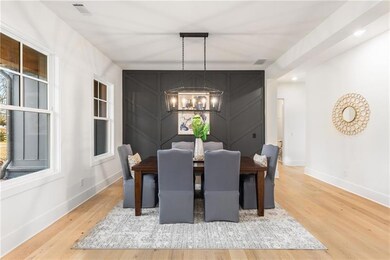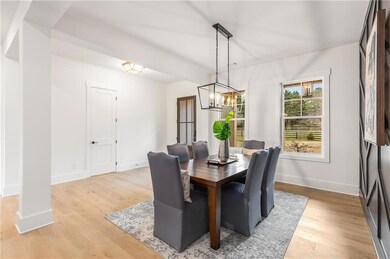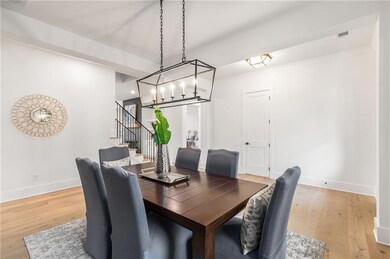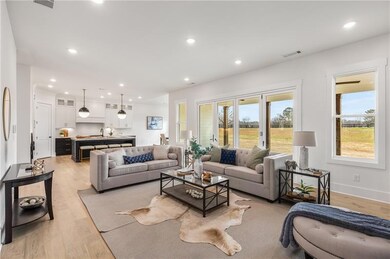Finished and ready to close! Don't miss this opportunity to own a brand new home in Alpharetta on 2.43 acres, just a few miles from Milton/Crabapple restaurants and shops. This modern farmhouse, features an abundance of windows overlooking the spacious private yard perfect for a pool. You will love the retractable glass doors that from the family room to the covered porch making indoor-outdoor living and entertaining easy! Enjoy the outdoor fireplace with a view to the spacious level backyard. The designer kitchen includes floor to ceiling Woodmont cabinetry, huge island with quartz countertops, a walk in pantry, Thermador appliances and a built in refrigerator with a cabinet panel front. The keeping room off the kitchen is a great place for the kitchen table or a sitting area. The formal dining and family room are great areas for family and friends to gather. As you walk in from the 3 car garage, there is a mudroom with a bench and large closet for coats and shoes. Serenity awaits in main floor owners suite, the incredibly designed owners bath includes exquisite tile, freestanding soaking tub, a double vanity with quartz tops, plenty of linen space, an enclosed water closet, custom tiled shower and a walk-in closet, complete with a washer and dryer hook up for the ultimate convenience. Upstairs you will find four oversized bedrooms and three full bathrooms that will provide plenty of space for family and guests. There is also a spacious media room that can be used for movie nights, exercise room, home office, the possibilities are endless. Some amazing features not to miss are an exquisite lighting package from Visual Comfort, wood floors throughout the main level and upper level hallway, custom iron railings, multi zone irrigation system, wood shelving in the closets and linens, spray foam insulation in the attic, tankless water heater, four rail fence around the front and backyard. Includes a 2-10 warranty that covers mechanicals and 10 year structural. Don't delay, come and see this home today. Photos showing the pool are representative of what the yard would look like if a pool was added.

