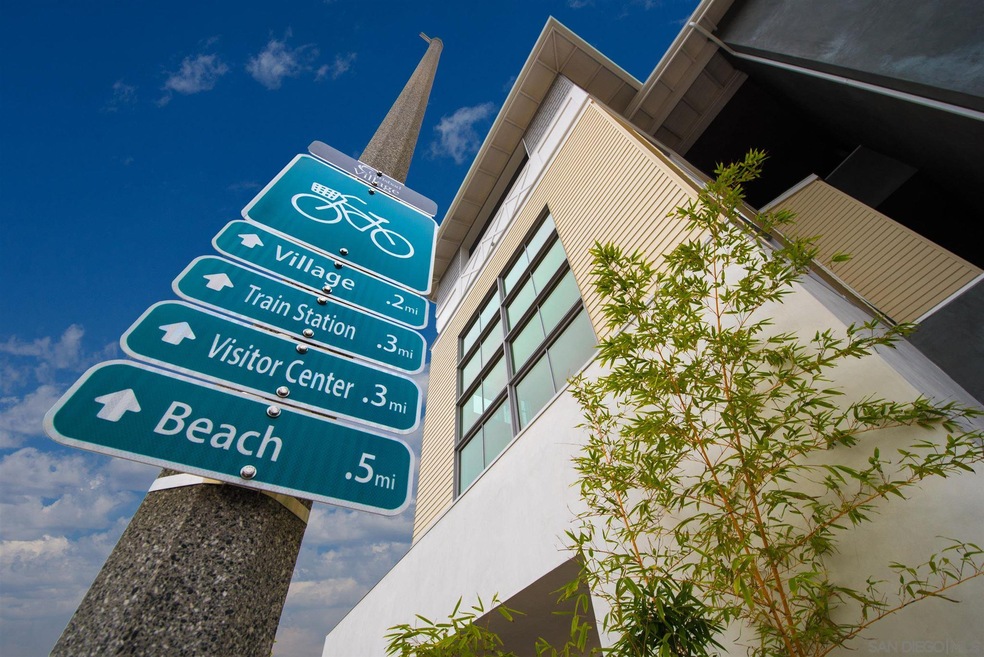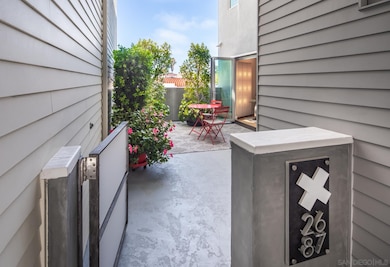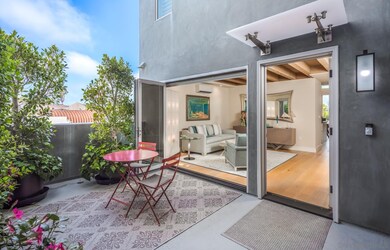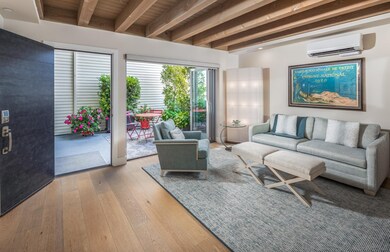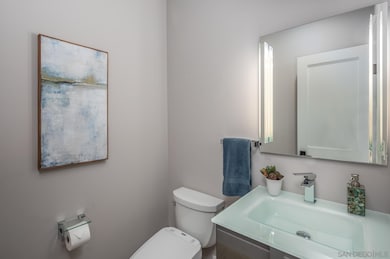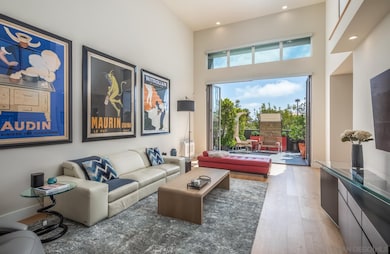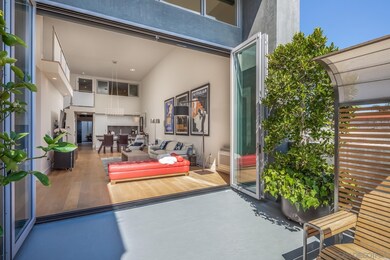
2687 State St Carlsbad, CA 92008
Highlights
- Ocean View
- Newly Remodeled
- Two Primary Bedrooms
- Buena Vista Elementary Rated A
- Automatic Gate
- 4-minute walk to Maxton Brown Park
About This Home
As of August 2021Sophisticated Coastal Living- New York style loft centered in the rapidly evolving Carlsbad Village. Meticulously maintained with ultra high-end finishes, soaring ceilings, dual Master Bedrooms, 10' La Cantina doors and indoor/outdoor living. Private, secure bldg with elevator access. Leave your car behind- walk to the beach, farmer’s market, shops, dining and more. Railyard Lofts is the First NC Coastal LEED Gold Certified building. The perfect blend of location, luxury and lifestyle! Prime Carlsbad Village location with expansive feeling of New York to create spaces that are unparalleled along the coast. Fine custom home amenities masterfully delivered in an energy efficient package. Features include Eurpoean Kitchens by Goldreif of Austria "Pure Collection", Bosch Benchmark Appliances including induction range, Sile Stone Countertops and LED lights. Large outdoor decks, 10' La Cantina folding wall systems, 17' ceilings, Provenza white oak hardwood floors, Air Handler Ductless AC/Heat Units, elevator access, two parking spaces, and large private storage areas. Spacious Loft style Master Bedroom with Karastan contract woven carpets. Impressive Master Bathroom features Robern M Series Medicine Cabinets with integral lighting, USB port and electrical outlets, defog, magnetic panel and night light. Heated Italian Tile, Deckton Countertop, Duravit Wondergliss dual sinks, large spa sized master shower and generous walk-in closet. Entry level Master Bedroom option with en-suite bathroom featuring a walk-in shower, sense Kholer sink and walk-in closet.
Property Details
Home Type
- Condominium
Est. Annual Taxes
- $20,403
Year Built
- Built in 2015 | Newly Remodeled
Lot Details
- End Unit
- Gated Home
- Private Yard
HOA Fees
- $430 Monthly HOA Fees
Parking
- 2 Car Direct Access Garage
- Alley Access
- Garage Door Opener
- Automatic Gate
- Assigned Parking
Property Views
- Ocean
- City Lights
Home Design
- Contemporary Architecture
- Turnkey
- Tar and Gravel Roof
Interior Spaces
- 2,022 Sq Ft Home
- 3-Story Property
- Open Floorplan
- Furnished
- Beamed Ceilings
- Cathedral Ceiling
- Ceiling Fan
- Recessed Lighting
- Family Room Off Kitchen
- Living Room with Attached Deck
- Dining Area
- Library
- Loft
- Bonus Room
- Interior Storage Closet
- Laundry Room
Kitchen
- Updated Kitchen
- Breakfast Area or Nook
- Electric Oven
- Electric Cooktop
- Stove
- Dishwasher
- Kitchen Island
- Disposal
Flooring
- Wood
- Carpet
Bedrooms and Bathrooms
- 2 Bedrooms
- Main Floor Bedroom
- Double Master Bedroom
- Low Flow Toliet
- Bathtub with Shower
- Shower Only
Home Security
Accessible Home Design
- Doors swing in
- Doors are 36 inches wide or more
- Doors are 32 inches wide or more
- More Than Two Accessible Exits
- Low Pile Carpeting
Outdoor Features
- Balcony
- Enclosed patio or porch
Schools
- Carlsbad Unified School District Elementary And Middle School
- Carlsbad Unified School District High School
Utilities
- Zoned Cooling
- Heating Available
- Separate Water Meter
Listing and Financial Details
- Assessor Parcel Number 203-054-07-03
Community Details
Overview
- Association fees include common area maintenance, exterior bldg maintenance, limited insurance
- 4 Units
- Railyard Lofts Association
- Railyard Lofts Community
Pet Policy
- Breed Restrictions
Security
- Gated Community
- Fire Sprinkler System
Ownership History
Purchase Details
Home Financials for this Owner
Home Financials are based on the most recent Mortgage that was taken out on this home.Purchase Details
Purchase Details
Purchase Details
Home Financials for this Owner
Home Financials are based on the most recent Mortgage that was taken out on this home.Purchase Details
Home Financials for this Owner
Home Financials are based on the most recent Mortgage that was taken out on this home.Map
Similar Homes in Carlsbad, CA
Home Values in the Area
Average Home Value in this Area
Purchase History
| Date | Type | Sale Price | Title Company |
|---|---|---|---|
| Grant Deed | $1,846,500 | First American Ttl San Diego | |
| Interfamily Deed Transfer | -- | None Available | |
| Interfamily Deed Transfer | -- | None Available | |
| Grant Deed | $1,450,000 | First American Title Insuran | |
| Grant Deed | $1,250,000 | Chicago Title Company |
Mortgage History
| Date | Status | Loan Amount | Loan Type |
|---|---|---|---|
| Previous Owner | $1,100,000 | New Conventional | |
| Previous Owner | $1,000,000 | New Conventional |
Property History
| Date | Event | Price | Change | Sq Ft Price |
|---|---|---|---|---|
| 05/08/2025 05/08/25 | Price Changed | $1,975,000 | 0.0% | $977 / Sq Ft |
| 05/08/2025 05/08/25 | For Sale | $1,975,000 | -5.3% | $977 / Sq Ft |
| 04/29/2025 04/29/25 | Off Market | $2,085,000 | -- | -- |
| 03/28/2025 03/28/25 | For Sale | $2,085,000 | +12.9% | $1,031 / Sq Ft |
| 08/26/2021 08/26/21 | Sold | $1,846,000 | -1.5% | $913 / Sq Ft |
| 08/05/2021 08/05/21 | Pending | -- | -- | -- |
| 07/22/2021 07/22/21 | For Sale | $1,875,000 | +29.3% | $927 / Sq Ft |
| 09/14/2018 09/14/18 | Sold | $1,450,000 | -1.7% | $717 / Sq Ft |
| 08/02/2018 08/02/18 | Pending | -- | -- | -- |
| 05/23/2018 05/23/18 | For Sale | $1,475,000 | +18.0% | $729 / Sq Ft |
| 12/16/2015 12/16/15 | Sold | $1,250,000 | 0.0% | $618 / Sq Ft |
| 09/18/2015 09/18/15 | Pending | -- | -- | -- |
| 06/22/2015 06/22/15 | For Sale | $1,250,000 | -- | $618 / Sq Ft |
Tax History
| Year | Tax Paid | Tax Assessment Tax Assessment Total Assessment is a certain percentage of the fair market value that is determined by local assessors to be the total taxable value of land and additions on the property. | Land | Improvement |
|---|---|---|---|---|
| 2024 | $20,403 | $1,921,098 | $1,248,480 | $672,618 |
| 2023 | $20,300 | $1,883,430 | $1,224,000 | $659,430 |
| 2022 | $19,986 | $1,846,500 | $1,200,000 | $646,500 |
| 2021 | $16,448 | $1,494,321 | $669,868 | $824,453 |
| 2020 | $16,337 | $1,479,000 | $663,000 | $816,000 |
| 2019 | $16,041 | $1,450,000 | $650,000 | $800,000 |
| 2018 | $13,984 | $1,300,500 | $520,200 | $780,300 |
| 2017 | $13,751 | $1,275,000 | $510,000 | $765,000 |
| 2016 | $13,197 | $1,250,000 | $500,000 | $750,000 |
Source: San Diego MLS
MLS Number: 210020604
APN: 203-054-07-03
- 2648 State St Unit E
- 2677 State St Unit 301
- 2687 State St
- 2662 Roosevelt St
- 2664 Roosevelt St
- 2672 Roosevelt St
- 2682 Roosevelt St
- 2511 State St
- 580 Laguna Dr
- 2778 Carlsbad Blvd Unit 201
- 2677 Garfield St
- 2333 Ocean St
- 800 Grand Ave Unit 109
- 800 Grand Ave Unit 205
- 2747 Ocean St
- 3328 "A" Roosevelt St
- 2860 Hope Ave
- 1024 Laguna Dr Unit 11
- 1010 Grand Ave
- 3097 Madison St Unit 402
