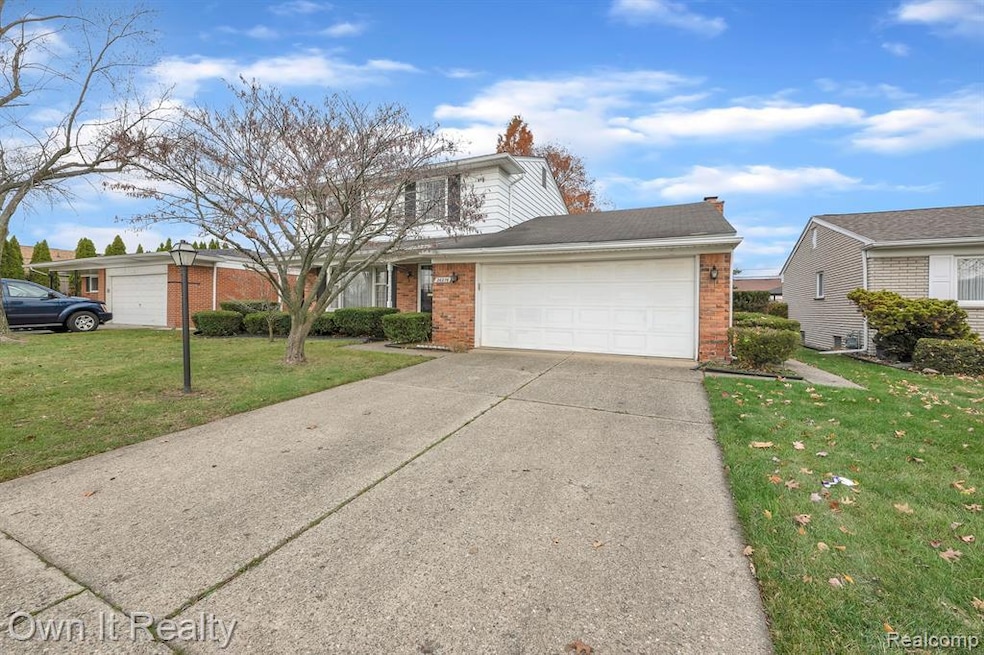
$559,900
- 6 Beds
- 3.5 Baths
- 2,800 Sq Ft
- 27020 Havelock Dr
- Dearborn Heights, MI
WOW! ONE-OF-A-KIND! 6 BEDROOMS! 2 MASTER BEDROOMS! LOTS OF ROOM IN THIS 2727 SQ FT BRICK COLONIAL W/2 CAR ATT GARAGE. ADDITION ADDED A 1ST FL MASTER SUITE, BDRM & LAUNDRY RM. ADDED FEATURES INCL LIV RM, FORMAL DIN RM, KITCHEN EAT-IN NOOK & FAM RM W/F'PLACE. NICE LANDSCAPING & A BACKYARD DECK COMPLEMENT THE HOME. A GREAT FAMILY HOME IN A HIGHLY DESIRABLE AREA OF DBN HTS.
Ali T. Charara Century 21 Curran & Oberski
