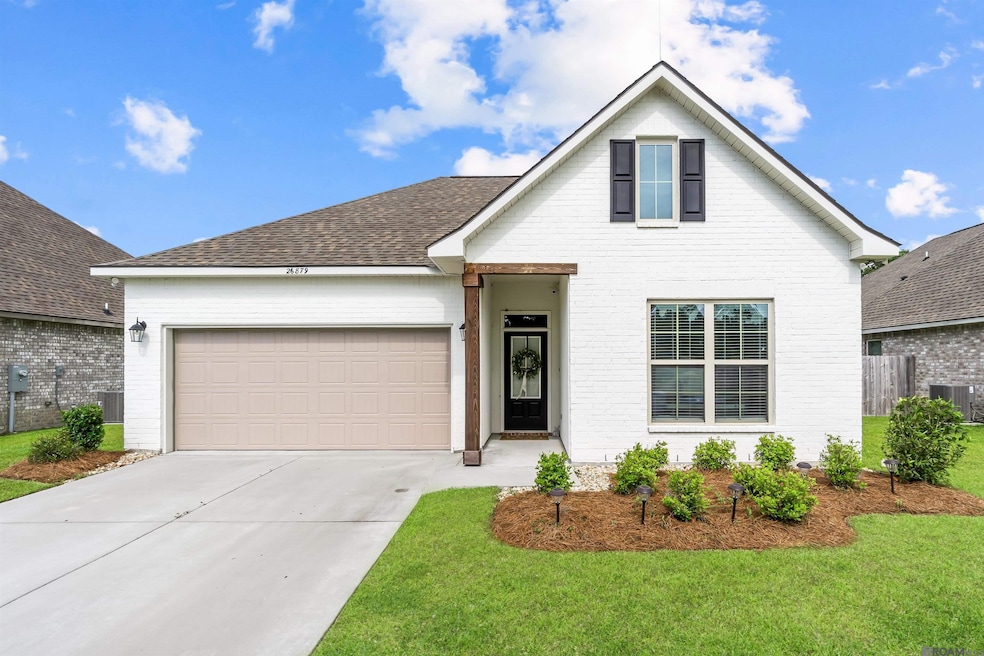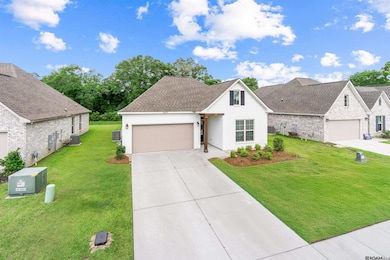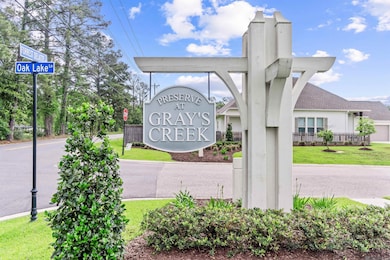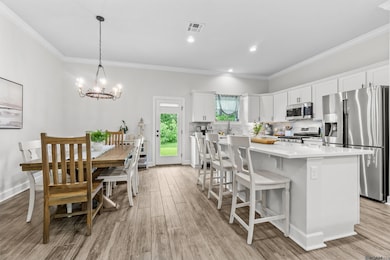
26879 Oak Lake Ln Denham Springs, LA 70726
Estimated payment $1,904/month
Highlights
- Water Views
- Traditional Architecture
- 2 Car Attached Garage
- Lewis Vincent Elementary School Rated A-
- Fireplace
- Walk-In Closet
About This Home
This beautiful home in the highly sought-after Preserve at Grays Creek subdivision has it all! It features updated quartz countertops throughout the kitchen and bathrooms, a gorgeous marble backsplash, an elegant custom fireplace with a quartz profile, and beautiful updated wood-look tile flooring. This four-bedroom, two full bath, and one half bathroom home has an open design and flows naturally. It also has a gas appliance package, painted exterior brick, LED coach lighting on each side of the garage, and more! The community features green space and beautiful oak trees, and this home is on a pond lot. More special features include a garden tub, double vanities, a separate shower, a walk-in closet, a kitchen island, recessed canned lighting, a covered rear porch, crown molding, and a Honeywell Smart Connect Wifi thermostat on a post-tension slab. This home is also located in flood zone X and does NOT require flood insurance. If you are in the market for a new, beautifully updated home in a great subdivision and location, you should schedule your showing today!
Home Details
Home Type
- Single Family
Est. Annual Taxes
- $2,754
Year Built
- Built in 2022
Lot Details
- 7,187 Sq Ft Lot
- Lot Dimensions are 60x120
HOA Fees
- $42 Monthly HOA Fees
Parking
- 2 Car Attached Garage
Home Design
- Traditional Architecture
- Brick Exterior Construction
Interior Spaces
- 1,851 Sq Ft Home
- 1-Story Property
- Ceiling height of 9 feet or more
- Ceiling Fan
- Fireplace
- Water Views
Bedrooms and Bathrooms
- 4 Bedrooms
- En-Suite Bathroom
- Walk-In Closet
Utilities
- Cooling Available
- Heating Available
Community Details
- Built by Dsld, LLC
- Preserve At Grays Creek The Subdivision, Yucca Ii A Floorplan
Map
Home Values in the Area
Average Home Value in this Area
Tax History
| Year | Tax Paid | Tax Assessment Tax Assessment Total Assessment is a certain percentage of the fair market value that is determined by local assessors to be the total taxable value of land and additions on the property. | Land | Improvement |
|---|---|---|---|---|
| 2024 | $2,754 | $26,196 | $6,000 | $20,196 |
| 2023 | $2,454 | $21,040 | $6,000 | $15,040 |
| 2022 | $696 | $6,000 | $6,000 | $0 |
| 2021 | $1 | $10 | $10 | $0 |
| 2020 | $1 | $10 | $10 | $0 |
Property History
| Date | Event | Price | Change | Sq Ft Price |
|---|---|---|---|---|
| 06/17/2025 06/17/25 | Price Changed | $292,900 | -0.7% | $158 / Sq Ft |
| 06/03/2025 06/03/25 | Price Changed | $294,900 | -1.0% | $159 / Sq Ft |
| 05/21/2025 05/21/25 | Price Changed | $297,900 | -0.7% | $161 / Sq Ft |
| 05/03/2025 05/03/25 | For Sale | $299,900 | +14.5% | $162 / Sq Ft |
| 05/19/2022 05/19/22 | Sold | -- | -- | -- |
| 03/14/2022 03/14/22 | Pending | -- | -- | -- |
| 03/14/2022 03/14/22 | For Sale | $261,835 | -- | $141 / Sq Ft |
Purchase History
| Date | Type | Sale Price | Title Company |
|---|---|---|---|
| Deed | $305,825 | None Listed On Document | |
| Deed | $282,595 | Dsld Title | |
| Deed | $261,835 | None Listed On Document |
Mortgage History
| Date | Status | Loan Amount | Loan Type |
|---|---|---|---|
| Previous Owner | $242,835 | New Conventional |
Similar Homes in Denham Springs, LA
Source: Greater Baton Rouge Association of REALTORS®
MLS Number: 2025008124
APN: 0351676E
- 9950 Ashby Ln
- 11533 Hideaway St
- 10608 Deric Ave
- 26518 Vanissa Dr
- 26524 Vanissa Dr
- 10669 Deric Ave
- 26542 Vanissa Dr
- TBD Victory Ln
- TBD Shady Park Dr
- Lot 3 Ivy Ct
- Lot 5 Ivy Ct
- Lot 2 Ivy Ct
- Lot 1 Ivy Ct
- 10656 Deric Ave
- 10644 Deric Ave
- 26623 Vanissa Dr
- 26617 Vanissa Dr
- 26608 Vanissa Dr
- 26572 Vanissa Dr
- Lot 4 Powell Ln






