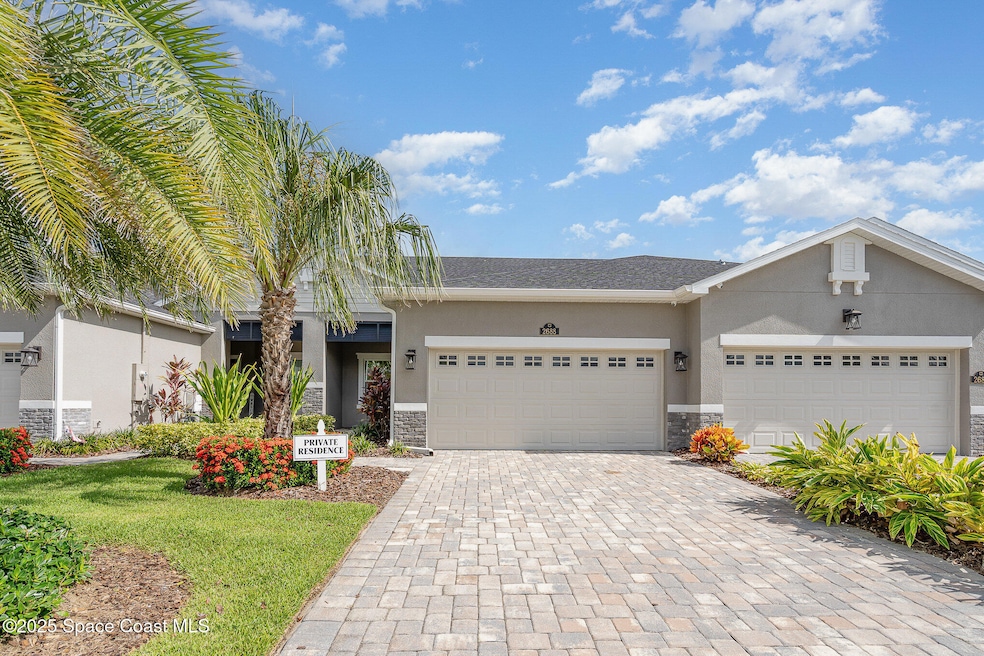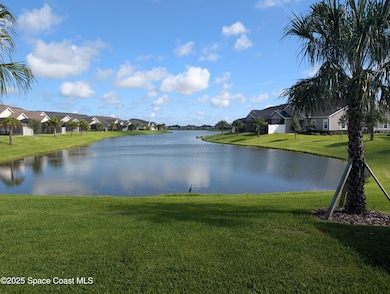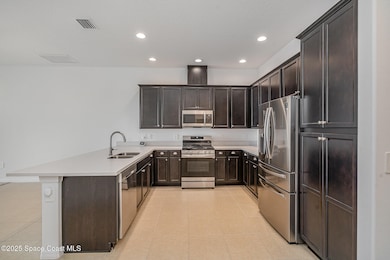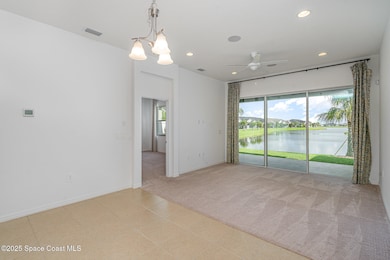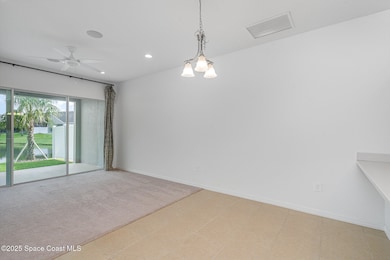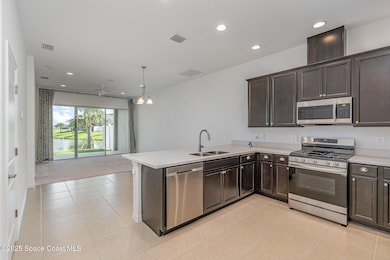2688 Avalonia Dr Melbourne, FL 32940
Estimated payment $3,052/month
Highlights
- Lake View
- Open Floorplan
- Traditional Architecture
- Viera Elementary School Rated A
- Clubhouse
- Community Pool
About This Home
Investor opportunity only — this property is currently leased at $2,775 per month, with a tenant in place through October 31, 2026. Welcome to the Lindsey II, a stunning 3-bdrm, 2-bath, 2-car garage home that exemplifies modern elegance & easy living. Originally one of the builder's model homes, this pristine residence, blt in 2022 has never been lived in, offering the rare opportunity to own a truly brand-new home w/o the wait. Step inside & discover thoughtful upgrades throughout, from the impact-resistant front windows to the energy-efficient concrete block construction w/ foam-filled cells that help keep utility costs low. Integrated pest control & a tankless gas water heater add to the home's efficiency & comfort. The gourmet kitchen is a chef's dream, featuring quartz countertops, 42' cabinets, pull out drawers, SS appliances, a 5-burner gas range w/ griddle, & a spacious 2-door, 2-drawer refrigerator w/ ice & water in the door. Enjoy music throughout your home w/ built-in ceiling speakers, then step out to your covered patio & take in spectacular sunset views over the lake, w/ your west-facing backyard offering tranquil evenings year-round. Living in Avalonia means living maintenance-free. The HOA covers yard care, landscaping, exterior paint, roof, and pest control, along with a master insurance policy that protects your exterior walls, shared walls, electrical, plumbing, and roof system, giving you true peace of mind. Avalonia is part of Addison Village, where residents enjoy resort-style amenities at the 9,000 sq. ft. Addison Village Clubhouse. Spend your days lounging by two sparkling pools or enjoying friendly matches on the tennis courts, pickleball courts, bocce ball, or croquet lawn. Living here feels like being on vacation every day.
Home Details
Home Type
- Single Family
Est. Annual Taxes
- $4,604
Year Built
- Built in 2022 | Remodeled
Lot Details
- 4,356 Sq Ft Lot
- West Facing Home
- Front and Back Yard Sprinklers
- Few Trees
HOA Fees
Parking
- 2 Car Attached Garage
- Garage Door Opener
Home Design
- Traditional Architecture
- Shingle Roof
- Block Exterior
- Stone Siding
- Asphalt
Interior Spaces
- 1,407 Sq Ft Home
- 1-Story Property
- Open Floorplan
- Ceiling Fan
- Entrance Foyer
- Lake Views
Kitchen
- Gas Range
- Microwave
- Plumbed For Ice Maker
- Dishwasher
- Disposal
Flooring
- Carpet
- Tile
Bedrooms and Bathrooms
- 3 Bedrooms
- Split Bedroom Floorplan
- Walk-In Closet
- 2 Full Bathrooms
- Shower Only
Laundry
- Laundry in unit
- Dryer
- Washer
Home Security
- Hurricane or Storm Shutters
- Fire and Smoke Detector
Outdoor Features
- Covered Patio or Porch
Schools
- Viera Elementary School
- Delaura Middle School
- Viera High School
Utilities
- Central Heating and Cooling System
- Heating System Uses Natural Gas
- 200+ Amp Service
- Tankless Water Heater
- Cable TV Available
Listing and Financial Details
- Assessor Parcel Number 26-36-21-Xj-0000c.0-0002.00
- Community Development District (CDD) fees
- $135 special tax assessment
Community Details
Overview
- Association fees include ground maintenance, maintenance structure, pest control
- $682 Other Monthly Fees
- Artemis Lifestyle Services, Avalonia@Artemislifest Association, Phone Number (407) 705-2190
- Avalonia Subdivision
- Maintained Community
Amenities
- Community Barbecue Grill
- Clubhouse
Recreation
- Tennis Courts
- Community Basketball Court
- Pickleball Courts
- Shuffleboard Court
- Community Pool
- Jogging Path
Map
Home Values in the Area
Average Home Value in this Area
Tax History
| Year | Tax Paid | Tax Assessment Tax Assessment Total Assessment is a certain percentage of the fair market value that is determined by local assessors to be the total taxable value of land and additions on the property. | Land | Improvement |
|---|---|---|---|---|
| 2025 | $4,604 | $337,640 | -- | -- |
| 2024 | $4,283 | $325,610 | -- | -- |
| 2023 | $4,283 | $292,260 | $88,000 | $204,260 |
| 2022 | $4,070 | $287,660 | $0 | $0 |
| 2021 | $781 | $50,000 | $50,000 | $0 |
| 2020 | $375 | $18,000 | $18,000 | $0 |
Property History
| Date | Event | Price | List to Sale | Price per Sq Ft | Prior Sale |
|---|---|---|---|---|---|
| 11/01/2025 11/01/25 | Rented | $2,775 | 0.0% | -- | |
| 09/18/2025 09/18/25 | For Rent | $2,775 | 0.0% | -- | |
| 07/08/2025 07/08/25 | For Sale | $435,000 | +19.6% | $309 / Sq Ft | |
| 04/07/2022 04/07/22 | Pending | -- | -- | -- | |
| 04/04/2022 04/04/22 | For Sale | $363,646 | -0.4% | $246 / Sq Ft | |
| 01/20/2022 01/20/22 | Sold | $365,000 | -- | $246 / Sq Ft | View Prior Sale |
Purchase History
| Date | Type | Sale Price | Title Company |
|---|---|---|---|
| Warranty Deed | $365,000 | None Listed On Document |
Source: Space Coast MLS (Space Coast Association of REALTORS®)
MLS Number: 1051091
APN: 26-36-21-XJ-0000C.0-0002.00
- 2680 Avalonia Dr
- 2679 Avalonia Dr
- 2728 Avalonia Dr
- 8130 Cache Creek Ln
- 8117 Tethys Ct
- 7969 Cache Creek Ln
- 8467 Gullen Dr
- 3038 Avalonia Dr
- 8438 Gullen Dr
- 3040 Avalonia Dr
- Saratoga II Plan at Avalonia - Duplex
- Sapphire Plan at Pangea Park - Paired Villas
- Lindsey II Plan at Avalonia - 4-Plex
- Emerald Plan at Pangea Park - Paired Villas
- Monterey II Plan at Avalonia - 4-Plex
- Coronado II Plan at Avalonia - Duplex
- 8526 Lyside Dr
- 2610 Addison Dr
- 7735 Cache Creek Ln
- 2718 Addison Dr
- 2680 Avalonia Dr
- 8353 Auterra Dr
- 8483 Loren Cove Dr
- 8313 Loren Cove Dr
- 2491 Treasure Cay Ln
- 8321 Paragrass Ave
- 2542 Chapel Bridge Ln
- 7823 Loren Cove Dr
- 8614 Catalissa Ave
- 8920 Trafford Dr
- 8087 Quimby Ct
- 7578 Highsmith Rd
- 8946 Crossmolina Dr
- 2700 Anneleigh Cir
- 2941 Casterton Dr
- 3398 Addison Dr
- 8517 Ivanhoe Dr
- 210 Wickham Lakes Dr
- 7921 Mocan Ct
- 3059 Wyndham Way
