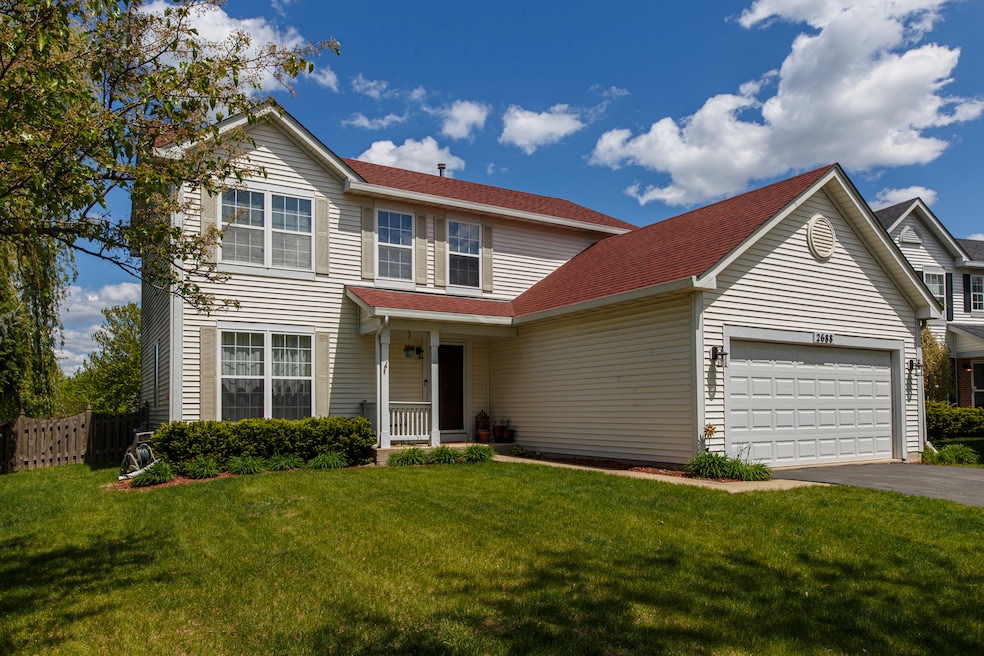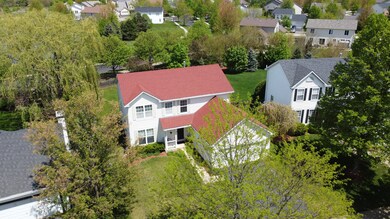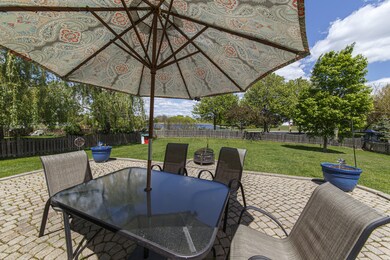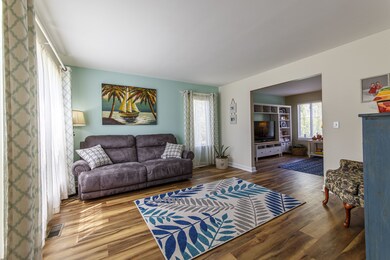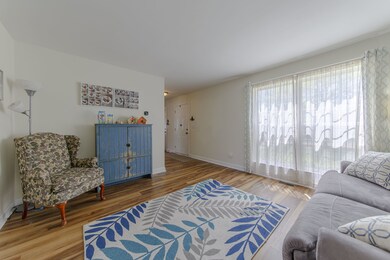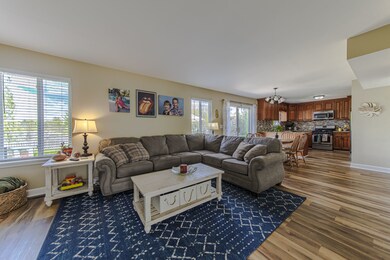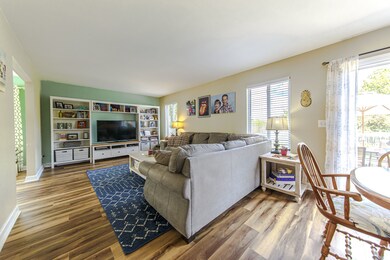
2688 Carlsbad Cir Aurora, IL 60503
Far Southeast NeighborhoodHighlights
- Landscaped Professionally
- Clubhouse
- Traditional Architecture
- Wolfs Crossing Elementary School Rated A-
- Property is near a park
- Community Pool
About This Home
As of June 2021Great four bedroom home on a large fenced lot, paver patio with a view of the pond! Pool and clubhouse community. Completely remodeled kitchen with coffee colored cabinets (42" uppers) granite, stainless appliances (including wine/beverage fridge) and newer plank laminate flooring throughout the first floor. New/newer roof , central air, furnace and humidifier! Baths with much updating; flooring, some cabinets etc.. Dry, Full, unfinished basement is currently used as playroom. Spacious master suite with walk in closet, bath with newer cabinets (granite counters with dual sinks). 2nd floor laundry. There is an SSA for the area included in the taxes, but it has been dormant (0$)) for many years)
Last Agent to Sell the Property
RE/MAX of Naperville License #475122710 Listed on: 05/13/2021

Home Details
Home Type
- Single Family
Est. Annual Taxes
- $7,824
Year Built
- Built in 1999
Lot Details
- 10,019 Sq Ft Lot
- Lot Dimensions are 55 x 155 x 85 x 139
- Landscaped Professionally
HOA Fees
Parking
- 2 Car Attached Garage
- No Garage
- Driveway
- Parking Included in Price
Home Design
- Traditional Architecture
- Vinyl Siding
- Concrete Perimeter Foundation
Interior Spaces
- 2,009 Sq Ft Home
- 2-Story Property
- Formal Dining Room
- Laminate Flooring
- Unfinished Basement
- Basement Fills Entire Space Under The House
Kitchen
- Breakfast Bar
- Range
- Microwave
- Dishwasher
Bedrooms and Bathrooms
- 4 Bedrooms
- 4 Potential Bedrooms
- Walk-In Closet
- Dual Sinks
Laundry
- Laundry on upper level
- Dryer
- Washer
Schools
- Wolfs Crossing Elementary School
- Bednarcik Junior High School
- Oswego East High School
Utilities
- Forced Air Heating and Cooling System
- Heating System Uses Natural Gas
Additional Features
- Patio
- Property is near a park
Listing and Financial Details
- Homeowner Tax Exemptions
Community Details
Overview
- Association fees include clubhouse, pool
- Agent Association, Phone Number (815) 886-1554
- Lakewood Valley Subdivision, Graham Floorplan
- Property managed by FOSTER PREMIER
Amenities
- Common Area
- Clubhouse
Recreation
- Community Pool
Ownership History
Purchase Details
Home Financials for this Owner
Home Financials are based on the most recent Mortgage that was taken out on this home.Purchase Details
Home Financials for this Owner
Home Financials are based on the most recent Mortgage that was taken out on this home.Purchase Details
Purchase Details
Home Financials for this Owner
Home Financials are based on the most recent Mortgage that was taken out on this home.Similar Homes in the area
Home Values in the Area
Average Home Value in this Area
Purchase History
| Date | Type | Sale Price | Title Company |
|---|---|---|---|
| Warranty Deed | $330,000 | Fidelity Title | |
| Warranty Deed | $215,000 | First American Title | |
| Warranty Deed | $150,000 | Multiple | |
| Warranty Deed | $170,500 | Chicago Title Insurance Co |
Mortgage History
| Date | Status | Loan Amount | Loan Type |
|---|---|---|---|
| Previous Owner | $172,000 | New Conventional | |
| Previous Owner | $116,600 | Unknown | |
| Previous Owner | $120,000 | No Value Available |
Property History
| Date | Event | Price | Change | Sq Ft Price |
|---|---|---|---|---|
| 06/25/2021 06/25/21 | Sold | $330,000 | +3.2% | $164 / Sq Ft |
| 05/17/2021 05/17/21 | For Sale | -- | -- | -- |
| 05/16/2021 05/16/21 | Pending | -- | -- | -- |
| 05/13/2021 05/13/21 | For Sale | $319,900 | +48.8% | $159 / Sq Ft |
| 02/28/2014 02/28/14 | Sold | $215,000 | -6.5% | $107 / Sq Ft |
| 01/27/2014 01/27/14 | Pending | -- | -- | -- |
| 01/03/2014 01/03/14 | For Sale | $229,900 | -- | $114 / Sq Ft |
Tax History Compared to Growth
Tax History
| Year | Tax Paid | Tax Assessment Tax Assessment Total Assessment is a certain percentage of the fair market value that is determined by local assessors to be the total taxable value of land and additions on the property. | Land | Improvement |
|---|---|---|---|---|
| 2023 | $8,842 | $96,678 | $20,547 | $76,131 |
| 2022 | $7,492 | $81,283 | $19,437 | $61,846 |
| 2021 | $8,063 | $77,412 | $18,511 | $58,901 |
| 2020 | $7,728 | $76,186 | $18,218 | $57,968 |
| 2019 | $7,824 | $74,039 | $17,705 | $56,334 |
| 2018 | $7,968 | $72,831 | $17,315 | $55,516 |
| 2017 | $7,900 | $70,951 | $16,868 | $54,083 |
| 2016 | $8,113 | $69,424 | $16,505 | $52,919 |
| 2015 | $7,722 | $66,754 | $15,870 | $50,884 |
| 2014 | $7,722 | $58,850 | $15,870 | $42,980 |
| 2013 | $7,722 | $58,850 | $15,870 | $42,980 |
Agents Affiliated with this Home
-

Seller's Agent in 2021
Angus Woodbury
RE/MAX
(630) 408-4944
4 in this area
51 Total Sales
-

Buyer's Agent in 2021
Patty Focken
Coldwell Banker Realty
(630) 267-2577
1 in this area
17 Total Sales
-
D
Seller's Agent in 2014
Daiva Jasmanta
The McDonald Group
22 Total Sales
-
M
Buyer's Agent in 2014
Michele Leanderson
Coldwell Banker Realty
Map
Source: Midwest Real Estate Data (MRED)
MLS Number: 11086115
APN: 01-07-214-020
- 2895 Lahinch Ct Unit 6
- 9836 S Carls Dr
- 2664 Stuart Kaplan Dr
- 2474 Spring Valley Ct
- 2799 Squaw Valley Trail
- 2584 Dickens Dr
- 2530 Biltmore Cir
- 2477 Smithfield Ct
- 2937 Red Rose Rd
- 2941 Red Rose Rd
- 2330 Georgetown Cir Unit 16
- 2319 Georgetown Ct Unit 144
- 2406 Georgetown Cir Unit 84
- 2383 Shiloh Dr
- 2735 Hillsboro Blvd Unit 3
- 2422 Georgetown Cir Unit 9/6
- 2668 Bull Run Dr Unit 2
- 2746 Middleton Ct Unit 3
- 2255 Georgetown Cir
- 2556 Hillsboro Blvd
