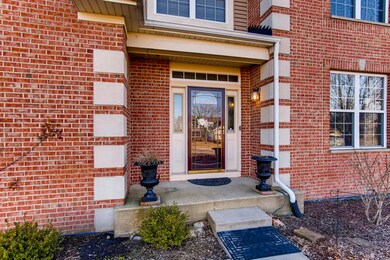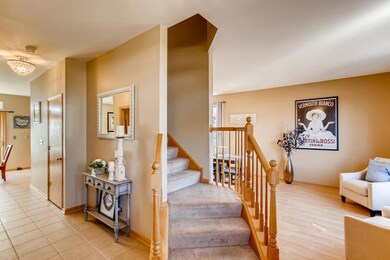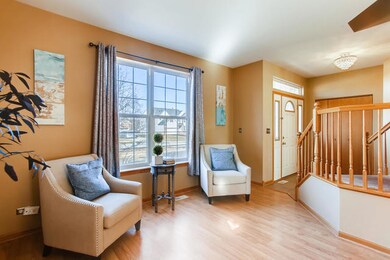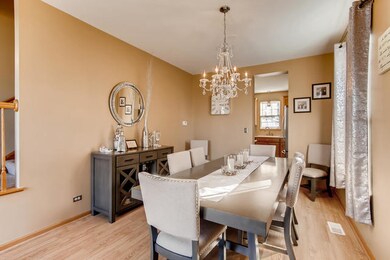
2688 Mc Duffee Cir Unit 1A North Aurora, IL 60542
Nelson Lake NeighborhoodHighlights
- Recreation Room
- Walk-In Closet
- Forced Air Heating and Cooling System
- Attached Garage
About This Home
As of August 2020Enjoy this stunning brick two-story Tanner Trails beauty. Featuring an eat-in kitchen with stainless steel appliances, open family room with abundant natural light beaming throughout! Sliding glass doors leading out to the landscaped fenced-in yard with garden, paver patio and firepit - an outdoor oasis! Inviting foyer welcomes you with the flowing floor plan and neutral paint colors. Living and dining room combo. Spacious master suite with soaking tub, rain-shower and walk-in closet. Partially finished Basement! Conveniently located near I-88, shopping, restaurants, schools, parks, ponds and more! Make an appointment to view today!
Last Agent to Sell the Property
Findlay Real Estate Group Inc License #471019089 Listed on: 03/07/2020
Home Details
Home Type
- Single Family
Est. Annual Taxes
- $9,005
Year Built
- 2003
HOA Fees
- $45 per month
Parking
- Attached Garage
- Garage Is Owned
Home Design
- Brick Exterior Construction
- Vinyl Siding
Interior Spaces
- Recreation Room
- Partially Finished Basement
- Basement Fills Entire Space Under The House
Kitchen
- Oven or Range
- <<microwave>>
- Dishwasher
Bedrooms and Bathrooms
- Walk-In Closet
- Primary Bathroom is a Full Bathroom
Laundry
- Dryer
- Washer
Utilities
- Forced Air Heating and Cooling System
- Heating System Uses Gas
Listing and Financial Details
- Homeowner Tax Exemptions
- $3,500 Seller Concession
Ownership History
Purchase Details
Home Financials for this Owner
Home Financials are based on the most recent Mortgage that was taken out on this home.Purchase Details
Home Financials for this Owner
Home Financials are based on the most recent Mortgage that was taken out on this home.Purchase Details
Purchase Details
Home Financials for this Owner
Home Financials are based on the most recent Mortgage that was taken out on this home.Similar Homes in the area
Home Values in the Area
Average Home Value in this Area
Purchase History
| Date | Type | Sale Price | Title Company |
|---|---|---|---|
| Warranty Deed | $299,000 | Chicago Title | |
| Trustee Deed | $274,500 | Chicago Title Insurance Co | |
| Interfamily Deed Transfer | -- | None Available | |
| Warranty Deed | $250,000 | Chicago Title Insurance Co |
Mortgage History
| Date | Status | Loan Amount | Loan Type |
|---|---|---|---|
| Open | $290,030 | New Conventional | |
| Previous Owner | $269,527 | FHA | |
| Previous Owner | $174,900 | New Conventional | |
| Previous Owner | $179,433 | New Conventional | |
| Previous Owner | $199,678 | Purchase Money Mortgage |
Property History
| Date | Event | Price | Change | Sq Ft Price |
|---|---|---|---|---|
| 08/28/2020 08/28/20 | Sold | $299,000 | -0.3% | $121 / Sq Ft |
| 07/17/2020 07/17/20 | Pending | -- | -- | -- |
| 06/14/2020 06/14/20 | Price Changed | $299,900 | -3.2% | $122 / Sq Ft |
| 05/31/2020 05/31/20 | Price Changed | $309,900 | -3.1% | $126 / Sq Ft |
| 03/07/2020 03/07/20 | For Sale | $319,900 | +16.5% | $130 / Sq Ft |
| 07/14/2017 07/14/17 | Sold | $274,500 | -0.9% | $111 / Sq Ft |
| 05/13/2017 05/13/17 | Pending | -- | -- | -- |
| 04/01/2017 04/01/17 | For Sale | $276,900 | -- | $112 / Sq Ft |
Tax History Compared to Growth
Tax History
| Year | Tax Paid | Tax Assessment Tax Assessment Total Assessment is a certain percentage of the fair market value that is determined by local assessors to be the total taxable value of land and additions on the property. | Land | Improvement |
|---|---|---|---|---|
| 2023 | $9,005 | $116,421 | $11,494 | $104,927 |
| 2022 | $8,380 | $105,302 | $10,549 | $94,753 |
| 2021 | $8,225 | $100,787 | $10,097 | $90,690 |
| 2020 | $8,160 | $98,424 | $9,860 | $88,564 |
| 2019 | $8,429 | $96,979 | $9,715 | $87,264 |
| 2018 | $8,069 | $90,313 | $9,715 | $80,598 |
| 2017 | $8,199 | $89,287 | $9,605 | $79,682 |
| 2016 | $8,690 | $91,734 | $9,352 | $82,382 |
| 2015 | -- | $89,150 | $8,987 | $80,163 |
| 2014 | -- | $85,114 | $10,000 | $75,114 |
| 2013 | -- | $85,114 | $10,000 | $75,114 |
Agents Affiliated with this Home
-
Robert Findlay

Seller's Agent in 2020
Robert Findlay
Findlay Real Estate Group Inc
(815) 317-5316
1 in this area
410 Total Sales
-
Valerie Findlay

Seller Co-Listing Agent in 2020
Valerie Findlay
Findlay Real Estate Group Inc
(630) 730-4315
1 in this area
198 Total Sales
-
Sheena Baker

Buyer's Agent in 2020
Sheena Baker
Keller Williams Innovate
(708) 966-9743
2 in this area
245 Total Sales
-
Chris McGary

Seller's Agent in 2017
Chris McGary
eXp Realty
(815) 970-4873
312 Total Sales
Map
Source: Midwest Real Estate Data (MRED)
MLS Number: MRD10660119
APN: 11-36-377-009
- 2608 Mc Duffee Cir Unit 1A
- 799 Remington Ln
- 921 N Deerpath Rd
- 251 Abington Ln
- 892 Fair Meadow Ct
- 908 Fair Meadow St
- 1995 Melissa Ln
- Lot 1 North Orchard Gateway Blvd
- Lot 16 Orchard Gateway Blvd
- 916 Fair Meadow St
- 1679 Patterson Ave
- 1767 Breton Ave
- 1760 Breton Ave
- 1768 Breton Ave
- 1799 Breton Ave
- 1799 Breton Ave
- 1799 Breton Ave
- 1799 Breton Ave
- 1799 Breton Ave
- 1799 Breton Ave






