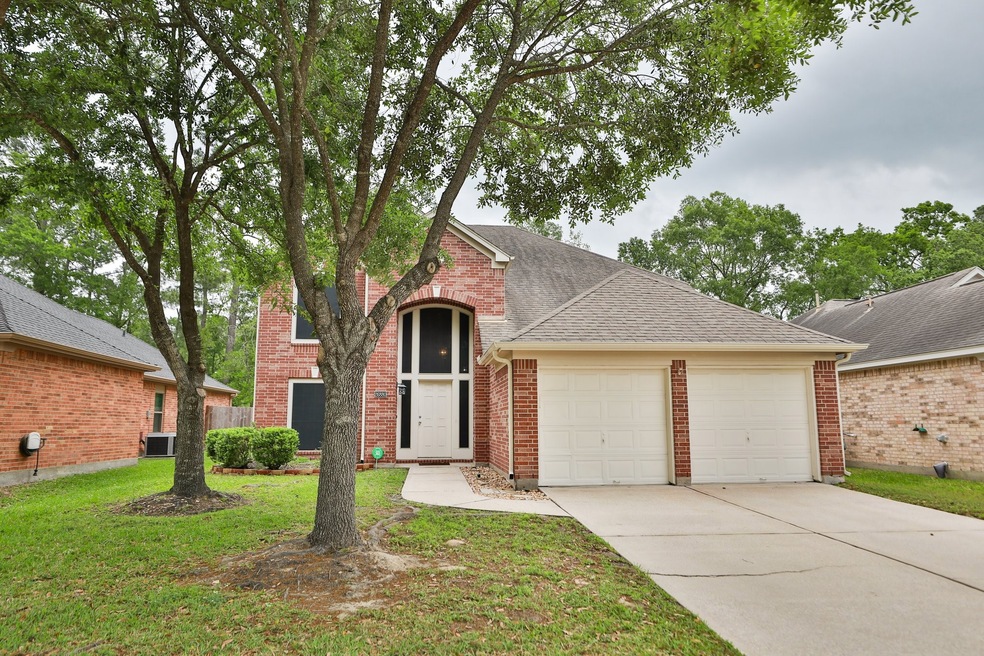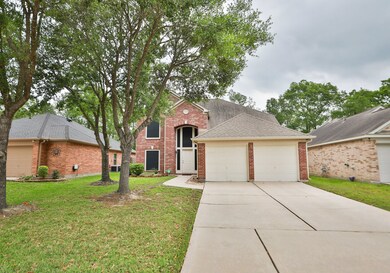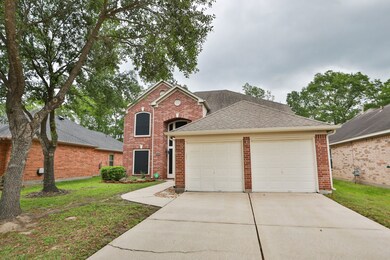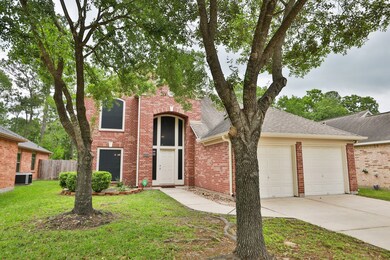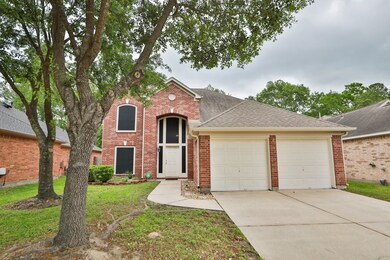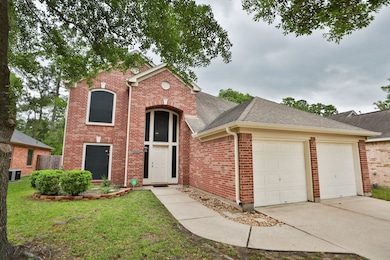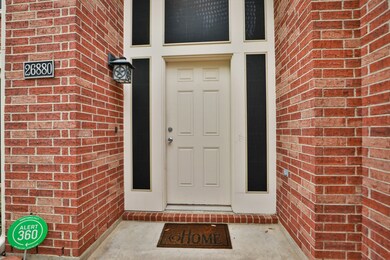
26880 Armor Oaks Dr Kingwood, TX 77339
Highlights
- Deck
- Traditional Architecture
- Game Room
- Woodland Hills Elementary School Rated A-
- High Ceiling
- Community Pool
About This Home
As of May 2025Don’t wait! Won’t last long! Desirable 2-story, 4BR home nestled in a popular but quiet neighborhood with no back neighbors! The interior features high ceilings, crown molding, laminate and tile flooring downstairs with carpet upstairs. The primary bedroom is conveniently located on the main level and features a large shower and walk-in closet. Upstairs you’ll find a large game room and 3 secondary bedrooms. The open-concept kitchen includes a large walk-in pantry. Conveniently located with easy access to 59 with many popular shops and restaurants nearby. Come see it today!
Last Agent to Sell the Property
Southern Homes License #0619454 Listed on: 04/04/2025
Home Details
Home Type
- Single Family
Est. Annual Taxes
- $7,620
Year Built
- Built in 2005
Lot Details
- 5,906 Sq Ft Lot
- West Facing Home
- Property is Fully Fenced
HOA Fees
- $40 Monthly HOA Fees
Parking
- 2 Car Attached Garage
- Garage Door Opener
- Driveway
Home Design
- Traditional Architecture
- Brick Exterior Construction
- Slab Foundation
- Composition Roof
- Cement Siding
Interior Spaces
- 2,580 Sq Ft Home
- 2-Story Property
- Crown Molding
- High Ceiling
- Ceiling Fan
- Window Treatments
- Solar Screens
- Formal Entry
- Family Room Off Kitchen
- Living Room
- Combination Kitchen and Dining Room
- Game Room
- Dryer
Kitchen
- Breakfast Bar
- Walk-In Pantry
- Electric Oven
- Electric Cooktop
- <<microwave>>
- Dishwasher
- Disposal
Flooring
- Carpet
- Laminate
- Tile
Bedrooms and Bathrooms
- 4 Bedrooms
- En-Suite Primary Bedroom
Home Security
- Security System Owned
- Fire and Smoke Detector
Eco-Friendly Details
- Energy-Efficient HVAC
- Energy-Efficient Thermostat
- Ventilation
Outdoor Features
- Deck
- Patio
Schools
- Kings Manor Elementary School
- Woodridge Forest Middle School
- West Fork High School
Utilities
- Central Heating and Cooling System
- Heating System Uses Gas
- Programmable Thermostat
Community Details
Overview
- Association fees include clubhouse, recreation facilities
- Prestige Association Management Association, Phone Number (281) 607-7701
- Kings Manor Sec 16 Subdivision
Recreation
- Community Pool
Security
- Security Guard
Ownership History
Purchase Details
Home Financials for this Owner
Home Financials are based on the most recent Mortgage that was taken out on this home.Purchase Details
Home Financials for this Owner
Home Financials are based on the most recent Mortgage that was taken out on this home.Purchase Details
Home Financials for this Owner
Home Financials are based on the most recent Mortgage that was taken out on this home.Purchase Details
Home Financials for this Owner
Home Financials are based on the most recent Mortgage that was taken out on this home.Purchase Details
Home Financials for this Owner
Home Financials are based on the most recent Mortgage that was taken out on this home.Purchase Details
Home Financials for this Owner
Home Financials are based on the most recent Mortgage that was taken out on this home.Purchase Details
Home Financials for this Owner
Home Financials are based on the most recent Mortgage that was taken out on this home.Purchase Details
Home Financials for this Owner
Home Financials are based on the most recent Mortgage that was taken out on this home.Similar Homes in the area
Home Values in the Area
Average Home Value in this Area
Purchase History
| Date | Type | Sale Price | Title Company |
|---|---|---|---|
| Warranty Deed | -- | Capital Title | |
| Vendors Lien | -- | Chicago Title | |
| Interfamily Deed Transfer | -- | None Available | |
| Vendors Lien | -- | Stewart Title | |
| Interfamily Deed Transfer | -- | Stewart Title | |
| Interfamily Deed Transfer | -- | None Available | |
| Warranty Deed | -- | Fidelity National Title | |
| Vendors Lien | -- | Chicago Title |
Mortgage History
| Date | Status | Loan Amount | Loan Type |
|---|---|---|---|
| Previous Owner | $179,200 | Credit Line Revolving | |
| Previous Owner | $30,000 | Credit Line Revolving | |
| Previous Owner | $80,000 | New Conventional | |
| Previous Owner | $147,600 | Stand Alone Refi Refinance Of Original Loan | |
| Previous Owner | $147,600 | New Conventional | |
| Previous Owner | $121,050 | New Conventional | |
| Previous Owner | $119,229 | New Conventional | |
| Previous Owner | $119,229 | New Conventional | |
| Previous Owner | $24,675 | Stand Alone Second | |
| Previous Owner | $131,600 | Purchase Money Mortgage | |
| Previous Owner | $154,574 | FHA |
Property History
| Date | Event | Price | Change | Sq Ft Price |
|---|---|---|---|---|
| 07/18/2025 07/18/25 | Price Changed | $2,475 | -2.8% | $1 / Sq Ft |
| 07/11/2025 07/11/25 | Price Changed | $2,545 | -1.2% | $1 / Sq Ft |
| 06/26/2025 06/26/25 | For Rent | $2,575 | 0.0% | -- |
| 05/09/2025 05/09/25 | Sold | -- | -- | -- |
| 05/01/2025 05/01/25 | For Sale | $289,900 | 0.0% | $112 / Sq Ft |
| 04/21/2025 04/21/25 | Pending | -- | -- | -- |
| 04/04/2025 04/04/25 | For Sale | $289,900 | -- | $112 / Sq Ft |
Tax History Compared to Growth
Tax History
| Year | Tax Paid | Tax Assessment Tax Assessment Total Assessment is a certain percentage of the fair market value that is determined by local assessors to be the total taxable value of land and additions on the property. | Land | Improvement |
|---|---|---|---|---|
| 2024 | $5,968 | $304,629 | $47,720 | $256,909 |
| 2023 | $5,968 | $322,226 | $47,720 | $274,506 |
| 2022 | $6,862 | $290,988 | $47,720 | $243,268 |
| 2021 | $6,539 | $234,848 | $40,264 | $194,584 |
| 2020 | $6,869 | $231,037 | $40,264 | $190,773 |
| 2019 | $6,778 | $217,729 | $40,264 | $177,465 |
| 2018 | $1,457 | $196,167 | $25,171 | $170,996 |
| 2017 | $6,126 | $196,167 | $25,171 | $170,996 |
| 2016 | $5,917 | $189,480 | $25,171 | $164,309 |
| 2015 | $2,346 | $189,480 | $25,171 | $164,309 |
| 2014 | $2,346 | $167,469 | $25,171 | $142,298 |
Agents Affiliated with this Home
-
Elsie Castillo
E
Seller's Agent in 2025
Elsie Castillo
Open House Texas Property Management LLC
(281) 790-1982
1 Total Sale
-
W David Beutel

Seller's Agent in 2025
W David Beutel
Southern Homes
(281) 201-6887
4 in this area
230 Total Sales
-
Andre Ford
A
Buyer's Agent in 2025
Andre Ford
WM Realty TX LLC
(817) 695-5012
21 in this area
126 Total Sales
Map
Source: Houston Association of REALTORS®
MLS Number: 84535476
APN: 1256070010014
- 26849 Armor Oaks Dr
- 26940 Carriage Manor Ln
- 26900 Chateau Lake Dr
- 26870 Kings Crescent Dr
- 1914 Lake Hills Dr
- 26845 Iron Manor Ln
- 21538 Rose Mill Dr
- 22028 Knights Cove Dr
- 1939 Shadow Rock Dr
- 3210 Lakehaven Dr
- 26893 Squires Park Dr
- 3402 Laurel Crest Ct
- 21557 Duke Alexander Dr
- 26036 Kings Mill Crest Dr
- 3211 Lost Hollow Dr
- 3222 Three Pines Dr
- 3214 Three Pines Dr
- 2006 Round Spring Dr
- 2003 Parkdale Dr
- 2011 Willow Point Dr
