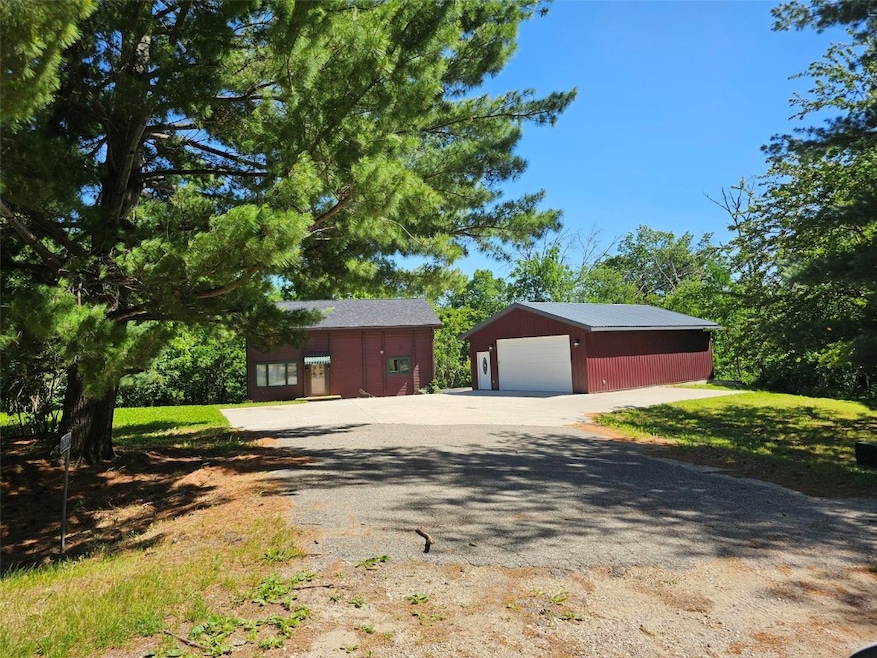
2689 Wapsi Ridge Dr Walker, IA 52352
Estimated payment $2,332/month
Highlights
- Recreation Room
- Screened Porch
- Eat-In Kitchen
- Wooded Lot
- 2 Car Detached Garage
- Patio
About This Home
*7/28/25 property on 48 hour clause.* Updated log cabin home nestled on 4.78 wooded acres directly bordering Hitaga Sand Ridge Prairie Preserve - (156 acres of protected wildlife refuge). A rare gem of tranquility in Alburnett school district features 4 bedrooms, 3 full updated baths, new kitchen, full walkout basement with large rec room, wet bar and storage room. Large second level master suite. Spacious 10x33 screened porch off kitchen. Nature views from all rooms. New on demand water heater and new washer & dryer. All appliances are newer and stay. House roof four years old. Three-year-old detached 26x38 988 square foot garage with in ground heat, landscaping walls and new driveway. Wood burning stove in attached shed to house. Enjoy the benefits of minimal annual road dues $240/year, encompassing essential road maintenance and snow removal. A world all its own minutes from Marion, Center Point and Alburnett. Seller is a licensed Realtor in the State of Iowa, property disclosure on MLS attachments. *All deer stands and enclosed custom hunting blind negotiable. Seller has never lived in property. Buyer to verify square footage. Please note property is priced accordingly - under appraised value.
Home Details
Home Type
- Single Family
Est. Annual Taxes
- $3,134
Year Built
- Built in 1977
Lot Details
- 4.78 Acre Lot
- Wooded Lot
Parking
- 2 Car Detached Garage
- Garage Door Opener
Home Design
- Frame Construction
- Log Siding
Interior Spaces
- 1.5-Story Property
- Combination Kitchen and Dining Room
- Recreation Room
- Screened Porch
- Basement Fills Entire Space Under The House
Kitchen
- Eat-In Kitchen
- Range
- Microwave
- Dishwasher
Bedrooms and Bathrooms
- 4 Bedrooms
- Primary Bedroom Upstairs
- 3 Full Bathrooms
Laundry
- Dryer
- Washer
Outdoor Features
- Patio
Schools
- Alburnett Elementary And Middle School
- Alburnett High School
Utilities
- Forced Air Heating and Cooling System
- Heating System Uses Gas
- Well
- Gas Water Heater
- Water Softener is Owned
Listing and Financial Details
- Assessor Parcel Number 032312600200000
Map
Home Values in the Area
Average Home Value in this Area
Tax History
| Year | Tax Paid | Tax Assessment Tax Assessment Total Assessment is a certain percentage of the fair market value that is determined by local assessors to be the total taxable value of land and additions on the property. | Land | Improvement |
|---|---|---|---|---|
| 2023 | $3,180 | $255,800 | $50,400 | $205,400 |
| 2022 | $2,844 | $261,700 | $90,000 | $171,700 |
| 2021 | $2,584 | $239,000 | $90,000 | $149,000 |
| 2020 | $2,584 | $171,400 | $35,000 | $136,400 |
| 2019 | $2,300 | $160,900 | $35,000 | $125,900 |
| 2018 | $2,224 | $160,900 | $35,000 | $125,900 |
| 2017 | $2,302 | $151,900 | $35,000 | $116,900 |
| 2016 | $2,302 | $151,900 | $35,000 | $116,900 |
| 2015 | $2,480 | $151,900 | $35,000 | $116,900 |
| 2014 | $1,169 | $151,900 | $35,000 | $116,900 |
| 2013 | $2,294 | $151,900 | $35,000 | $116,900 |
Property History
| Date | Event | Price | Change | Sq Ft Price |
|---|---|---|---|---|
| 08/06/2025 08/06/25 | Pending | -- | -- | -- |
| 07/17/2025 07/17/25 | Price Changed | $375,000 | -2.6% | $143 / Sq Ft |
| 06/30/2025 06/30/25 | Price Changed | $385,000 | -3.8% | $147 / Sq Ft |
| 06/05/2025 06/05/25 | Price Changed | $400,000 | -5.9% | $153 / Sq Ft |
| 05/20/2025 05/20/25 | Price Changed | $425,000 | -5.6% | $163 / Sq Ft |
| 04/11/2025 04/11/25 | For Sale | $450,000 | -- | $172 / Sq Ft |
Purchase History
| Date | Type | Sale Price | Title Company |
|---|---|---|---|
| Special Warranty Deed | -- | None Available | |
| Sheriffs Deed | $130,901 | None Available | |
| Deed | -- | -- | |
| Interfamily Deed Transfer | -- | All American Escrow & Title |
Mortgage History
| Date | Status | Loan Amount | Loan Type |
|---|---|---|---|
| Previous Owner | $179,685 | New Conventional | |
| Previous Owner | $27,647 | Future Advance Clause Open End Mortgage | |
| Previous Owner | $133,790 | New Conventional | |
| Previous Owner | $129,000 | Stand Alone Refi Refinance Of Original Loan |
Similar Homes in Walker, IA
Source: Cedar Rapids Area Association of REALTORS®
MLS Number: 2502563
APN: 03231-26002-00000
- 0 Parcel: 03104-02001-00000 Unit 2502368
- 5555 Troy Mills Rd
- 515 2nd St S
- 5050 Shady Oak Ave
- 113 E Vinton St
- 4901 Valley Farm Rd
- 403 3rd St S
- 304 3rd St S
- 321 3rd St S
- 104 5th Ave Ct
- 100 5th Ave Ct
- 517 E Linn St
- 0 Thomas Ave
- 505 Prairie Hills Dr
- 18 Red Maple Ct
- 43 River St S
- 257 5th St N
- 832 E Main St
- 370 Linden St
- 360 Linden St






