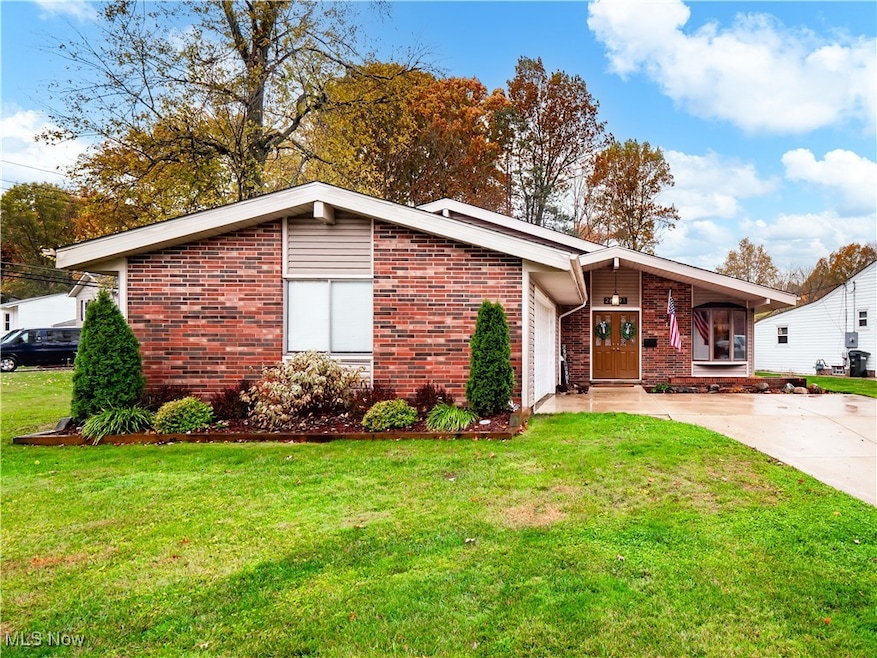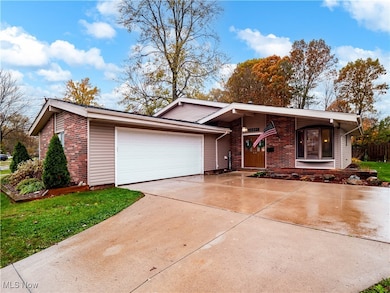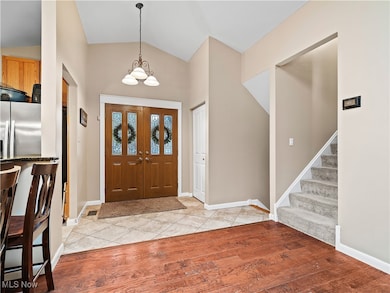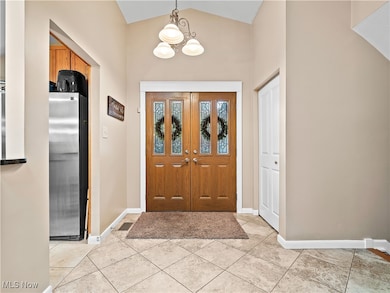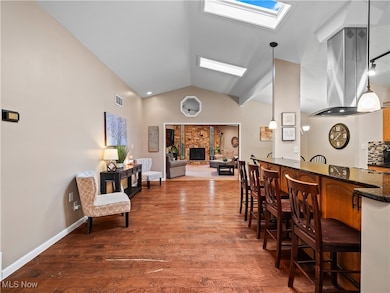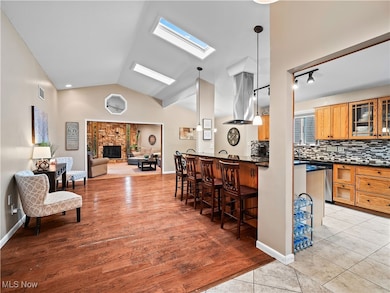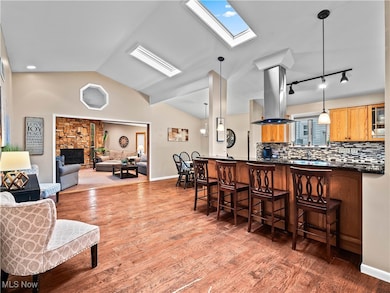26891 Locust Dr Olmsted Falls, OH 44138
Estimated payment $2,203/month
Highlights
- Open Floorplan
- Vaulted Ceiling
- Community Pool
- Falls-Lenox Primary Elementary School Rated A-
- Granite Countertops
- 2 Car Attached Garage
About This Home
Welcome to this stunning home in the sought-after Westview neighborhood, located in charming Olmsted! From the moment you step through the double doors, you’ll be greeted by a true wow factor — an open and spacious floor plan that seamlessly connects the incredible kitchen and grand family room. This home is truly one of a kind and cannot be duplicated. The kitchen is a chef’s dream, featuring granite countertops, stainless steel appliances, custom cabinetry, a gorgeous tile backsplash, and a modern range hood that serves as the focal point of the space. The dining area is large and inviting — perfect for hosting holidays, celebrations, and family gatherings. The family room is the heart of the home, boasting vaulted ceilings, a striking stone fireplace, and sliding glass doors that flood the space with natural light. Skylights and large windows throughout the home radiate warmth and brightness in every room. Upstairs, you’ll find three spacious bedrooms and a beautifully remodeled full bathroom. The lower level offers a versatile secondary living area, a fourth bedroom, and an additional full bathroom — perfect for guests or a home office setup. Step outside to your private, fenced-in backyard featuring a brand-new stamped-concrete patio — ideal for outdoor entertaining, playtime, or relaxing evenings at home. This incredible split-level home truly has it all — style, comfort, and a layout built for modern living. Don’t miss your chance to make it yours!
Listing Agent
EXP Realty, LLC. Brokerage Email: Christine@TheStowellGroup.com, 440-263-8630 License #2013004185 Listed on: 10/31/2025

Home Details
Home Type
- Single Family
Est. Annual Taxes
- $6,488
Year Built
- Built in 1964
Lot Details
- 9,100 Sq Ft Lot
- Back Yard Fenced
HOA Fees
- $29 Monthly HOA Fees
Parking
- 2 Car Attached Garage
Home Design
- Split Level Home
- Slab Foundation
- Fiberglass Roof
- Asphalt Roof
- Aluminum Siding
- Vinyl Siding
Interior Spaces
- 2,218 Sq Ft Home
- 3-Story Property
- Open Floorplan
- Vaulted Ceiling
- Recessed Lighting
- Entrance Foyer
- Family Room with Fireplace
- Storage
Kitchen
- Breakfast Bar
- Range
- Microwave
- Dishwasher
- Kitchen Island
- Granite Countertops
- Disposal
Bedrooms and Bathrooms
- 4 Bedrooms
- 2 Full Bathrooms
Additional Features
- Patio
- Forced Air Heating and Cooling System
Listing and Financial Details
- Home warranty included in the sale of the property
- Assessor Parcel Number 291-06-117
Community Details
Overview
- Association fees include pool(s), recreation facilities, reserve fund
- Westview Association
- Westview 03 Subdivision
Recreation
- Community Pool
Map
Home Values in the Area
Average Home Value in this Area
Tax History
| Year | Tax Paid | Tax Assessment Tax Assessment Total Assessment is a certain percentage of the fair market value that is determined by local assessors to be the total taxable value of land and additions on the property. | Land | Improvement |
|---|---|---|---|---|
| 2024 | $6,488 | $99,995 | $15,575 | $84,420 |
| 2023 | $5,679 | $71,470 | $13,860 | $57,610 |
| 2022 | $5,629 | $71,470 | $13,860 | $57,610 |
| 2021 | $5,521 | $70,770 | $13,860 | $56,910 |
| 2020 | $4,995 | $56,630 | $11,100 | $45,540 |
| 2019 | $4,434 | $161,800 | $31,700 | $130,100 |
| 2018 | $2,267 | $56,630 | $11,100 | $45,540 |
| 2017 | $4,459 | $51,420 | $9,030 | $42,390 |
| 2016 | $4,334 | $51,420 | $9,030 | $42,390 |
| 2015 | $4,384 | $51,420 | $9,030 | $42,390 |
| 2014 | $4,611 | $51,420 | $9,030 | $42,390 |
Property History
| Date | Event | Price | List to Sale | Price per Sq Ft | Prior Sale |
|---|---|---|---|---|---|
| 11/04/2025 11/04/25 | Pending | -- | -- | -- | |
| 10/31/2025 10/31/25 | For Sale | $309,900 | +55.0% | $140 / Sq Ft | |
| 09/26/2018 09/26/18 | Sold | $199,900 | 0.0% | $90 / Sq Ft | View Prior Sale |
| 07/14/2018 07/14/18 | Pending | -- | -- | -- | |
| 07/11/2018 07/11/18 | For Sale | $199,900 | +5.3% | $90 / Sq Ft | |
| 07/27/2016 07/27/16 | Sold | $189,900 | 0.0% | $86 / Sq Ft | View Prior Sale |
| 07/15/2016 07/15/16 | Pending | -- | -- | -- | |
| 06/07/2016 06/07/16 | For Sale | $189,900 | -- | $86 / Sq Ft |
Purchase History
| Date | Type | Sale Price | Title Company |
|---|---|---|---|
| Warranty Deed | $199,900 | Erieview Title | |
| Warranty Deed | $189,900 | Ohio Real Title | |
| Sheriffs Deed | $125,900 | None Available | |
| Quit Claim Deed | -- | None Available | |
| Survivorship Deed | $160,000 | Barristers Title Agency | |
| Survivorship Deed | $142,000 | Revere Title | |
| Deed | $87,000 | -- | |
| Deed | -- | -- |
Mortgage History
| Date | Status | Loan Amount | Loan Type |
|---|---|---|---|
| Open | $159,920 | New Conventional | |
| Previous Owner | $180,405 | New Conventional | |
| Previous Owner | $157,102 | FHA | |
| Previous Owner | $129,600 | No Value Available | |
| Closed | $16,200 | No Value Available |
Source: MLS Now
MLS Number: 5168855
APN: 291-06-117
- 26700 Redwood Dr
- V/L Usher Rd
- 26644 Sprague Rd
- 9459 Central Park Blvd
- 26508 Redwood Dr
- 26476 Locust Dr
- 26633 Lake of the Falls Blvd
- 0 Sprague Rd
- 9947 Magnolia Dr Unit 14
- 9425 Ravinia Dr
- 31100 Blooming Ln
- 26187 Raintree Blvd Unit C5
- 26183 Raintree Blvd Unit C-10
- 26179 Raintree Blvd Unit D8
- 26788 Skyline Dr
- 29 Carl Ln
- 26535 Bayfair Dr
- Caroline Plan at Falls Landing - Villas
- Wexford Plan at Falls Landing - Villas
- Rosecliff Plan at Falls Landing - Villas
