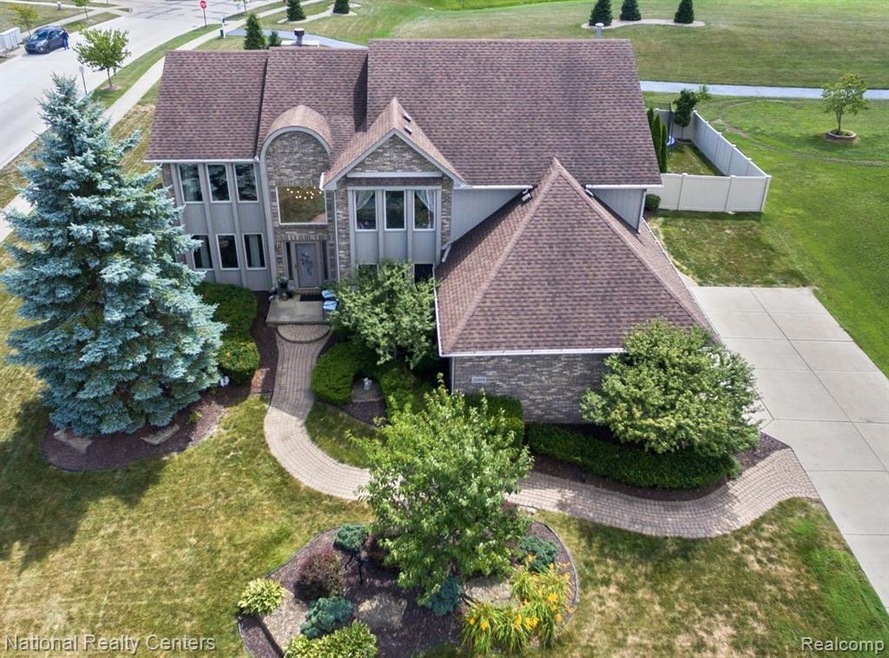
$349,900
- 3 Beds
- 2.5 Baths
- 3,488 Sq Ft
- 26589 Hawthorne Blvd
- Flat Rock, MI
Step into comfort and possibility with this spacious ranch home nestled in the desirable Hawthorne Ridge community. Offering 1,782 square feet of thoughtfully designed living space, this 3-bedroom, 2.5-bath home is ready to welcome you with open arms and endless potential. Enjoy the privacy of a split-bedroom floor plan, with the primary suite set apart for relaxation. Wake up to tranquil views
Traci Mills Real Broker LLC
