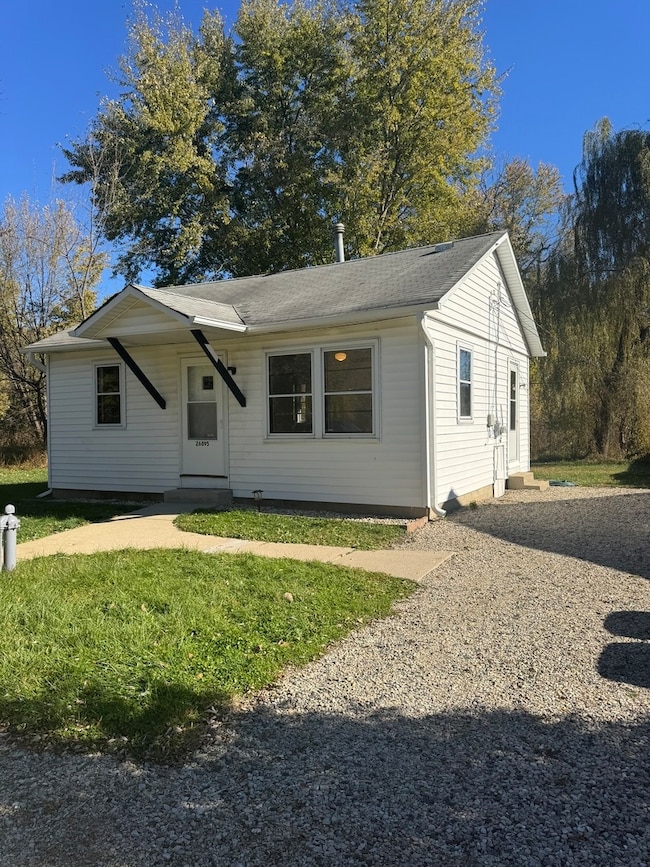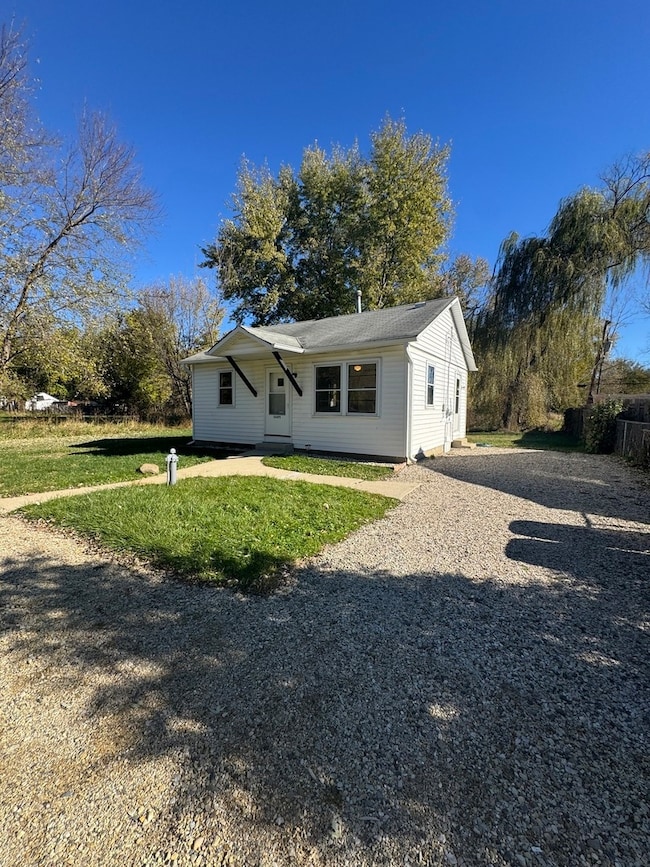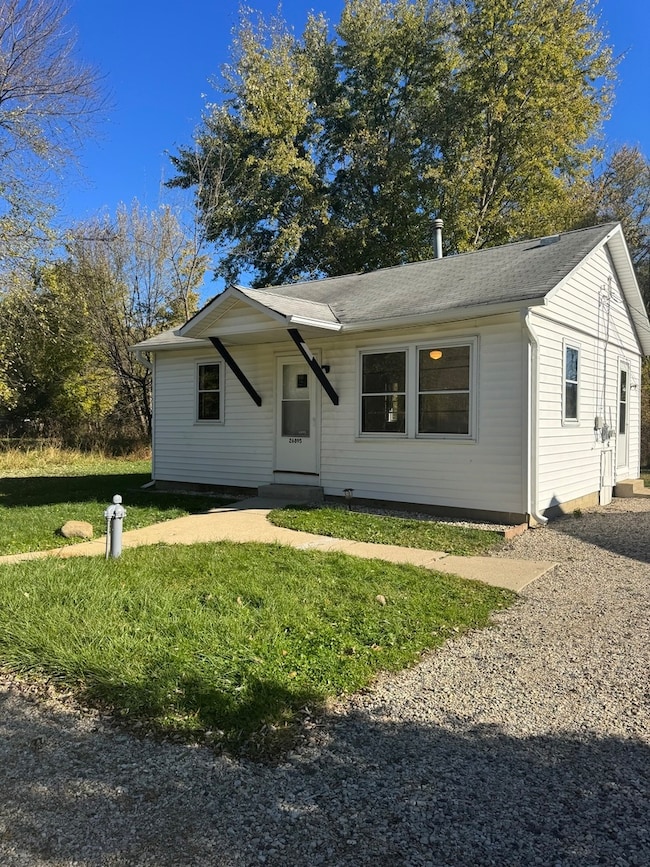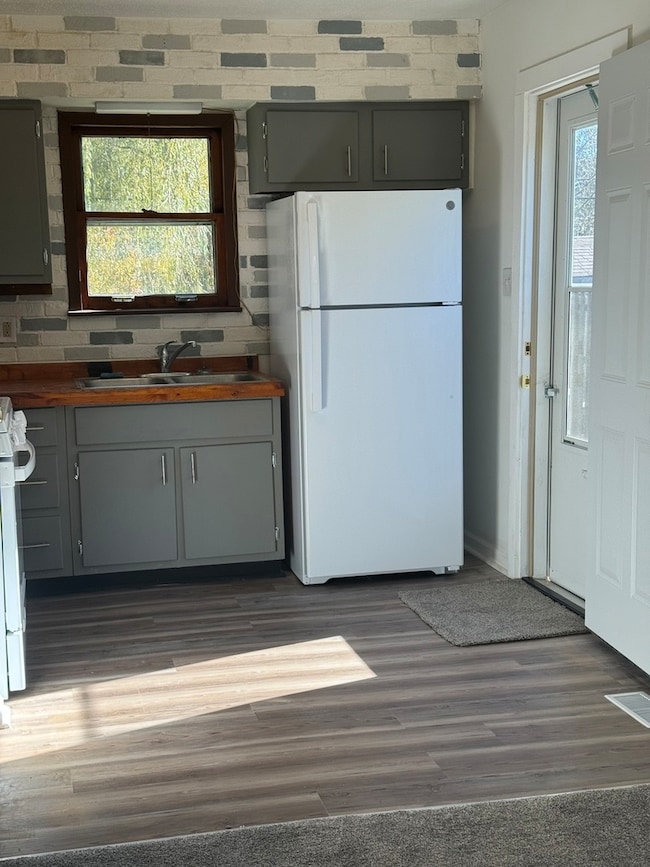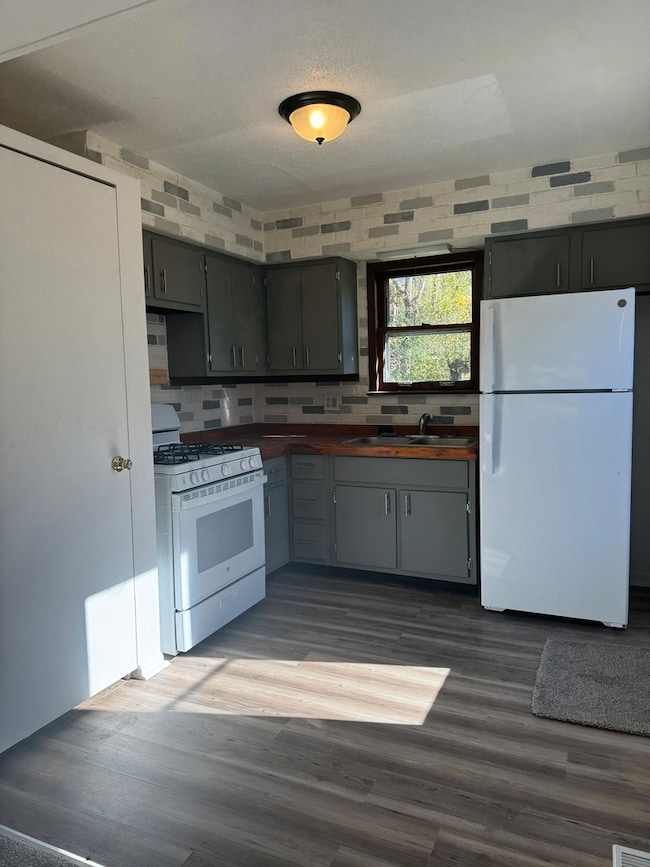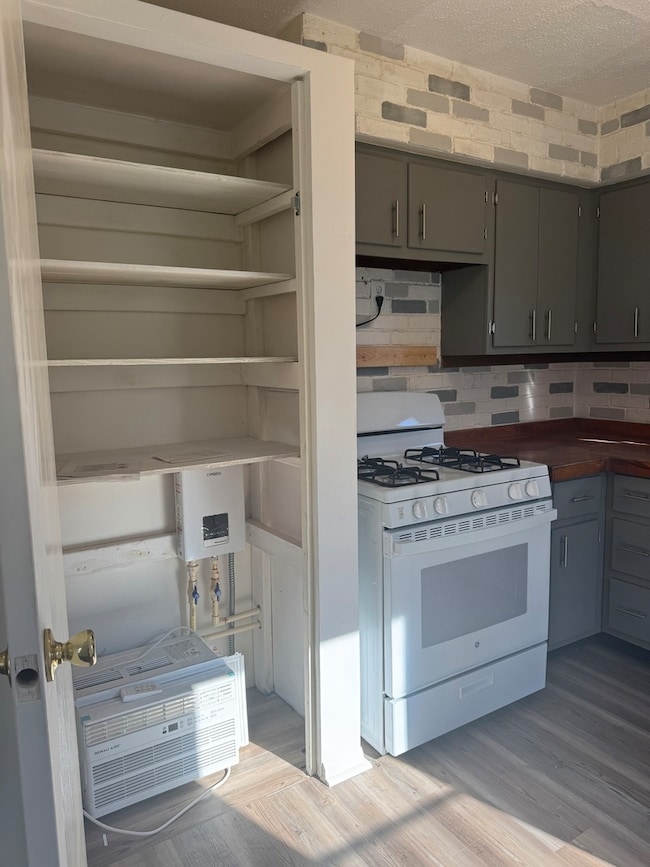
26895 N Bernice St Wauconda, IL 60084
Slocum Lake NeighborhoodHighlights
- Living Room
- Laundry Room
- Forced Air Heating System
- Park
- 1-Story Property
- Dining Room
About This Home
Affordable Rental Home. Quaint private neighborhood just a short walk away from the lake where you can enjoy evening walks and morning sunsets from the front yard. This home has 2 bedrooms and one bathroom. One bedroom has a ceiling fan as well as the living room includes a ceiling fan. Brand new Appliances & Carpeting. Storage located in accessible attic with stairs in the 2nd bedroom. Exterior Parking can include 4-5 vehicles or RV's. Large yard enhances this location and outside enjoyment. Lawn Mowing IS included in the rent.
Home Details
Home Type
- Single Family
Est. Annual Taxes
- $1,237
Year Built
- Built in 1940
Lot Details
- Lot Dimensions are 100x100x100x100
Home Design
- Block Foundation
- Asphalt Roof
- Concrete Perimeter Foundation
Interior Spaces
- 572 Sq Ft Home
- 1-Story Property
- Family Room
- Living Room
- Dining Room
- Laundry Room
Kitchen
- Range
- Microwave
Flooring
- Carpet
- Laminate
Bedrooms and Bathrooms
- 2 Bedrooms
- 2 Potential Bedrooms
- 1 Full Bathroom
Parking
- 2 Parking Spaces
- Driveway
- Off-Street Parking
- Parking Included in Price
Schools
- Cotton Creek Elementary School
- Matthews Middle School
- Wauconda Comm High School
Utilities
- Window Unit Cooling System
- Forced Air Heating System
- Heating System Uses Natural Gas
- Well
- Septic Tank
Listing and Financial Details
- Security Deposit $1,675
- Property Available on 11/3/25
- Rent includes water, parking, lawn care
Community Details
Overview
- Williams Park Subdivision
Recreation
- Park
Pet Policy
- Pets up to 75 lbs
- Limit on the number of pets
- Pet Size Limit
- Pet Deposit Required
- Dogs Allowed
Map
About the Listing Agent

Renee Pflanz’s experience with owning a service business for 11 years has given her the best possible insight on what consumers deserve and need when it comes to their Real Estate needs. Owning a business within the fashion industry has given Renee the extra experience needed to assist her sellers when preparing their home to sell. Staging and updating a property properly is just one of the very crucial steps in marketing a home for sale. She can bring to you a sense of what buyers are looking
Renee's Other Listings
Source: Midwest Real Estate Data (MRED)
MLS Number: 12509932
APN: 09-33-205-008
- 26822 N Ada St
- 28406 W Park Ave
- 26958 N Ellen St
- 28373 W Main St
- 28379 W Main St
- 28490 W Main St
- 26824 N Poplar St
- 26769 N Genesee St
- 26605 N Brooks St
- 1102 Noble Pkwy
- 29460 Roberts Rd
- 4410 Shooting Star Ct
- 108 Poplar St
- 28965 W Roberts Rd
- 27125 N Williams Park Rd
- 27569 N Beech St
- 27630 N Hickory St
- 27692 N Oak St
- Lot 0 S Pine St
- 27693 N Hickory St
- 5221 Palm St
- 27888 N Beech St
- 105-112 E Sanctuary Dr Unit 109-3B
- 806 Peter St
- 236 Forest Dr
- 519 Indian Ridge Trail
- 112 Hazel Ct
- 4228 Riverside Dr
- 101 Devonshire Rd Unit 1
- 101 Devonshire Rd
- 443 N Main St
- 27065 N Ridge St
- 755 Golf Ln Unit 755
- 827 Shoreline Rd Unit B
- 620 E Liberty St Unit 204
- 230 Wethington Dr Unit C
- 290 Crestview Dr Unit C
- 709 Lake Shore Dr
- 712 Grand Blvd
- 439 W Margaret Terrace

