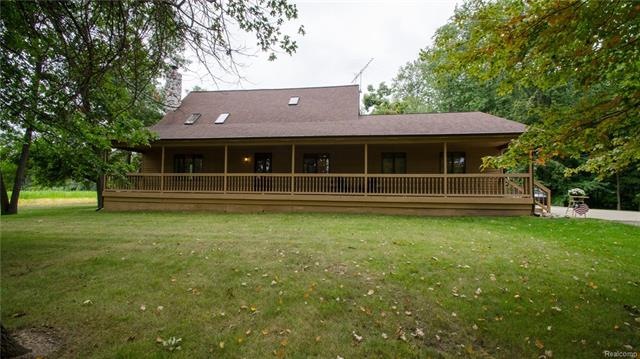
$385,000
- 3 Beds
- 2 Baths
- 1,433 Sq Ft
- 30924 Bramley Cir
- New Hudson, MI
Welcome to this inviting, well-maintained and quality-built ranch home situated in a quiet neighborhood. Enter into a large yet cozy living room, relax by the fireplace (natural burning or can be converted back to gas) and look out through the bay window onto your private backyard. The kitchen features warm wood cabinetry with beautiful granite, custom tile backsplash and new luxury vinyl plank
Judy Perry KW Realty Livingston
