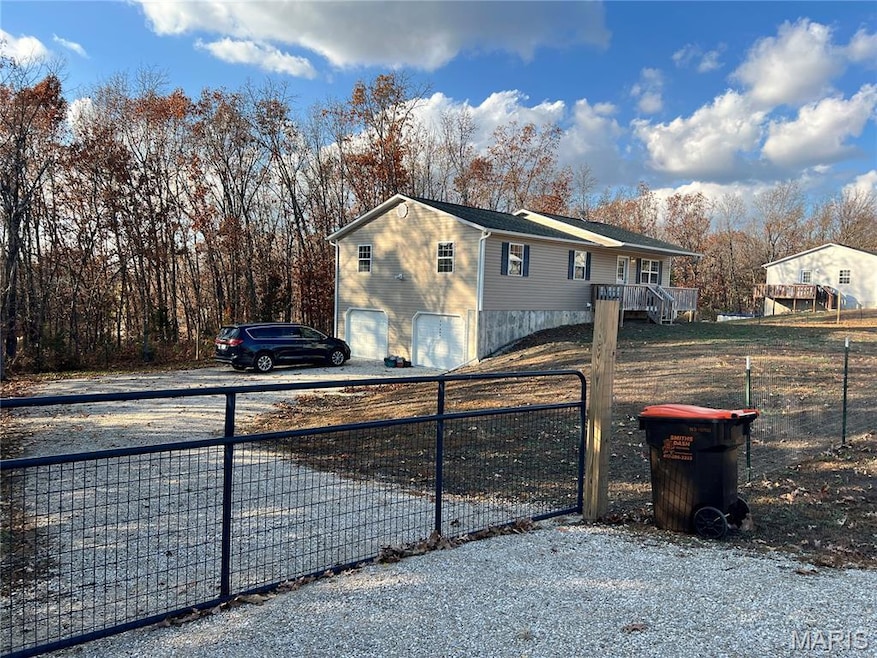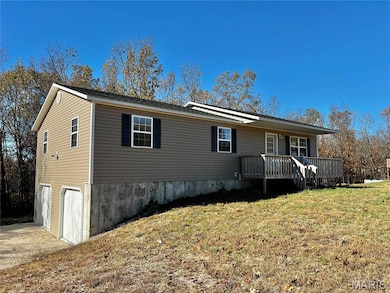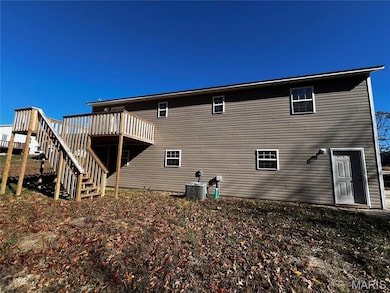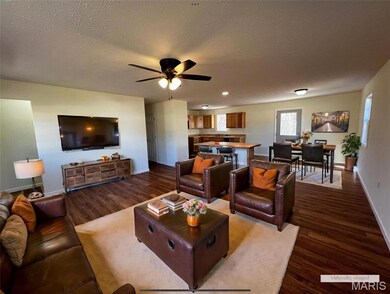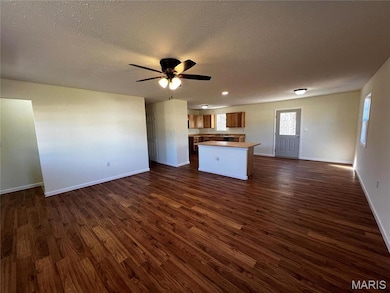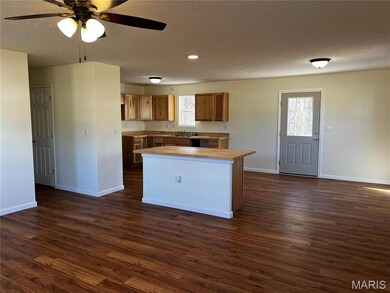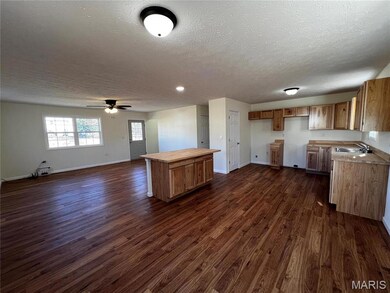
26899 Stephanie Ln Laquey, MO 65534
Estimated payment $1,604/month
Highlights
- Deck
- Partially Wooded Lot
- Stainless Steel Appliances
- Ranch Style House
- Covered Patio or Porch
- Walk-In Closet
About This Home
Beautiful and spacious, this newer 5 bedroom 3 bath home has a finished basement and over sized 2 car garage. This home has plenty of space to entertain with the open floor plan and 2 nice sized decks. The kitchen is spacious and features Hickory cabinets, LVP flooring, Stainless appliances, Butcher block countertops and Center island. This home sits on a large fenced half acre lot, perfect for a little privacy, entertaining or rural living. Nice neighborhood with new construction homes, mature trees and beautiful country views. Close to schools and just down from the West gate of Ft Leonard Wood.
Listing Agent
Post Realty & Associates, LLC License #2007021141 Listed on: 11/17/2025
Home Details
Home Type
- Single Family
Est. Annual Taxes
- $1,661
Year Built
- Built in 2023
Lot Details
- 0.56 Acre Lot
- Partially Wooded Lot
- Back and Front Yard
HOA Fees
- $40 Monthly HOA Fees
Parking
- 2 Car Garage
- Basement Garage
Home Design
- Ranch Style House
- Traditional Architecture
- Vinyl Siding
Interior Spaces
- Combination Kitchen and Dining Room
Kitchen
- Electric Oven
- Electric Range
- Microwave
- Dishwasher
- Stainless Steel Appliances
- Kitchen Island
Bedrooms and Bathrooms
- 5 Bedrooms
- Walk-In Closet
Basement
- Walk-Out Basement
- Basement Fills Entire Space Under The House
Outdoor Features
- Deck
- Covered Patio or Porch
Schools
- Laquey R-V Elem. Elementary School
- Laquey R-V Middle School
- Laquey R-V High School
Utilities
- Central Heating and Cooling System
- Heat Pump System
- 220 Volts
- Electric Water Heater
- Private Sewer
Community Details
- Laquey Subdivision Association
- Built by Southard
Listing and Financial Details
- Home warranty included in the sale of the property
Map
Home Values in the Area
Average Home Value in this Area
Property History
| Date | Event | Price | List to Sale | Price per Sq Ft | Prior Sale |
|---|---|---|---|---|---|
| 04/03/2025 04/03/25 | Sold | -- | -- | -- | View Prior Sale |
| 03/12/2025 03/12/25 | Pending | -- | -- | -- | |
| 11/11/2024 11/11/24 | For Sale | $244,900 | -- | $117 / Sq Ft | |
| 11/11/2024 11/11/24 | Off Market | -- | -- | -- |
About the Listing Agent
Jennifer's Other Listings
Source: MARIS MLS
MLS Number: MIS25077484
- 27185 Shelly Dr
- 000 Sapphire Dr
- 0 Sapphire Dr
- Rambling Ln
- 000 Rhapsody Dr
- 27110 Stoddard Dr
- 27010 Stoddard Dr
- 0 Republic Rd
- 000 Raceway Rd
- 25235 Highway W
- 27180 State Highway Nn
- 23985 Richland Ln
- 27575 Swanson Rd
- Tract 4 Sherpa Dr
- 1 Firehouse Dr
- 123 Rascal Dr
- 198 Firehouse Dr
- 25734 Rocky Mount Ln
- 000 Firehouse Dr
- 000 Stanton Rd
