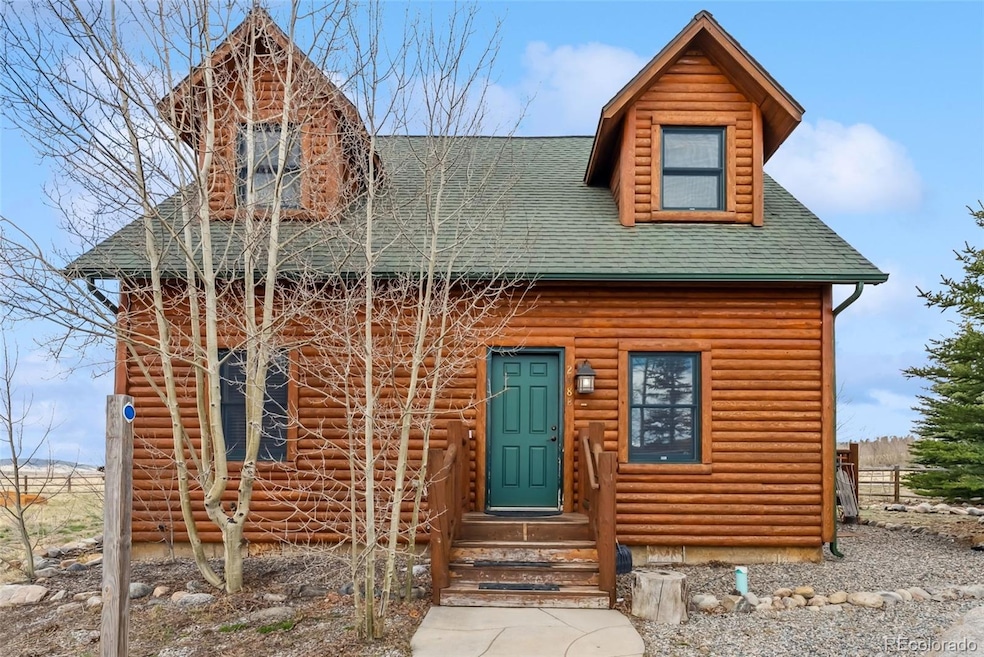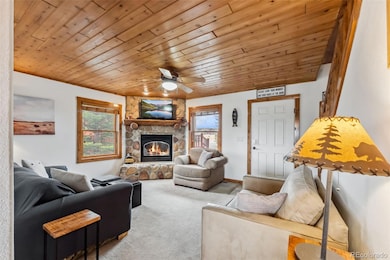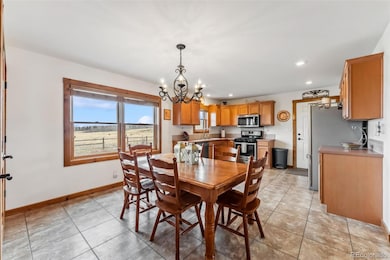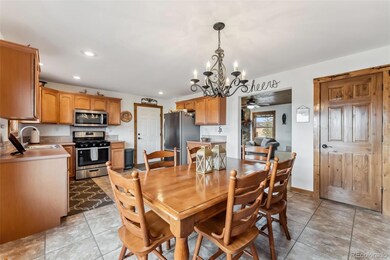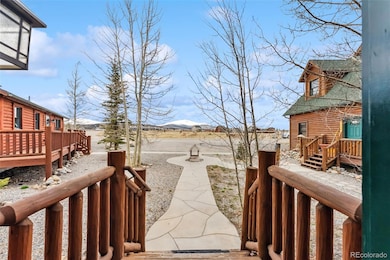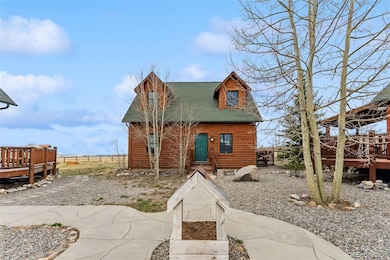
268B Fuller Dr Unit B Fairplay, CO 80440
Estimated payment $3,140/month
Highlights
- Clubhouse
- Vaulted Ceiling
- Property is near a preserve or public land
- Deck
- Tile Flooring
- Outdoor Grill
About This Home
Situated perfectly within the neighborhood of Whispering Aspens, this large cabin oozes character and charm throughout! The light and bright kitchen area is the hub of the home with unobstructed views from the large windows and has space for all! Cozy up in the family room warmed by tongue & groove ceilings and a gas fireplace. With 1 bedroom and 1 full bath on the main level & 2 additional bedrooms with soaring ceilings and a 2nd full bath upstairs, the cabin lives large. The oversized deck and patio offer a relaxing retreat or take advantage of the Clubhouse only a short walk away. Hiking is right outside your door with 1 1/2 miles of hiking trails within 160 acres of adjacent BLM Land. This low maintenance cabin is located for 4 seasons of enjoyment as it is just 1/4 mile from HWY 285 allowing for an easy drive to Breckenridge (30min), Buena Vista (30min), Denver and Colorado Springs (1+ hour). Enjoy the conveniences of Fairplay with numerous bars and restaurants, town festivals like Burro Days, and river access along the South Platte River just down the street at the Fairplay Beach! Make this your full time home or use as an investment property with a successful history as a Short Term Rental! Embrace mountain living!
Last Listed By
Caniglia Real Estate Group Llc Brokerage Email: lisa@canigliagroup.com,970-389-3876 License #100079396 Listed on: 05/09/2025
Home Details
Home Type
- Single Family
Est. Annual Taxes
- $1,644
Year Built
- Built in 2005
Lot Details
- 1,742 Sq Ft Lot
- Dirt Road
- Year Round Access
- Level Lot
- Property is zoned Planned Unit Development
HOA Fees
- $98 Monthly HOA Fees
Parking
- 2 Parking Spaces
Home Design
- Frame Construction
- Composition Roof
- Wood Siding
- Concrete Perimeter Foundation
Interior Spaces
- 1,452 Sq Ft Home
- 2-Story Property
- Partially Furnished
- Vaulted Ceiling
- Ceiling Fan
- Self Contained Fireplace Unit Or Insert
- Gas Fireplace
- Family Room with Fireplace
- Crawl Space
Kitchen
- Range
- Microwave
- Dishwasher
- Laminate Countertops
- Disposal
Flooring
- Carpet
- Laminate
- Tile
Bedrooms and Bathrooms
- 2 Full Bathrooms
Laundry
- Dryer
- Washer
Outdoor Features
- Deck
- Outdoor Grill
Schools
- Edith Teter Elementary School
- South Park Middle School
- South Park High School
Utilities
- No Cooling
- Floor Furnace
- Heating System Uses Natural Gas
- Private Water Source
- Electric Water Heater
Listing and Financial Details
- Exclusions: personal property of the Sellers to include artwork and decorations
- Assessor Parcel Number 46751
Community Details
Overview
- Association fees include road maintenance, snow removal, trash
- Whispering Aspen Rv And Cabin Resort Association
- Spruce Hill Subdivision
- Property is near a preserve or public land
Amenities
- Clubhouse
Map
Home Values in the Area
Average Home Value in this Area
Tax History
| Year | Tax Paid | Tax Assessment Tax Assessment Total Assessment is a certain percentage of the fair market value that is determined by local assessors to be the total taxable value of land and additions on the property. | Land | Improvement |
|---|---|---|---|---|
| 2024 | $1,442 | $23,720 | $2,530 | $21,190 |
| 2023 | $1,442 | $23,720 | $2,530 | $21,190 |
| 2022 | $1,101 | $17,213 | $929 | $16,284 |
| 2021 | $1,077 | $17,710 | $960 | $16,750 |
| 2020 | $894 | $14,240 | $460 | $13,780 |
| 2019 | $866 | $14,240 | $460 | $13,780 |
| 2018 | $800 | $14,240 | $460 | $13,780 |
| 2017 | $809 | $12,880 | $440 | $12,440 |
| 2016 | $818 | $13,300 | $480 | $12,820 |
| 2015 | $833 | $13,300 | $480 | $12,820 |
| 2014 | $580 | $0 | $0 | $0 |
Property History
| Date | Event | Price | Change | Sq Ft Price |
|---|---|---|---|---|
| 05/09/2025 05/09/25 | For Sale | $519,000 | -- | $357 / Sq Ft |
Purchase History
| Date | Type | Sale Price | Title Company |
|---|---|---|---|
| Deed | -- | -- | |
| Warranty Deed | $369,000 | None Listed On Document | |
| Deed | -- | -- | |
| Special Warranty Deed | -- | Security Title |
Mortgage History
| Date | Status | Loan Amount | Loan Type |
|---|---|---|---|
| Open | $270,000 | New Conventional |
Similar Homes in the area
Source: REcolorado®
MLS Number: 9562343
APN: 46751
- 268B Fuller Dr
- 65 Sunshine Loop
- 92 Sunshine Loop
- 37 Sunshine Loop Unit 37
- 170 Sunshine Loop
- 0 Fuller Dr Unit S1057667
- 23 Fuller Dr Unit B
- 228 Sunshine Loop
- 39 Star Gazing Cir
- 0 Platte Dr Unit REC8709924
- 68 Sun Rock Rd Unit A
- 58 Star Rock Dr Unit A
- 20 Star Rock Dr Unit B
- 370 Stone Creek Dr
- 316 Stone Creek Dr
- 0 Stone Creek Dr
- 225 Trout Creek Dr
- 21980 Us Highway 285 Unit 7
- 21980 Us Highway 285 Unit 60
- 000 Middle Fork Vista Unit 487
