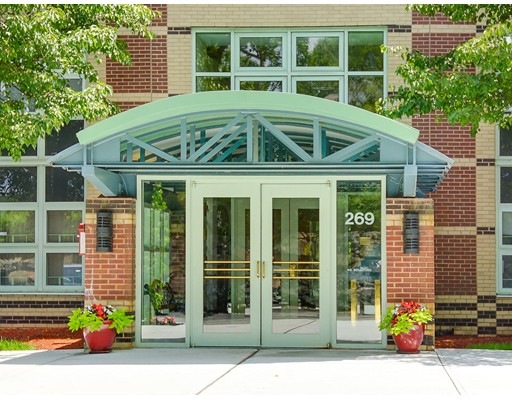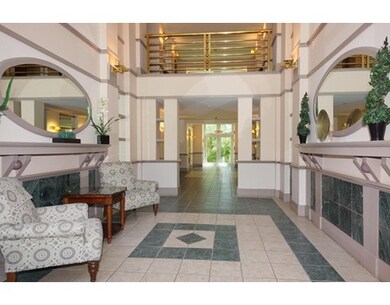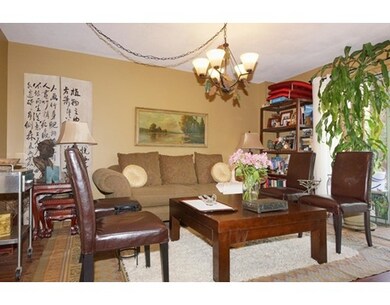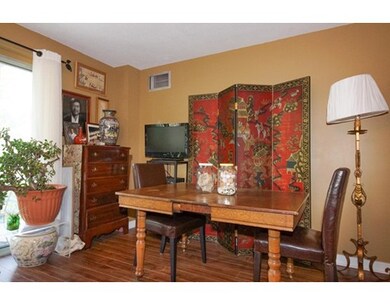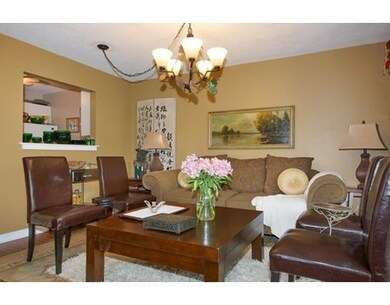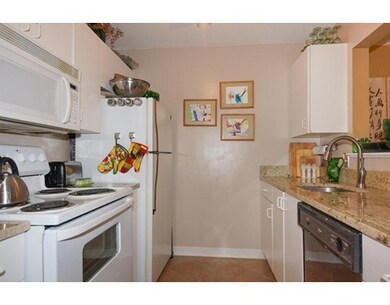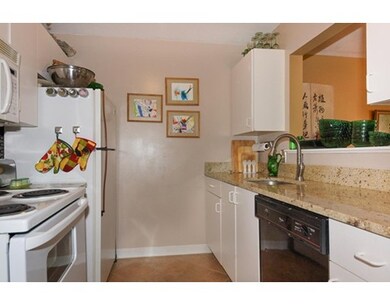
Crescent Park Condominiums 269 Cambridge Rd Unit 303 Woburn, MA 01801
Shakerhill NeighborhoodAbout This Home
As of June 2022Desirable Crescent Park Condominiums features this pristine, rear-facing, 1 bedroom unit. Look out over the tranquil, sylvan setting from your private balcony. Many updates include: granite and marble countertops, laminate floors, some appliances and fresh paint. Abundant closet space throughout, in-unit laundry and private master bath make this condo extra special. Just seconds from Whole Foods Market, Woburn Country Club and bus to Alewife Station. Added bonus is the state of the art clubhouse with all the amenities: in-ground pool, well equipped exercise room, kitchen, pool table, piano, fireplace and a large flat screen TV.
Last Agent to Sell the Property
Steve O Brien
Senne Listed on: 06/25/2015
Property Details
Home Type
Condominium
Est. Annual Taxes
$2,752
Year Built
1987
Lot Details
0
Listing Details
- Unit Level: 3
- Other Agent: 1.00
- Special Features: None
- Property Sub Type: Condos
- Year Built: 1987
Interior Features
- Appliances: Range, Dishwasher, Disposal, Refrigerator, Washer / Dryer Combo
- Has Basement: No
- Primary Bathroom: Yes
- Number of Rooms: 3
- Amenities: Public Transportation, Shopping, Swimming Pool, Walk/Jog Trails, Golf Course, Medical Facility, Highway Access, House of Worship
- Electric: Circuit Breakers
- Energy: Insulated Windows, Storm Doors
- Flooring: Tile, Laminate
- Interior Amenities: Cable Available
- Bathroom #1: Third Floor
- Bathroom #2: Third Floor
- Kitchen: Third Floor
- Laundry Room: Third Floor
- Living Room: Third Floor
- Master Bedroom: Third Floor
- Dining Room: Third Floor
Exterior Features
- Construction: Frame
- Exterior: Brick
- Exterior Unit Features: Balcony
Garage/Parking
- Parking: Off-Street, Assigned
- Parking Spaces: 1
Utilities
- Cooling: Central Air, Heat Pump
- Heating: Central Heat, Heat Pump
- Heat Zones: 1
- Hot Water: Natural Gas
- Utility Connections: for Electric Range, for Electric Oven, for Electric Dryer, Washer Hookup
Condo/Co-op/Association
- Condominium Name: Crescent Park
- Association Fee Includes: Heat, Hot Water, Gas, Water, Sewer, Master Insurance, Swimming Pool, Elevator, Exterior Maintenance, Road Maintenance, Landscaping, Snow Removal, Exercise Room, Clubroom, Refuse Removal
- Association Pool: Yes
- Association Security: Intercom
- Management: Professional - Off Site
- Pets Allowed: No
- No Units: 132
- Unit Building: 303
Schools
- Elementary School: Reeves Elem.
- High School: Woburn High
Ownership History
Purchase Details
Home Financials for this Owner
Home Financials are based on the most recent Mortgage that was taken out on this home.Purchase Details
Home Financials for this Owner
Home Financials are based on the most recent Mortgage that was taken out on this home.Purchase Details
Home Financials for this Owner
Home Financials are based on the most recent Mortgage that was taken out on this home.Purchase Details
Home Financials for this Owner
Home Financials are based on the most recent Mortgage that was taken out on this home.Purchase Details
Purchase Details
Purchase Details
Similar Home in Woburn, MA
Home Values in the Area
Average Home Value in this Area
Purchase History
| Date | Type | Sale Price | Title Company |
|---|---|---|---|
| Not Resolvable | $236,000 | -- | |
| Not Resolvable | $215,000 | -- | |
| Land Court Massachusetts | $193,000 | -- | |
| Land Court Massachusetts | $160,000 | -- | |
| Land Court Massachusetts | $117,000 | -- | |
| Deed | $99,000 | -- | |
| Deed | $116,900 | -- |
Mortgage History
| Date | Status | Loan Amount | Loan Type |
|---|---|---|---|
| Open | $130,000 | New Conventional | |
| Previous Owner | $185,350 | Purchase Money Mortgage | |
| Previous Owner | $100,000 | No Value Available | |
| Previous Owner | $104,000 | No Value Available | |
| Previous Owner | $144,000 | Purchase Money Mortgage |
Property History
| Date | Event | Price | Change | Sq Ft Price |
|---|---|---|---|---|
| 06/22/2022 06/22/22 | Sold | $365,000 | +4.6% | $553 / Sq Ft |
| 04/06/2022 04/06/22 | Pending | -- | -- | -- |
| 03/31/2022 03/31/22 | For Sale | $349,000 | 0.0% | $529 / Sq Ft |
| 04/28/2021 04/28/21 | Rented | $1,800 | 0.0% | -- |
| 03/23/2021 03/23/21 | Under Contract | -- | -- | -- |
| 02/12/2021 02/12/21 | For Rent | $1,800 | +12.5% | -- |
| 12/15/2016 12/15/16 | Rented | $1,600 | 0.0% | -- |
| 11/30/2016 11/30/16 | Under Contract | -- | -- | -- |
| 11/22/2016 11/22/16 | For Rent | $1,600 | 0.0% | -- |
| 08/25/2015 08/25/15 | Sold | $236,000 | +2.7% | $358 / Sq Ft |
| 07/01/2015 07/01/15 | Pending | -- | -- | -- |
| 06/25/2015 06/25/15 | For Sale | $229,900 | +6.9% | $348 / Sq Ft |
| 06/20/2014 06/20/14 | Sold | $215,000 | 0.0% | $326 / Sq Ft |
| 05/31/2014 05/31/14 | Pending | -- | -- | -- |
| 05/30/2014 05/30/14 | For Sale | $215,000 | -- | $326 / Sq Ft |
Tax History Compared to Growth
Tax History
| Year | Tax Paid | Tax Assessment Tax Assessment Total Assessment is a certain percentage of the fair market value that is determined by local assessors to be the total taxable value of land and additions on the property. | Land | Improvement |
|---|---|---|---|---|
| 2025 | $2,752 | $322,300 | $0 | $322,300 |
| 2024 | $2,482 | $307,900 | $0 | $307,900 |
| 2023 | $2,471 | $284,000 | $0 | $284,000 |
| 2022 | $2,781 | $297,700 | $0 | $297,700 |
| 2021 | $2,726 | $292,200 | $0 | $292,200 |
| 2020 | $2,524 | $270,800 | $0 | $270,800 |
| 2019 | $2,489 | $262,000 | $0 | $262,000 |
| 2018 | $2,274 | $229,900 | $0 | $229,900 |
| 2017 | $2,081 | $209,400 | $0 | $209,400 |
| 2016 | $1,908 | $189,900 | $0 | $189,900 |
| 2015 | -- | $180,200 | $0 | $180,200 |
| 2014 | $1,836 | $175,900 | $0 | $175,900 |
Agents Affiliated with this Home
-

Seller's Agent in 2022
Monte Marrocco
Coldwell Banker Realty - Lexington
(781) 799-0666
3 in this area
238 Total Sales
-
C
Buyer's Agent in 2022
Cheryl Tarpy
William Raveis R.E. & Home Services
(617) 216-9810
1 in this area
32 Total Sales
-

Buyer's Agent in 2021
Cathy Shea
Gibson Sotheby's International Realty
(781) 645-0553
8 in this area
28 Total Sales
-
S
Seller's Agent in 2015
Steve O Brien
Senne
-

Seller's Agent in 2014
Elizabeth Peura
Arlington Realty Group
(339) 368-3075
9 Total Sales
-

Buyer's Agent in 2014
Adam Rosenbaum
Senne
(617) 694-8553
21 Total Sales
About Crescent Park Condominiums
Map
Source: MLS Property Information Network (MLS PIN)
MLS Number: 71864045
APN: WOBU-000073-000008-000001-000021
- 44 Amberwood Dr
- 25 Indian Hill Rd
- 40 Waltham St
- 12 Olde Lyme Rd
- 10 Olde Lyme Rd
- 212 Cambridge Rd
- 17 Wagon Wheel Rd
- 4 Fieldstone Dr
- 20 Amberwood Dr
- 3 Socrates Way
- 8 Janis Terrace
- 19 Pilgrim Dr
- 54 Johnson Rd
- 89 Wildwood St
- 58 Wedgemere Ave
- 5 Thornton Rd
- 70 Woodside Rd
- 7 Thornberry Rd
- 54 Wedgemere Ave
- 4 Aricia Ln
