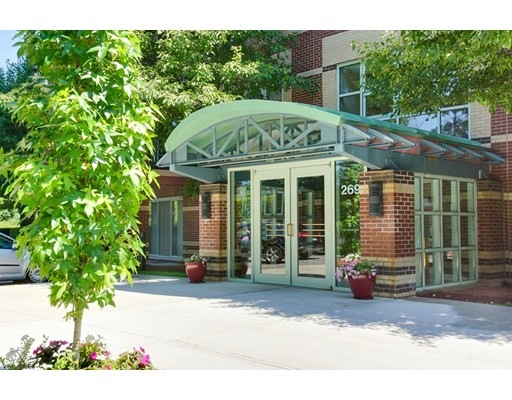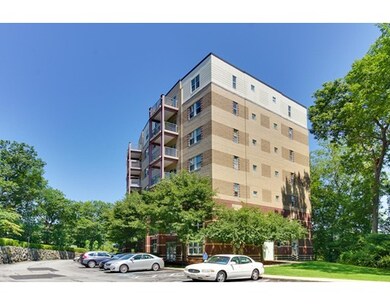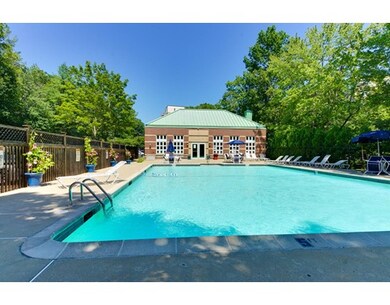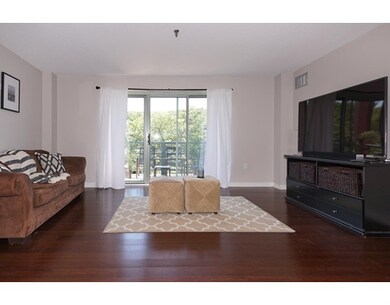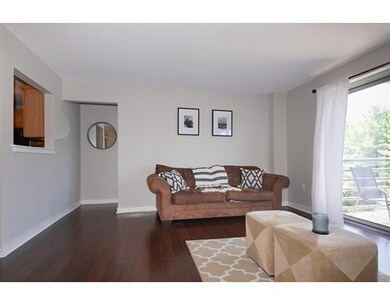
Crescent Park Condominiums 269 Cambridge Rd Unit 611 Woburn, MA 01801
Shakerhill NeighborhoodAbout This Home
As of August 2017Enjoy Condo Living at its Best! Freshly painted 6th Floor front facing corner unit at Crescent Park. One of the best values around, this 2 bedroom 2 Bath unit features a split bedroom layout affording great privacy. Features new Bamboo laminate flooring in the living area, master with en-suite bath, a balcony off living room that affords plenty of fresh air and wooded vistas and a well layed out kitchen with pantry. These are just a few of the reasons why YOU should LIVE HERE! There's more...living here you can relax by the pool or work out in the exercise room. Want to hold a social gathering? Do it in style in the Clubhouse, that is available to rent! Conveniently located across the street from Whole Foods and minutes to Roche Brothers, food shopping is a breeze! Like to Golf? Woburn Country Club is right in your neighborhood! The Deeded Parking Space #35 is steps from front door, plenty of visitor parking for your guests as well. Come take a look and make this YOUR HOME!!
Last Agent to Sell the Property
Keller Williams Realty Boston Northwest Listed on: 08/02/2017

Property Details
Home Type
Condominium
Est. Annual Taxes
$3,623
Year Built
1987
Lot Details
0
Listing Details
- Unit Level: 6
- Unit Placement: Corner
- Property Type: Condominium/Co-Op
- CC Type: Condo
- Style: Mid-Rise
- Other Agent: 2.00
- Year Built Description: Actual
- Special Features: None
- Property Sub Type: Condos
- Year Built: 1987
Interior Features
- Has Basement: No
- Primary Bathroom: Yes
- Number of Rooms: 4
- Amenities: Public Transportation, Shopping, Highway Access, House of Worship, Public School
- Flooring: Wood, Tile, Laminate
- Interior Amenities: Cable Available, Intercom
- Bedroom 2: First Floor
- Bathroom #1: First Floor
- Bathroom #2: First Floor
- Kitchen: First Floor
- Living Room: First Floor
- Master Bedroom: First Floor
- Master Bedroom Description: Closet, Flooring - Wall to Wall Carpet
- No Bedrooms: 2
- Full Bathrooms: 2
- No Living Levels: 1
- Main Lo: BB4070
- Main So: AN0122
Exterior Features
- Construction: Brick
- Exterior: Brick
- Exterior Unit Features: Balcony
- Pool Description: Inground
Garage/Parking
- Parking: Assigned, Deeded, Guest
- Parking Spaces: 1
Utilities
- Utility Connections: for Electric Range
- Sewer: City/Town Sewer
- Water: City/Town Water
Condo/Co-op/Association
- Condominium Name: Crescent Park
- Association Fee Includes: Heat, Hot Water, Water, Sewer, Master Insurance, Swimming Pool, Elevator, Exterior Maintenance, Road Maintenance, Landscaping, Recreational Facilities, Exercise Room
- Association Pool: Yes
- Management: Professional - Off Site
- Pets Allowed: No
- No Units: 132
- Unit Building: 611
Fee Information
- Fee Interval: Monthly
Lot Info
- Assessor Parcel Number: M:73 B:08 L:01 U:58
- Zoning: Resiential
Ownership History
Purchase Details
Home Financials for this Owner
Home Financials are based on the most recent Mortgage that was taken out on this home.Purchase Details
Home Financials for this Owner
Home Financials are based on the most recent Mortgage that was taken out on this home.Purchase Details
Home Financials for this Owner
Home Financials are based on the most recent Mortgage that was taken out on this home.Purchase Details
Home Financials for this Owner
Home Financials are based on the most recent Mortgage that was taken out on this home.Similar Homes in Woburn, MA
Home Values in the Area
Average Home Value in this Area
Purchase History
| Date | Type | Sale Price | Title Company |
|---|---|---|---|
| Quit Claim Deed | -- | -- | |
| Deed | $262,500 | -- | |
| Deed | $262,500 | -- | |
| Leasehold Conv With Agreement Of Sale Fee Purchase Hawaii | $143,500 | -- | |
| Leasehold Conv With Agreement Of Sale Fee Purchase Hawaii | $143,500 | -- | |
| Deed | $166,900 | -- | |
| Deed | $166,900 | -- |
Mortgage History
| Date | Status | Loan Amount | Loan Type |
|---|---|---|---|
| Open | $210,000 | Adjustable Rate Mortgage/ARM | |
| Previous Owner | $210,000 | New Conventional | |
| Previous Owner | $62,000 | No Value Available | |
| Previous Owner | $55,000 | Purchase Money Mortgage | |
| Previous Owner | $138,500 | Purchase Money Mortgage |
Property History
| Date | Event | Price | Change | Sq Ft Price |
|---|---|---|---|---|
| 08/30/2017 08/30/17 | Sold | $395,000 | +4.2% | $395 / Sq Ft |
| 08/09/2017 08/09/17 | Pending | -- | -- | -- |
| 08/02/2017 08/02/17 | For Sale | $379,000 | +44.4% | $379 / Sq Ft |
| 09/20/2013 09/20/13 | Sold | $262,500 | 0.0% | $263 / Sq Ft |
| 09/18/2013 09/18/13 | Pending | -- | -- | -- |
| 08/06/2013 08/06/13 | Off Market | $262,500 | -- | -- |
| 07/22/2013 07/22/13 | For Sale | $270,000 | -- | $270 / Sq Ft |
Tax History Compared to Growth
Tax History
| Year | Tax Paid | Tax Assessment Tax Assessment Total Assessment is a certain percentage of the fair market value that is determined by local assessors to be the total taxable value of land and additions on the property. | Land | Improvement |
|---|---|---|---|---|
| 2025 | $3,623 | $424,200 | $0 | $424,200 |
| 2024 | $3,266 | $405,200 | $0 | $405,200 |
| 2023 | $3,252 | $373,800 | $0 | $373,800 |
| 2022 | $3,660 | $391,900 | $0 | $391,900 |
| 2021 | $3,588 | $384,600 | $0 | $384,600 |
| 2020 | $3,323 | $356,500 | $0 | $356,500 |
| 2019 | $3,278 | $345,000 | $0 | $345,000 |
| 2018 | $2,992 | $302,500 | $0 | $302,500 |
| 2017 | $2,739 | $275,600 | $0 | $275,600 |
| 2016 | $2,510 | $249,800 | $0 | $249,800 |
| 2015 | $2,540 | $249,800 | $0 | $249,800 |
| 2014 | $2,546 | $243,900 | $0 | $243,900 |
Agents Affiliated with this Home
-

Seller's Agent in 2017
Bill Copithorne
Keller Williams Realty Boston Northwest
(781) 820-9658
1 in this area
63 Total Sales
-

Buyer's Agent in 2017
Rebecca Brennan
Better Homes and Gardens Real Estate - The Shanahan Group
(781) 710-3615
44 Total Sales
-

Seller's Agent in 2013
Mary Kelly
Century 21 Property Central Inc.
(781) 706-2301
80 Total Sales
About Crescent Park Condominiums
Map
Source: MLS Property Information Network (MLS PIN)
MLS Number: 72207467
APN: WOBU-000073-000008-000001-000058
- 44 Amberwood Dr
- 25 Indian Hill Rd
- 40 Waltham St
- 12 Olde Lyme Rd
- 10 Olde Lyme Rd
- 212 Cambridge Rd
- 17 Wagon Wheel Rd
- 4 Fieldstone Dr
- 20 Amberwood Dr
- 3 Socrates Way
- 8 Janis Terrace
- 19 Pilgrim Dr
- 54 Johnson Rd
- 89 Wildwood St
- 58 Wedgemere Ave
- 5 Thornton Rd
- 70 Woodside Rd
- 7 Thornberry Rd
- 54 Wedgemere Ave
- 4 Aricia Ln
