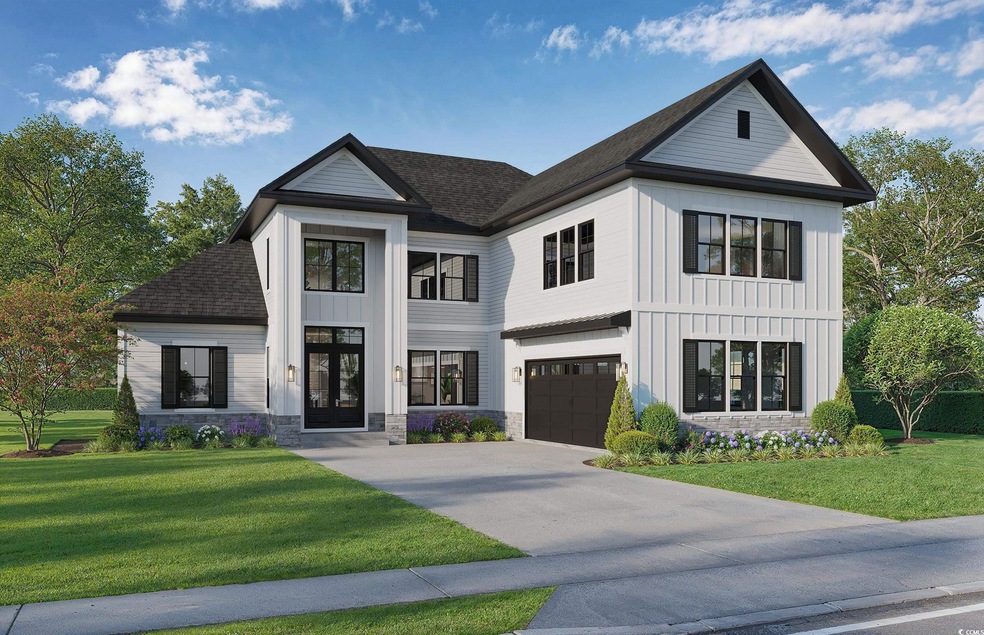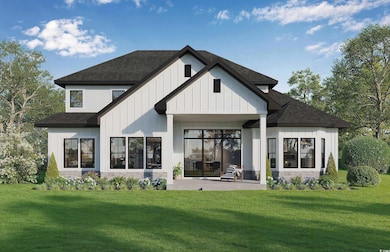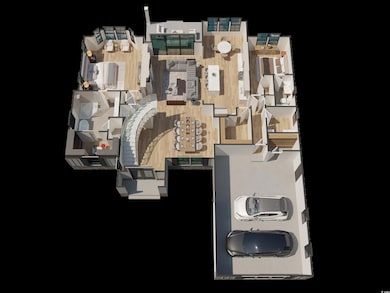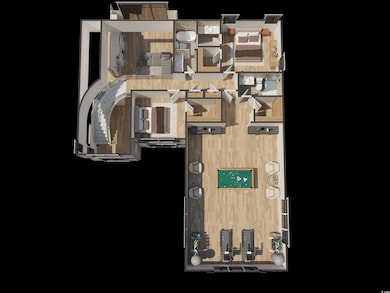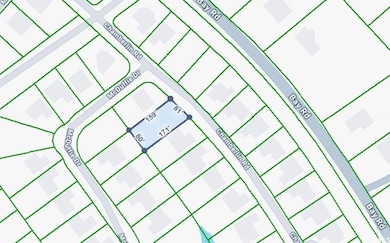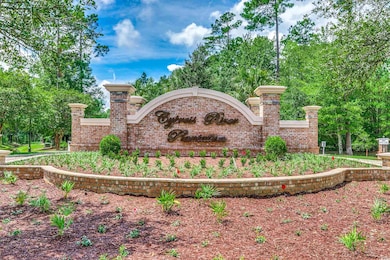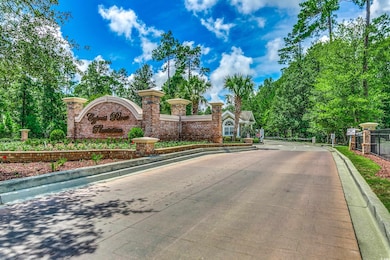269 Chamberlin Rd Unit 269 Chamberlin Road Myrtle Beach, SC 29588
Burgess NeighborhoodEstimated payment $7,975/month
Highlights
- Boat Ramp
- Property fronts an intracoastal waterway
- Gated Community
- St. James Elementary School Rated A
- Private Pool
- Clubhouse
About This Home
Stunning to be built 5 bedroom 4 1/2 bath with modern house with an in-ground swimming pool. This spacious two-story residence features a bright and open layout with expansive windows, premium board-and-batten siding, and a welcoming covered entry. The gourmet kitchen and living areas flow seamlessly for effortless entertaining, while large bedrooms and thoughtfully designed bathrooms provide comfort for the whole family. Retreat to the elegant primary suite with generous closet space and spa-inspired amenities. Outdoors, enjoy a pool and beautifully landscaped grounds, a wide driveway, and an attached garage with modern black doors. Located in a serene neighborhood with mature trees and pristine surroundings, this home blends contemporary style with timeless charm—move-in ready and truly one of a kind.
Home Details
Home Type
- Single Family
Year Built
- 2026
Lot Details
- 0.3 Acre Lot
- Property fronts an intracoastal waterway
- Irregular Lot
HOA Fees
- $187 Monthly HOA Fees
Parking
- 2 Car Attached Garage
- Side Facing Garage
- Garage Door Opener
Home Design
- Home to be built
- Bi-Level Home
- Brick Exterior Construction
- Slab Foundation
- Wood Frame Construction
- Concrete Siding
- Masonry Siding
Interior Spaces
- 3,676 Sq Ft Home
- Tray Ceiling
- Vaulted Ceiling
- Insulated Doors
- Entrance Foyer
- Family Room with Fireplace
- Combination Dining and Living Room
- Recreation Room
- Bonus Room
- Luxury Vinyl Tile Flooring
- Intracoastal Views
- Fire and Smoke Detector
Kitchen
- Breakfast Area or Nook
- Range with Range Hood
- Microwave
- Dishwasher
- Stainless Steel Appliances
- Kitchen Island
- Solid Surface Countertops
- Disposal
Bedrooms and Bathrooms
- 5 Bedrooms
- Main Floor Bedroom
- Split Bedroom Floorplan
- Bathroom on Main Level
Laundry
- Laundry Room
- Washer and Dryer
Pool
- Private Pool
- Spa
Outdoor Features
- Deck
- Patio
- Front Porch
Schools
- Saint James Elementary School
- Saint James Middle School
- Saint James High School
Utilities
- Central Heating and Cooling System
- Underground Utilities
- Propane
- Phone Available
- Cable TV Available
Additional Features
- No Carpet
- Outside City Limits
Listing and Financial Details
- Home warranty included in the sale of the property
Community Details
Overview
- Association fees include electric common, water and sewer, manager, common maint/repair, recreation facilities
- The community has rules related to allowable golf cart usage in the community
- Intracoastal Waterway Community
Recreation
- Boat Ramp
- Tennis Courts
- Community Pool
Additional Features
- Clubhouse
- Security
- Gated Community
Map
Home Values in the Area
Average Home Value in this Area
Property History
| Date | Event | Price | List to Sale | Price per Sq Ft |
|---|---|---|---|---|
| 11/26/2025 11/26/25 | For Sale | $1,240,000 | -- | $337 / Sq Ft |
Source: Coastal Carolinas Association of REALTORS®
MLS Number: 2528318
- 757 Mcduffie Dr
- 745 Mcduffie Dr
- 840 Jeter Ln
- 720 Mcduffie Dr
- 800 Jeter Ln Unit Lot 23 Cypress River
- 2225 Maybank Cir
- 236 Chamberlin Rd
- 638 Riverward Dr
- 325 River Run Dr Unit 325 River Run Drive
- 204 Chamberlin Rd
- 396 Wingspan Ct
- 394 Wingspan Ct
- 390 Wingspan Ct
- 747 Riverward Dr Unit 747
- 152 Rose Water Loop
- 216 Rose Water Loop
- 387 Wingspan Ct
- Lot 71 Chamberlin Rd
- 849 Riverward Dr
- 204 Rose Water Loop
- 1717 Boyne Dr Unit ID1329029P
- 510-510 Fairwood Lakes Dr
- 6432 Sweet Gum Trail
- 6548 Laguna Point
- 6512 Royal Pine Dr
- 210 Brunswick Place
- 1053 Saltgrass Way
- 1057 Saltgrass Way
- 104 Leadoff Dr
- 175 Dorian Lp
- 179 Dorian Lp
- 324 Augustine Dr
- 363 Augustine Dr
- 348 Augustine Dr
- 745 Sturdy Root Place
- 5588 Daybreak Rd Unit Guest House
- 132 MacHrie Loop Unit B
- 107 MacHrie Loop Unit C
- 850 Hayes Point Cir
- 4641 Socastee Blvd Unit E1
