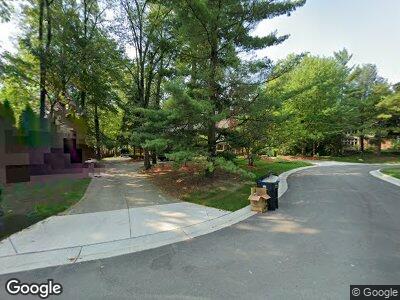269 Chestnut Cir Unit Bldg-Unit Bloomfield Hills, MI 48304
Bloomfield Hills NeighborhoodEstimated Value: $1,249,000 - $2,033,605
7
Beds
7
Baths
6,654
Sq Ft
$230/Sq Ft
Est. Value
About This Home
This home is located at 269 Chestnut Cir Unit Bldg-Unit, Bloomfield Hills, MI 48304 and is currently estimated at $1,529,651, approximately $229 per square foot. 269 Chestnut Cir Unit Bldg-Unit is a home located in Oakland County with nearby schools including Way Elementary School, South Hills Middle School, and Bloomfield Hills High School.
Ownership History
Date
Name
Owned For
Owner Type
Purchase Details
Closed on
Jun 30, 2021
Sold by
Sevrain Christophe and Sevrain Joanne
Bought by
Kim Robert and Kim Catarina Jang
Current Estimated Value
Home Financials for this Owner
Home Financials are based on the most recent Mortgage that was taken out on this home.
Original Mortgage
$750,000
Outstanding Balance
$690,750
Interest Rate
2.9%
Mortgage Type
New Conventional
Estimated Equity
$697,917
Purchase Details
Closed on
Jun 27, 2003
Sold by
Halling William R and Halling Dianne M
Bought by
Sevrain Christophe and Sevrain Joanne
Create a Home Valuation Report for This Property
The Home Valuation Report is an in-depth analysis detailing your home's value as well as a comparison with similar homes in the area
Home Values in the Area
Average Home Value in this Area
Purchase History
| Date | Buyer | Sale Price | Title Company |
|---|---|---|---|
| Kim Robert | $1,050,000 | None Available | |
| Sevrain Christophe | $1,475,000 | Metropolitan Title Company |
Source: Public Records
Mortgage History
| Date | Status | Borrower | Loan Amount |
|---|---|---|---|
| Open | Kim Robert | $300,000 | |
| Open | Kim Robert | $750,000 | |
| Previous Owner | Sevrain Christophe | $100,000 | |
| Previous Owner | Sevrain Christophe | -- | |
| Previous Owner | Sevrain Christophe | $2,000,000 | |
| Previous Owner | Sevrain Christophe | $305,000 |
Source: Public Records
Tax History Compared to Growth
Tax History
| Year | Tax Paid | Tax Assessment Tax Assessment Total Assessment is a certain percentage of the fair market value that is determined by local assessors to be the total taxable value of land and additions on the property. | Land | Improvement |
|---|---|---|---|---|
| 2024 | $18,939 | $640,410 | $0 | $0 |
| 2023 | $18,576 | $621,830 | $0 | $0 |
| 2022 | $22,309 | $615,190 | $0 | $0 |
| 2021 | $20,678 | $728,220 | $0 | $0 |
| 2020 | $17,287 | $704,440 | $0 | $0 |
| 2019 | $22,024 | $680,880 | $0 | $0 |
| 2018 | $21,534 | $725,090 | $0 | $0 |
| 2017 | $21,135 | $725,540 | $0 | $0 |
| 2016 | $20,975 | $722,230 | $0 | $0 |
| 2015 | -- | $702,850 | $0 | $0 |
| 2014 | -- | $589,350 | $0 | $0 |
| 2011 | -- | $452,510 | $0 | $0 |
Source: Public Records
Map
Nearby Homes
- 245 Chestnut Cir
- 371 Pine Ridge Dr
- 95 W Hickory Grove Rd
- 164 W Hickory Grove Rd
- 559 Barrington Park
- 173 Timber Trace Ln Unit 27
- 136 E Hickory Grove Rd Unit B6
- 42160 Woodward Ave Unit 78
- 42160 Woodward Ave Unit 38
- 42282 Woodward Ave
- 3531 Brookside Dr
- 3403 Chickering Ln
- 3281 Chickering Ln
- 2389 Hickory Glen Dr Unit F19
- 100 Devon Rd
- 2408 Hickory Glen Dr
- 3627 Shallow Brook Dr
- 3648 Shallow Brook Dr
- 1350 Orchard Ridge Rd
- 2429 Bratton Ave
- 269 Chestnut Cir Unit Bldg-Unit
- 269 Chestnut Cir
- 287 Pine Ridge Dr
- 263 Chestnut Cir
- 275 Chestnut Cir
- 281 Chestnut Cir
- 274 Chestnut Cir
- 257 Chestnut Cir
- 293 Pine Ridge Dr
- 281 Pine Ridge Dr
- 305 Pine Ridge Dr
- 256 Chestnut Cir
- 291 Chestnut Cir
- 205 Norcliff Dr Unit 1
- 251 Chestnut Cir
- 292 Chestnut Cir
- 275 Pine Ridge Dr
- 204 Norcliff Dr
- 204 Norcliff Dr Unit 15
- 209 Norcliff Dr
