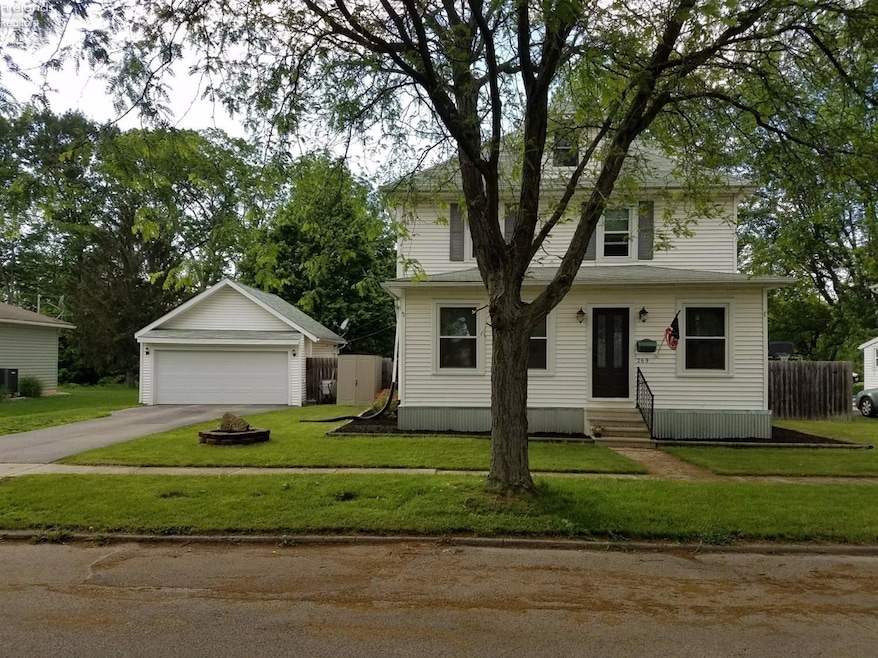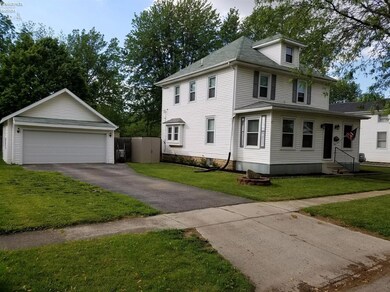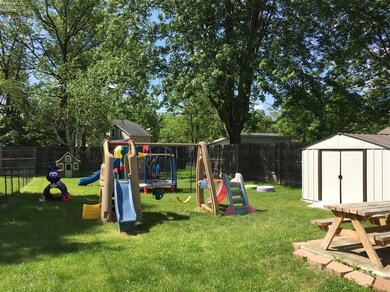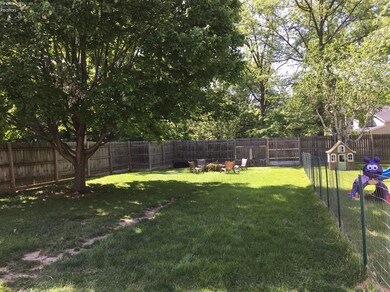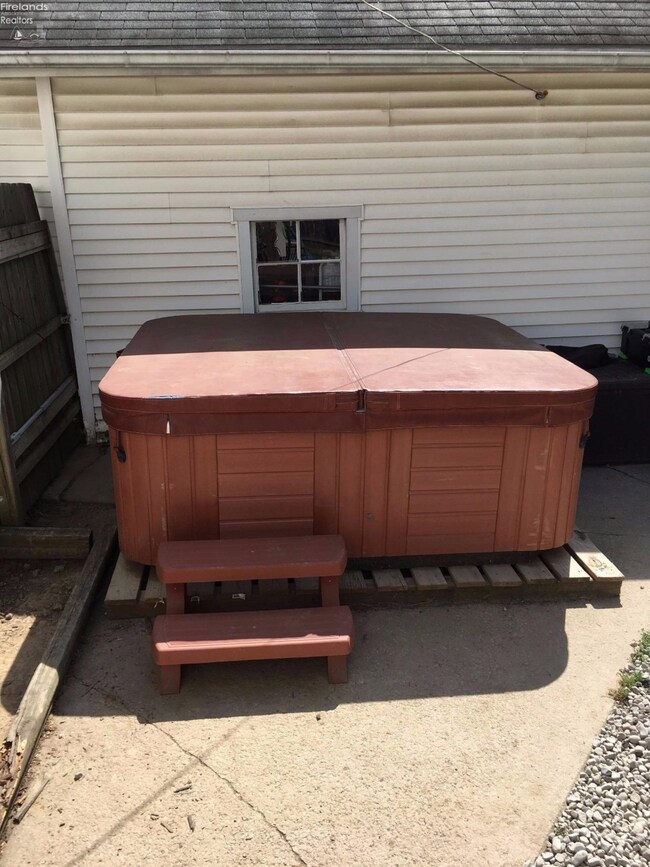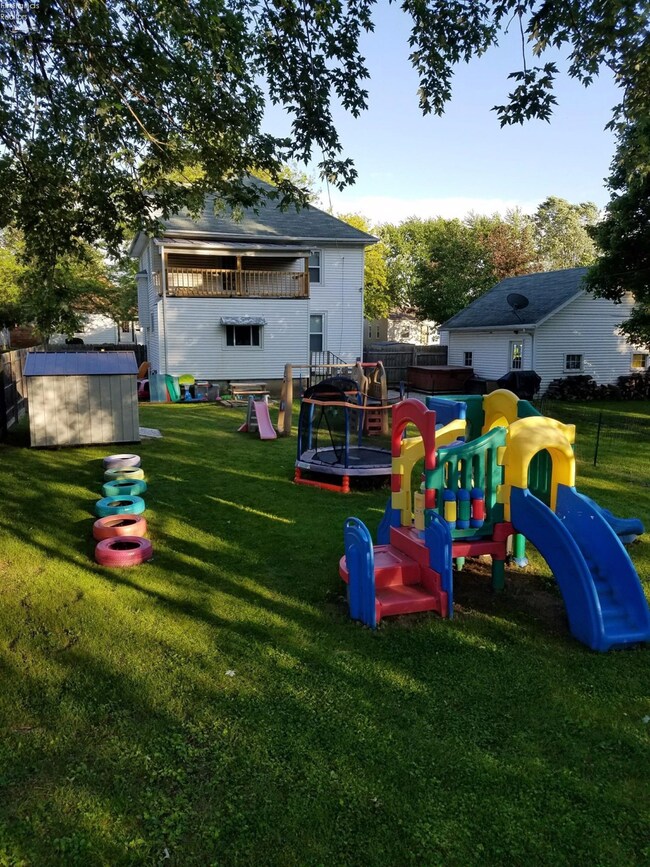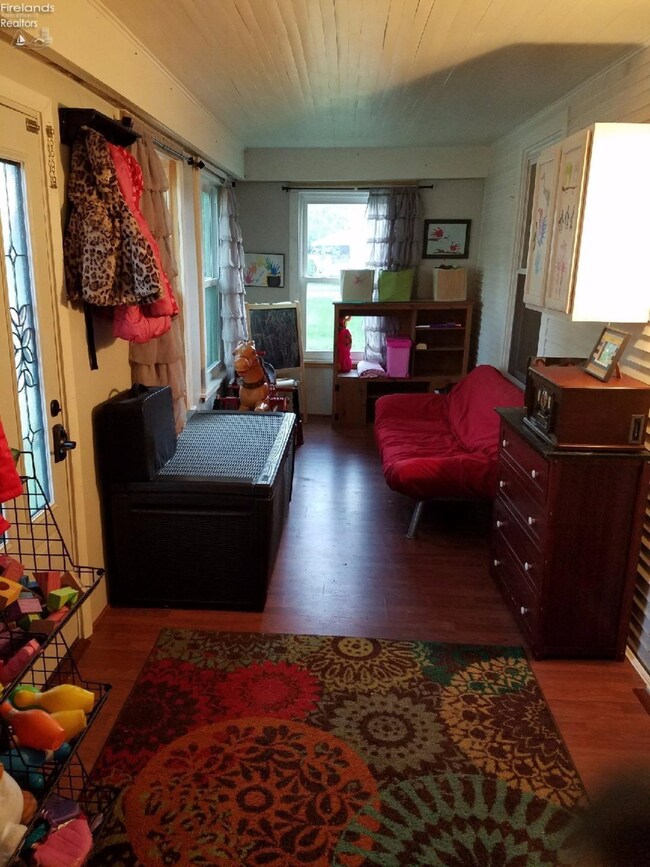
269 Clinton Ave Tiffin, OH 44883
Highlights
- 1 Car Detached Garage
- Outdoor Storage
- Ceiling Fan
- Living Room
- Forced Air Heating and Cooling System
- Family Room
About This Home
As of July 2017Plenty of room in this home!! Over 2000 square feet of living area inside & a great fenced in yard for outside enjoyment! Many updates throughout-Vinyl siding-2009, Replacement windows & doors, AC & furnace-2012, Power vented water heater-2013, Garage door opener-2016, 3/4 bath in basement, some new wiring, remodeled bath including new plumbing, new kitchen cabinets & farm sink, all appliances stay including the washer & dryer, large kitchen window overlooking fenced in back yard, finished 3rd floor bedroom with large walk in closet. Two storage sheds & the hot tub are also included. Don't Miss This One!
Last Agent to Sell the Property
Century 21 Bolte Real Estate License #000338486 Listed on: 06/03/2017
Co-Listed By
Default zSystem
zSystem Default
Home Details
Home Type
- Single Family
Est. Annual Taxes
- $1,322
Year Built
- Built in 1910
Lot Details
- 0.28 Acre Lot
- Lot Dimensions are 81 x 150
Parking
- 1 Car Detached Garage
- Open Parking
Home Design
- Asphalt Roof
- Vinyl Siding
Interior Spaces
- 2,074 Sq Ft Home
- 2-Story Property
- Ceiling Fan
- Family Room
- Living Room
Kitchen
- Range<<rangeHoodToken>>
- <<microwave>>
- Dishwasher
Bedrooms and Bathrooms
- 4 Bedrooms
- Primary bedroom located on second floor
- 1 Full Bathroom
Laundry
- Dryer
- Washer
Basement
- Basement Fills Entire Space Under The House
- Laundry in Basement
Outdoor Features
- Outdoor Storage
Utilities
- Forced Air Heating and Cooling System
- Heating System Uses Natural Gas
Listing and Financial Details
- Assessor Parcel Number Q53011093160000
Ownership History
Purchase Details
Home Financials for this Owner
Home Financials are based on the most recent Mortgage that was taken out on this home.Purchase Details
Home Financials for this Owner
Home Financials are based on the most recent Mortgage that was taken out on this home.Purchase Details
Home Financials for this Owner
Home Financials are based on the most recent Mortgage that was taken out on this home.Purchase Details
Home Financials for this Owner
Home Financials are based on the most recent Mortgage that was taken out on this home.Purchase Details
Similar Homes in Tiffin, OH
Home Values in the Area
Average Home Value in this Area
Purchase History
| Date | Type | Sale Price | Title Company |
|---|---|---|---|
| Warranty Deed | $117,000 | Assured Title | |
| Interfamily Deed Transfer | -- | Attorney | |
| Warranty Deed | -- | None Available | |
| Fiduciary Deed | $66,000 | None Available | |
| Deed | -- | -- |
Mortgage History
| Date | Status | Loan Amount | Loan Type |
|---|---|---|---|
| Open | $113,490 | New Conventional | |
| Previous Owner | $85,622 | FHA | |
| Previous Owner | $20,000 | Credit Line Revolving | |
| Previous Owner | $64,763 | FHA |
Property History
| Date | Event | Price | Change | Sq Ft Price |
|---|---|---|---|---|
| 07/18/2025 07/18/25 | For Sale | $214,500 | +83.3% | $103 / Sq Ft |
| 07/27/2017 07/27/17 | Sold | $117,000 | -6.4% | $56 / Sq Ft |
| 07/20/2017 07/20/17 | Pending | -- | -- | -- |
| 06/03/2017 06/03/17 | For Sale | $125,000 | -- | $60 / Sq Ft |
Tax History Compared to Growth
Tax History
| Year | Tax Paid | Tax Assessment Tax Assessment Total Assessment is a certain percentage of the fair market value that is determined by local assessors to be the total taxable value of land and additions on the property. | Land | Improvement |
|---|---|---|---|---|
| 2024 | $1,734 | $51,360 | $8,590 | $42,770 |
| 2023 | $1,735 | $51,360 | $8,590 | $42,770 |
| 2022 | $1,447 | $35,530 | $7,010 | $28,520 |
| 2021 | $1,457 | $35,530 | $7,010 | $28,520 |
| 2020 | $1,485 | $35,529 | $7,007 | $28,522 |
| 2019 | $1,473 | $34,101 | $6,871 | $27,230 |
| 2018 | $1,476 | $34,101 | $6,871 | $27,230 |
| 2017 | $1,383 | $33,324 | $6,871 | $26,453 |
| 2016 | $1,322 | $30,982 | $6,664 | $24,318 |
| 2015 | $1,307 | $30,982 | $6,664 | $24,318 |
| 2014 | $1,231 | $30,982 | $6,664 | $24,318 |
| 2013 | $1,405 | $34,087 | $6,871 | $27,216 |
Agents Affiliated with this Home
-
Marcia Shockley
M
Seller's Agent in 2025
Marcia Shockley
Century 21 Bolte Real Estate
(567) 230-3948
49 in this area
86 Total Sales
-
D
Seller Co-Listing Agent in 2025
Default zSystem
zSystem Default
-
Fran Andersons

Seller's Agent in 2017
Fran Andersons
Century 21 Bolte Real Estate
(419) 618-4997
65 in this area
89 Total Sales
Map
Source: Firelands Association of REALTORS®
MLS Number: 20172913
APN: Q53011093160000
- 3630 S Township Road 165 -North Side
- 3630 S Township Road 165 - South Side
- 44 Hayward St
- 146 Railroad St
- 61 Douglas St
- 0 Thomas St
- 51 Greeley St
- 41 Douglas St
- 94 Liberty St
- 39 Lewis St
- 52 Hall St
- 463 N Sandusky St
- 91 1st Ave
- 395 S Township Rd 1179 Unit A
- 165 3rd Ave
- 657 N Sandusky St
- 50 Clay St
- 310 Vine St
- 304 Vine St
- 243 7th Ave
