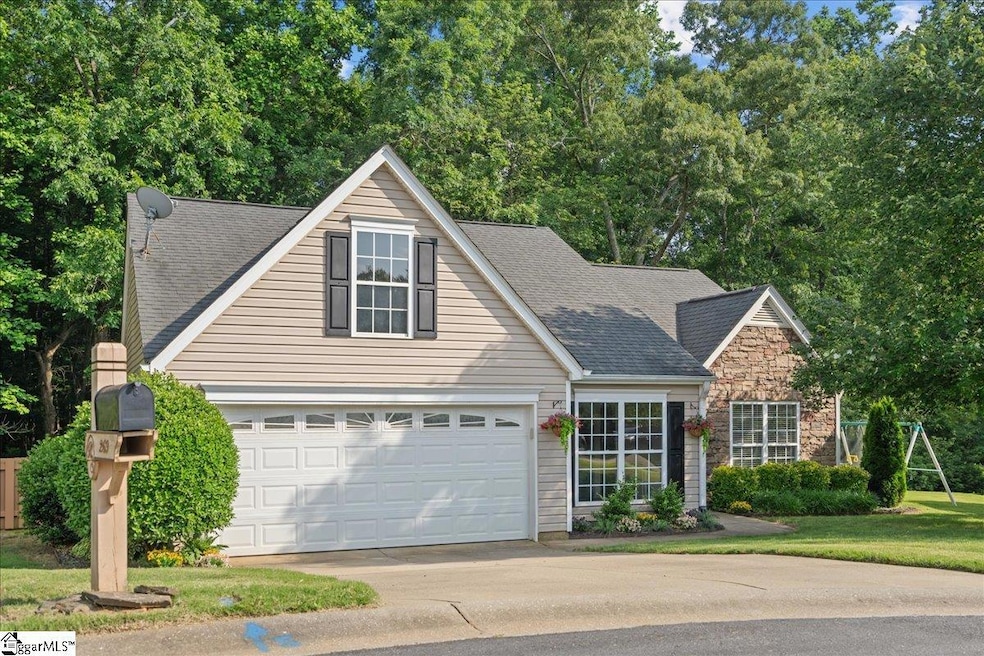269 Dartmoor Dr Spartanburg, SC 29301
Estimated payment $1,608/month
Highlights
- Open Floorplan
- Deck
- 1.5-Story Property
- Dorman High School Rated A-
- Vaulted Ceiling
- Bonus Room
About This Home
NEW PRICE IN CREEKSIDE AT ROCK SPRINGS | 269 Dartmoor Drive features 3 Bedrooms 2 Full Baths and a spacious recreation room. A welcoming foyer invites you in with wainscoting and crown molding galore! The sizable open floor plan provides space for family night with a centrally located Kitchen. The Great Room has a gas log fireplace, soaring vaulted ceilings, and access to your yard, deck, and firepit. The Owner's bedroom is oversized with trey ceilings, a full bath, double sink vanity and walk-in closet. The FROG (flex room over garage) would make a great office or playroom. Situated on quiet cul-de-sac with two large side yards, privacy with creek views. You'll love evening bonfires around your firepit roasting marshmellows while the fireflies dance around your backyard! Convenient access to I-85, I-26, plenty of restaurants and shopping including Target which is ±5 minutes away! The community amenities include a pool and playground accessible through the neighborhood walking trail, shared with The Oaks at Rock Springs! If you have friends or family in Woodridge or Rock Springs you'll enjoy evening strolls for a visit just moments from your front door via the adjacent sidewalks.
Home Details
Home Type
- Single Family
Est. Annual Taxes
- $1,290
Year Built
- Built in 2003
Lot Details
- 0.25 Acre Lot
- Cul-De-Sac
- Few Trees
HOA Fees
- $35 Monthly HOA Fees
Home Design
- 1.5-Story Property
- Traditional Architecture
- Slab Foundation
- Architectural Shingle Roof
- Vinyl Siding
- Aluminum Trim
- Stone Exterior Construction
Interior Spaces
- 1,600-1,799 Sq Ft Home
- Open Floorplan
- Crown Molding
- Tray Ceiling
- Smooth Ceilings
- Vaulted Ceiling
- Gas Log Fireplace
- Tilt-In Windows
- Living Room
- Dining Room
- Bonus Room
- Storage In Attic
Kitchen
- Free-Standing Electric Range
- Built-In Microwave
- Dishwasher
- Disposal
Flooring
- Carpet
- Ceramic Tile
- Luxury Vinyl Plank Tile
Bedrooms and Bathrooms
- 3 Main Level Bedrooms
- Split Bedroom Floorplan
- 2 Full Bathrooms
Laundry
- Laundry Room
- Laundry on main level
- Washer and Electric Dryer Hookup
Home Security
- Security System Owned
- Storm Doors
Parking
- 2 Car Attached Garage
- Garage Door Opener
- Driveway
- Assigned Parking
Outdoor Features
- Deck
Schools
- West View Elementary School
- Rp Dawkins Middle School
- Dorman High School
Utilities
- Central Air
- Heat Pump System
- Heating System Uses Natural Gas
- Underground Utilities
- Gas Water Heater
Community Details
- Lpm@Lightpropertymanagement.Com HOA
- Creekside At Rock Springs Subdivision
- Mandatory home owners association
Listing and Financial Details
- Assessor Parcel Number 6-23-00-268.00
Map
Home Values in the Area
Average Home Value in this Area
Tax History
| Year | Tax Paid | Tax Assessment Tax Assessment Total Assessment is a certain percentage of the fair market value that is determined by local assessors to be the total taxable value of land and additions on the property. | Land | Improvement |
|---|---|---|---|---|
| 2024 | $1,291 | $7,590 | $1,068 | $6,522 |
| 2023 | $1,291 | $7,590 | $1,068 | $6,522 |
| 2022 | $1,194 | $6,600 | $1,000 | $5,600 |
| 2021 | $3,734 | $6,600 | $1,000 | $5,600 |
| 2020 | $1,114 | $6,302 | $955 | $5,347 |
| 2019 | $1,104 | $6,302 | $955 | $5,347 |
| 2018 | $1,095 | $6,302 | $955 | $5,347 |
| 2017 | $941 | $5,480 | $1,000 | $4,480 |
| 2016 | $922 | $5,480 | $1,000 | $4,480 |
| 2015 | $929 | $5,188 | $1,000 | $4,188 |
| 2014 | $854 | $5,188 | $1,000 | $4,188 |
Property History
| Date | Event | Price | Change | Sq Ft Price |
|---|---|---|---|---|
| 08/19/2025 08/19/25 | Price Changed | $275,000 | -3.5% | $172 / Sq Ft |
| 07/28/2025 07/28/25 | Price Changed | $285,000 | -3.4% | $178 / Sq Ft |
| 06/05/2025 06/05/25 | For Sale | $295,000 | -- | $184 / Sq Ft |
Purchase History
| Date | Type | Sale Price | Title Company |
|---|---|---|---|
| Quit Claim Deed | -- | None Available | |
| Deed | $137,000 | -- | |
| Deed Of Distribution | -- | -- | |
| Deed | $132,500 | -- | |
| Deed | $128,500 | -- |
Mortgage History
| Date | Status | Loan Amount | Loan Type |
|---|---|---|---|
| Previous Owner | $132,205 | FHA |
Source: Greater Greenville Association of REALTORS®
MLS Number: 1559540
APN: 6-23-00-268.00
- 238 Dartmoor Dr
- 688 Mosswood Ln
- 520 Verdae Dr
- 311 Kennesaw Ct
- 210 Trailwood Dr
- 223 Hillsboro Trace
- 532 Bridgeford Ln
- 909 Burkshire Ct
- 316 Benton Ct
- 318 Ashwick Ct
- 204 Thornhill Dr
- 133 Harvest Brook Way
- 129 Harvest Brook Way
- 1035 Nazareth Church Rd
- 209 Thornhill Dr
- 101 Harvest Brook Way
- 615 Gramercy Blvd
- 510 Gramercy Blvd
- 901 Meridian River Run
- 801 Aqua Springs Dr
- 2900 Reidville Rd
- 704 Bent Hollow Ct
- 910 Simmons Trace
- 830 Sandbach Rd
- 3011 Grand Creek Way
- 870 Markham Cir
- 315 Birchrun Dr
- 200 Heath Ln
- 7 Thomas Oaks Dr
- 239 Kelly Farm Rd Unit Guilford
- 236 Wadsworth Rd
- 476 Thomas Alley Unit Brunswick
- 430 E Blackstock Rd
- 201 E Blackstock Rd
- 460 E Blackstock Rd
- 404 Sierra Rd
- 402 Sierra Rd
- 1000 Hunt Club Ln







