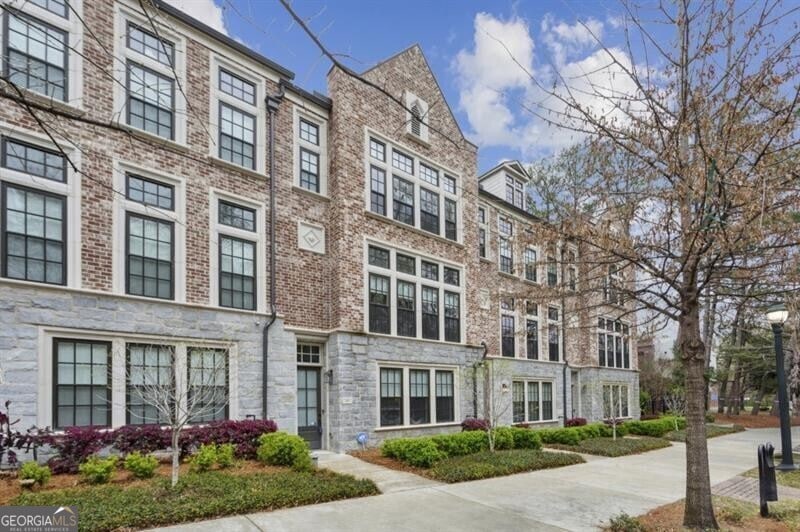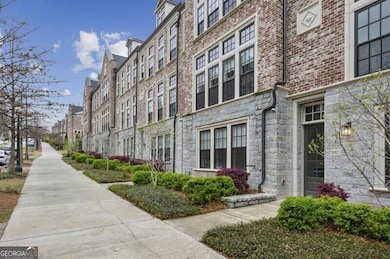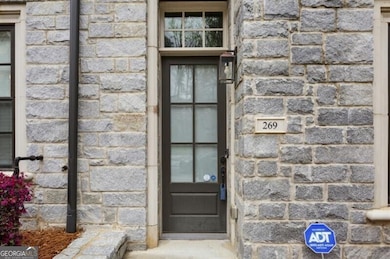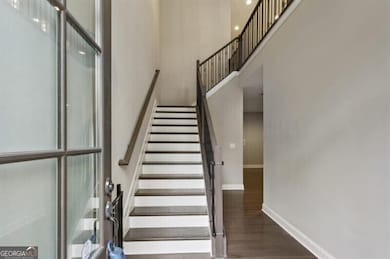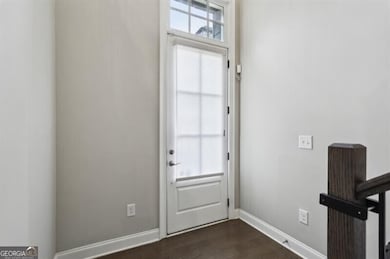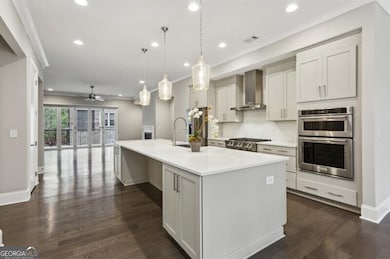269 Devin Place NE Atlanta, GA 30305
Peachtree Hills NeighborhoodEstimated payment $7,708/month
Highlights
- No Units Above
- Gated Community
- Deck
- North Atlanta High School Rated A
- Dining Room Seats More Than Twelve
- 3-minute walk to Peachtree Hills Park
About This Home
This meticulously designed townhome offers an elegant blend of luxury, comfort, and low maintenance living in one of Atlanta's most sought-after neighborhoods. From the moment you step into the grand two-story entryway, you're greeted by gleaming hardwood floors, custom lighting, and an abundance of natural light that flows throughout the open-concept main level. The showstopping kitchen features a suite of premium appliances, custom cabinetry, designer finishes, and stylish fixtures that make cooking both effortless and enjoyable. The adjacent family room strikes the perfect balance between elegance and comfort, while the covered brick balcony with a privacy screen creates a charming outdoor retreat. Entertain with ease in the spacious dining area, which offers versatile furniture placement options, making it equally suited for hosting large gatherings or intimate dinners. Upstairs, the primary suite is nothing short of dreamy, boasting spa-like tranquility with an en-suite bath that exudes sophistication. The generously sized secondary bedrooms offer stylish upgrades that are sure to impress, making them perfect for guests, children, or a home office. Additional highlights include a unique home gym, king-sized storage closets, and an oversized garage with extra parking behind. The unbeatable and highly desirable location offers easy access to top-tier dining, shopping, and entertainment, all while nestled in a serene, residential setting.
Listing Agent
Ansley RE | Christie's Int'l RE License #290653 Listed on: 08/06/2025

Townhouse Details
Home Type
- Townhome
Est. Annual Taxes
- $19,049
Year Built
- Built in 2019
Lot Details
- No Units Above
- No Units Located Below
HOA Fees
- $470 Monthly HOA Fees
Parking
- 4 Car Garage
Home Design
- Traditional Architecture
- European Architecture
- Composition Roof
- Stone Siding
- Four Sided Brick Exterior Elevation
- Stone
Interior Spaces
- 3,378 Sq Ft Home
- 3-Story Property
- Ceiling Fan
- Factory Built Fireplace
- Gas Log Fireplace
- Two Story Entrance Foyer
- Family Room
- Dining Room Seats More Than Twelve
- Home Office
- Bonus Room
- Pull Down Stairs to Attic
- Laundry on upper level
Kitchen
- Breakfast Bar
- Double Oven
- Microwave
- Dishwasher
- Kitchen Island
Flooring
- Wood
- Carpet
Bedrooms and Bathrooms
- Split Bedroom Floorplan
- Walk-In Closet
- Low Flow Plumbing Fixtures
- Soaking Tub
- Separate Shower
Home Security
Accessible Home Design
- Accessible Full Bathroom
- Accessible Hallway
- Accessible Doors
- Accessible Entrance
Eco-Friendly Details
- Energy-Efficient Appliances
- Energy-Efficient Windows
- Energy-Efficient Insulation
- Energy-Efficient Thermostat
Outdoor Features
- Balcony
- Deck
Location
- Property is near public transit
- Property is near schools
- Property is near shops
Schools
- Rivers Elementary School
- Sutton Middle School
- North Atlanta High School
Utilities
- Forced Air Zoned Heating and Cooling System
- Heating System Uses Natural Gas
- Underground Utilities
- Electric Water Heater
- Phone Available
- Cable TV Available
Listing and Financial Details
- Tax Lot 21
Community Details
Overview
- Association fees include insurance, maintenance exterior, ground maintenance, reserve fund, trash
- Hillgrove Subdivision
Recreation
- Community Playground
- Park
Security
- Gated Community
- Carbon Monoxide Detectors
Map
Home Values in the Area
Average Home Value in this Area
Tax History
| Year | Tax Paid | Tax Assessment Tax Assessment Total Assessment is a certain percentage of the fair market value that is determined by local assessors to be the total taxable value of land and additions on the property. | Land | Improvement |
|---|---|---|---|---|
| 2025 | $14,842 | $465,280 | $93,720 | $371,560 |
| 2023 | $19,263 | $465,280 | $93,720 | $371,560 |
| 2022 | $18,014 | $445,120 | $48,960 | $396,160 |
| 2021 | $15,394 | $380,000 | $75,120 | $304,880 |
| 2020 | $16,467 | $401,960 | $80,400 | $321,560 |
Property History
| Date | Event | Price | List to Sale | Price per Sq Ft |
|---|---|---|---|---|
| 09/11/2025 09/11/25 | Price Changed | $1,070,000 | -2.3% | $317 / Sq Ft |
| 08/06/2025 08/06/25 | For Sale | $1,095,000 | -- | $324 / Sq Ft |
Purchase History
| Date | Type | Sale Price | Title Company |
|---|---|---|---|
| Limited Warranty Deed | $950,000 | -- |
Mortgage History
| Date | Status | Loan Amount | Loan Type |
|---|---|---|---|
| Open | $855,000 | New Conventional |
Source: Georgia MLS
MLS Number: 10578895
APN: 17-0102-LL-093-7
- 311 Peachtree Hills Ave NE Unit 10C
- 311 Peachtree Hills Ave NE Unit 13B
- 335 Eureka Dr NE
- 292 Eureka Dr NE
- 2246 Virginia Place NE
- 244 Eureka Dr NE
- 181 Eureka Dr NE
- 425 Lindbergh Dr NE Unit G1
- 2493 Parkdale Place NE
- 430 Lindbergh Dr NE Unit H2
- 430 Lindbergh Dr NE Unit G1
- 430 Lindbergh Dr NE Unit J1
- 2511 Acorn Ave NE
- 2520 Parkdale Place NE Unit 2
- 172 Lindbergh Dr NE
- 279 Lakeview Ave NE
- 424 Lindbergh Dr NE Unit 208
- 68 Peachtree Hills Ave NE
- 101 Terrace Dr NE
- 284 Lakeview Ave NE
- 2355 Virginia Place NE Unit Basement Apartment
- 350 Peachtree Hills Ave NE
- 2373 Virginia Place NE
- 335 Eureka Dr NE Unit Guest Unit
- 335 Eureka Dr NE
- 293 Springdale Dr NE
- 480 Peachtree Hills Ave NE
- 425 Lindbergh Dr NE Unit E2
- 430 Lindbergh Dr NE
- 430 Lindbergh Dr NE Unit C4
- 153 Lindbergh Dr NE Unit A
- 485 Lindbergh Place NE
- 2523 Sharondale Dr NE Unit B
- 2378 Glenwood Dr NE
- 114 Lindbergh Dr NE
- 600 Garson Dr NE
- 415 Armour Dr NE
- 508 Main St NE
- 11 Peachtree Hills Ave NE Unit B7
- 2425 Peachtree Rd NE Unit 1705
