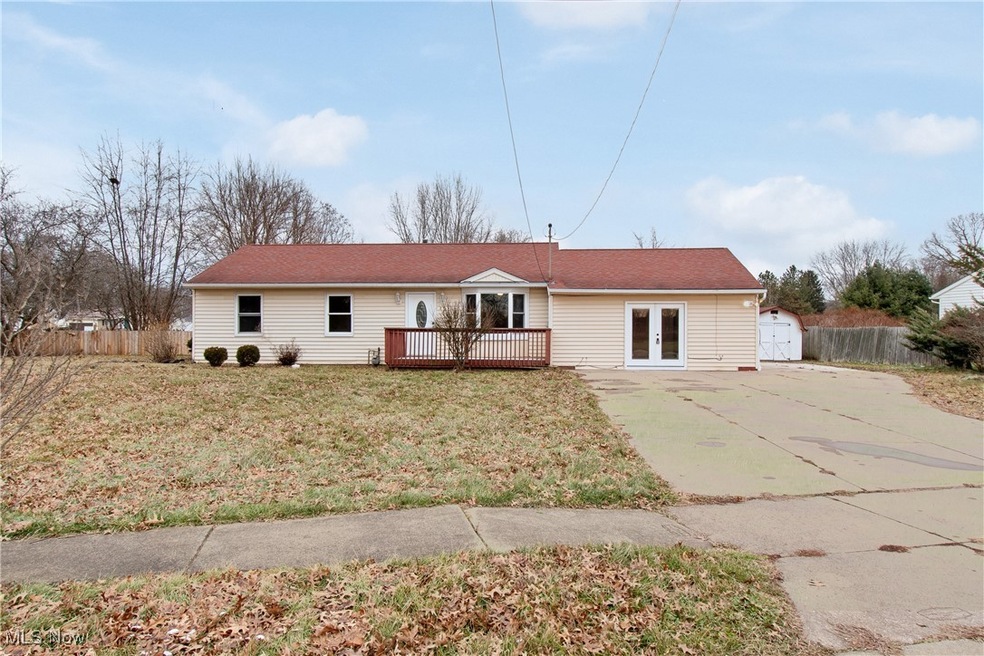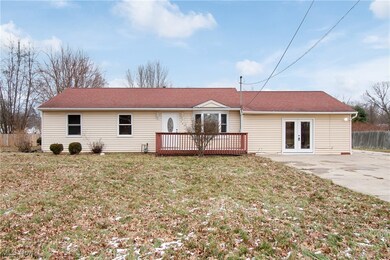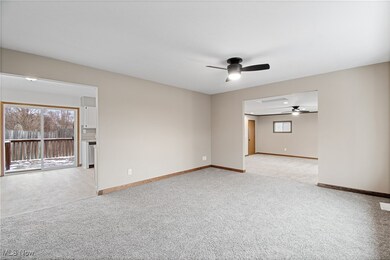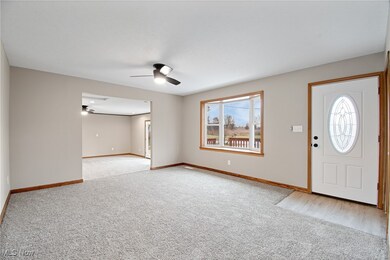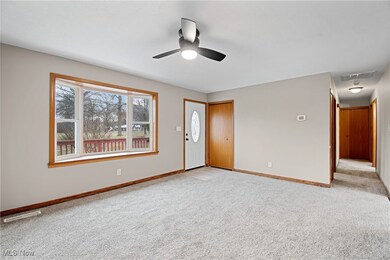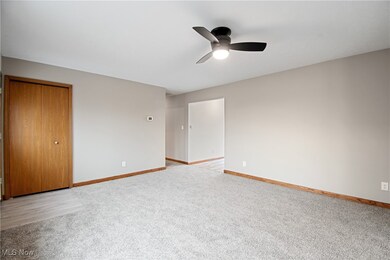
269 Elson Ave Barberton, OH 44203
East Barberton NeighborhoodHighlights
- No HOA
- Ceiling Fan
- 1-Story Property
- Forced Air Heating and Cooling System
About This Home
As of April 2025Welcome to this beautifully renovated 3-bed home! Step into the sun-filled living room and dining room boasting beautiful new luxury vinyl flooring. Enjoy the lovely eat-in kitchen with an abundance of white cabinets accented with shiplap backsplash, butcher block countertops, stainless-steel stove, refrigerator and dishwasher. Everything on the main level - all 3 bedrooms, full bathroom, living room and large family room. Oversized deck in the backyard along with a large shed. Other awesome highlights include: new tub and surround, toilet and vanity in the bathroom. New paint throughout. All new light fixtures. New flooring throughout. Roof is only approximately 10 years old (it's a 35 year shingle). Make an appointment for your private showing today!
Last Agent to Sell the Property
SOGO Homes LLC Brokerage Email: 330-984-0909 aaron@gowithsogo.com License #2023001456 Listed on: 01/21/2025
Home Details
Home Type
- Single Family
Est. Annual Taxes
- $1,857
Year Built
- Built in 1992
Lot Details
- 0.27 Acre Lot
Parking
- Driveway
Home Design
- Frame Construction
- Asphalt Roof
Interior Spaces
- 1,509 Sq Ft Home
- 1-Story Property
- Ceiling Fan
Kitchen
- Range
- Dishwasher
Bedrooms and Bathrooms
- 3 Main Level Bedrooms
- 1 Full Bathroom
Utilities
- Forced Air Heating and Cooling System
- Heating System Uses Gas
Community Details
- No Home Owners Association
- Elson Acres Subdivision
Listing and Financial Details
- Home warranty included in the sale of the property
- Assessor Parcel Number 0114440
Ownership History
Purchase Details
Home Financials for this Owner
Home Financials are based on the most recent Mortgage that was taken out on this home.Purchase Details
Home Financials for this Owner
Home Financials are based on the most recent Mortgage that was taken out on this home.Purchase Details
Similar Homes in Barberton, OH
Home Values in the Area
Average Home Value in this Area
Purchase History
| Date | Type | Sale Price | Title Company |
|---|---|---|---|
| Warranty Deed | $185,000 | None Listed On Document | |
| Special Warranty Deed | $95,100 | None Listed On Document | |
| Sheriffs Deed | $72,100 | None Listed On Document |
Mortgage History
| Date | Status | Loan Amount | Loan Type |
|---|---|---|---|
| Open | $181,649 | FHA | |
| Previous Owner | $35,000 | Future Advance Clause Open End Mortgage | |
| Previous Owner | $2,910 | Unknown | |
| Previous Owner | $93,500 | Unknown |
Property History
| Date | Event | Price | Change | Sq Ft Price |
|---|---|---|---|---|
| 04/01/2025 04/01/25 | Sold | $185,000 | +1.1% | $123 / Sq Ft |
| 02/16/2025 02/16/25 | Price Changed | $182,900 | -1.1% | $121 / Sq Ft |
| 01/21/2025 01/21/25 | For Sale | $184,900 | +94.4% | $123 / Sq Ft |
| 10/30/2024 10/30/24 | Sold | $95,100 | -7.5% | $63 / Sq Ft |
| 10/16/2024 10/16/24 | Pending | -- | -- | -- |
| 10/04/2024 10/04/24 | Price Changed | $102,800 | -5.0% | $68 / Sq Ft |
| 09/05/2024 09/05/24 | Price Changed | $108,200 | -4.9% | $72 / Sq Ft |
| 08/07/2024 08/07/24 | Price Changed | $113,800 | -4.9% | $75 / Sq Ft |
| 07/12/2024 07/12/24 | Price Changed | $119,700 | -4.9% | $79 / Sq Ft |
| 06/10/2024 06/10/24 | Price Changed | $125,900 | -5.0% | $83 / Sq Ft |
| 05/08/2024 05/08/24 | For Sale | $132,500 | -- | $88 / Sq Ft |
Tax History Compared to Growth
Tax History
| Year | Tax Paid | Tax Assessment Tax Assessment Total Assessment is a certain percentage of the fair market value that is determined by local assessors to be the total taxable value of land and additions on the property. | Land | Improvement |
|---|---|---|---|---|
| 2025 | $2,453 | $36,555 | $6,199 | $30,356 |
| 2024 | $2,453 | $36,555 | $6,199 | $30,356 |
| 2023 | $2,453 | $36,555 | $6,199 | $30,356 |
| 2022 | $1,196 | $29,401 | $4,960 | $24,441 |
| 2021 | $1,195 | $29,401 | $4,960 | $24,441 |
| 2020 | $1,169 | $29,400 | $4,960 | $24,440 |
| 2019 | $1,016 | $24,970 | $4,370 | $20,600 |
| 2018 | $1,000 | $24,970 | $4,370 | $20,600 |
| 2017 | $983 | $24,970 | $4,370 | $20,600 |
| 2016 | $985 | $24,490 | $4,370 | $20,120 |
| 2015 | $983 | $24,490 | $4,370 | $20,120 |
| 2014 | $978 | $24,490 | $4,370 | $20,120 |
| 2013 | $927 | $24,220 | $5,980 | $18,240 |
Agents Affiliated with this Home
-
Aaron Peterson

Seller's Agent in 2025
Aaron Peterson
SOGO Homes LLC
(330) 984-0909
3 in this area
155 Total Sales
-
Joseph Pavlick

Buyer's Agent in 2025
Joseph Pavlick
RE/MAX
(727) 741-5671
1 in this area
79 Total Sales
-
Aaron Brailer
A
Seller's Agent in 2024
Aaron Brailer
RealHome Services and Solutions, Inc.
(888) 876-3372
1 in this area
641 Total Sales
-
N
Buyer's Agent in 2024
Non-Member Non-Member
Non-Member
Map
Source: MLS Now
MLS Number: 5095728
APN: 01-14440
- 283 Haven Ave
- 461 S Van Buren
- 311 George St
- 315 Kreider Ave
- 25 S Van Buren Ave
- 65 Diamond Ave
- 393 Slate Ridge Dr
- 596 Glenmere Place
- 588 Austin Dr
- 612 Bell Mawr Place
- 194 E Baird Ave
- 289-289 1/2 E Baird Ave
- 289 E Baird Ave
- 1133 S Azalea Blvd
- 592 Sonora Dr
- V/L Bishop Oval
- 2457 Bishop Oval
- 360 E Tuscarawas Ave
- 5254 Decker St
- V/L Monroe Square
