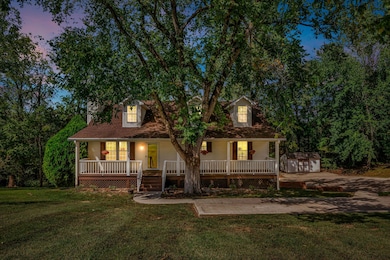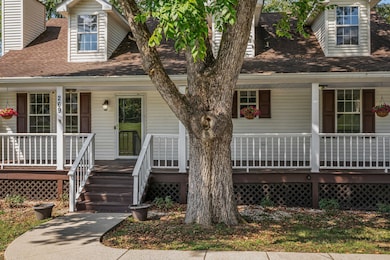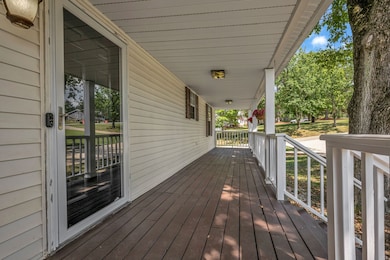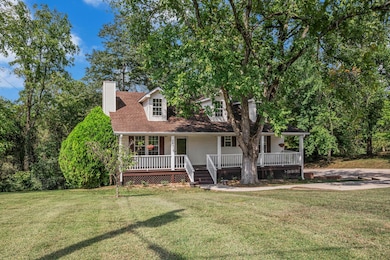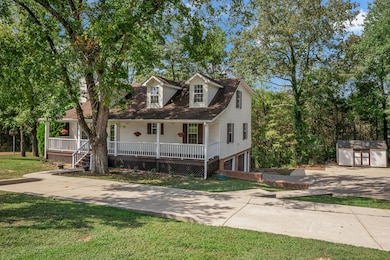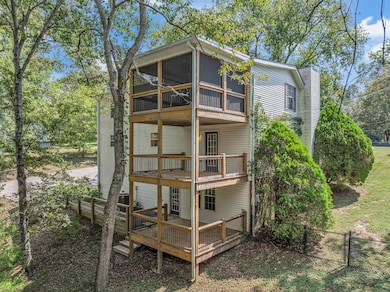269 Harpeth View Trail Kingston Springs, TN 37082
Estimated payment $3,884/month
Highlights
- 1.5 Acre Lot
- Cape Cod Architecture
- High Ceiling
- Kingston Springs Elementary School Rated 10
- Deck
- No HOA
About This Home
Welcome to this beautifully maintained cape cod offering the perfect blend of comfort & functionality. Conveniently located near I-40 and Harpeth High School, this home features 2 main level bedrooms, great room with towering ceiling, gas ventless fireplace, a dining room and a bright eat in kitchen with walk in pantry. Upstairs you'll find a spacious additional bedroom, laundry room, wonderful room for crafts or home schooling, that opens to the screened deck. The basement offers 550 sq ft perfect for a media room or could be a 4th bedroom. 2nd laundry room is located here too. 2 car garage and a storage building, concrete drive. Fenced backyard for your pets. Did you notice this home has 3 separate decks?This home has it all, space, charm and fantastic location.
Listing Agent
Crye-Leike, Inc., REALTORS Brokerage Phone: 6156048878 License # 253108 Listed on: 09/17/2025

Co-Listing Agent
Crye-Leike, Inc., REALTORS Brokerage Phone: 6156048878 License # 343665
Home Details
Home Type
- Single Family
Est. Annual Taxes
- $2,892
Year Built
- Built in 1989
Lot Details
- 1.5 Acre Lot
- Back Yard Fenced
Parking
- 2 Car Attached Garage
- Basement Garage
- Garage Door Opener
- Driveway
Home Design
- Cape Cod Architecture
- Shingle Roof
- Vinyl Siding
Interior Spaces
- Property has 3 Levels
- High Ceiling
- Ceiling Fan
- Gas Fireplace
- Screened Porch
- Basement Fills Entire Space Under The House
Kitchen
- Walk-In Pantry
- Gas Range
- Dishwasher
- Stainless Steel Appliances
- Disposal
Flooring
- Carpet
- Tile
- Vinyl
Bedrooms and Bathrooms
- 3 Bedrooms | 2 Main Level Bedrooms
- Walk-In Closet
- 3 Full Bathrooms
- Double Vanity
Laundry
- Laundry Room
- Dryer
- Washer
Outdoor Features
- Deck
Schools
- Kingston Springs Elementary School
- Harpeth Middle School
- Harpeth High School
Utilities
- Central Heating and Cooling System
- Heat Pump System
- High-Efficiency Water Heater
- High Speed Internet
- Cable TV Available
Community Details
- No Home Owners Association
- Woodlands Of The Harpeth Subdivision
Listing and Financial Details
- Assessor Parcel Number 096D D 03100 000
Map
Home Values in the Area
Average Home Value in this Area
Tax History
| Year | Tax Paid | Tax Assessment Tax Assessment Total Assessment is a certain percentage of the fair market value that is determined by local assessors to be the total taxable value of land and additions on the property. | Land | Improvement |
|---|---|---|---|---|
| 2024 | $2,179 | $136,925 | $22,550 | $114,375 |
| 2023 | $3,305 | $96,700 | $9,750 | $86,950 |
| 2022 | $3,095 | $95,350 | $9,750 | $85,600 |
| 2021 | $3,076 | $95,350 | $9,750 | $85,600 |
| 2020 | $1,374 | $95,350 | $9,750 | $85,600 |
| 2019 | $3,028 | $95,350 | $9,750 | $85,600 |
| 2018 | $3,019 | $80,150 | $7,500 | $72,650 |
| 2017 | $2,867 | $80,150 | $7,500 | $72,650 |
| 2016 | $2,189 | $64,175 | $7,500 | $56,675 |
| 2015 | $1,851 | $50,175 | $7,500 | $42,675 |
| 2014 | $1,395 | $50,175 | $7,500 | $42,675 |
Property History
| Date | Event | Price | List to Sale | Price per Sq Ft | Prior Sale |
|---|---|---|---|---|---|
| 11/01/2025 11/01/25 | Price Changed | $689,900 | -1.4% | $224 / Sq Ft | |
| 09/17/2025 09/17/25 | For Sale | $699,900 | +105.9% | $228 / Sq Ft | |
| 10/31/2019 10/31/19 | Off Market | $339,900 | -- | -- | |
| 10/20/2019 10/20/19 | Price Changed | $309,990 | +3.3% | $107 / Sq Ft | |
| 08/10/2019 08/10/19 | Price Changed | $299,990 | +1.7% | $103 / Sq Ft | |
| 07/19/2019 07/19/19 | Price Changed | $294,990 | -4.8% | $102 / Sq Ft | |
| 07/14/2019 07/14/19 | For Sale | $309,990 | -8.8% | $107 / Sq Ft | |
| 03/22/2017 03/22/17 | Sold | $339,900 | -- | $117 / Sq Ft | View Prior Sale |
Purchase History
| Date | Type | Sale Price | Title Company |
|---|---|---|---|
| Warranty Deed | $339,900 | Hallmark Title Co | |
| Deed | $222,500 | -- | |
| Deed | $154,900 | -- | |
| Warranty Deed | $105,000 | -- | |
| Deed | -- | -- | |
| Deed | -- | -- |
Mortgage History
| Date | Status | Loan Amount | Loan Type |
|---|---|---|---|
| Open | $333,740 | FHA | |
| Previous Owner | $178,000 | No Value Available |
Source: Realtracs
MLS Number: 2995981
APN: 096D-D-031.00
- 251 Harpeth View Trail
- 272 Harpeth View Trail
- 253 Woodlands Dr
- 215 E Kingston Springs Rd
- 165 Overlook Ct
- 415 Ashley Ln
- 2075 Highway 70 E
- 422 Evergreen Cir
- 0 Mt Pleasant Rd Unit RTC2688596
- 0 Mt Pleasant Rd Unit RTC2936921
- 0 Narrows Harpeth Rd Unit RTC2898724
- 938 Thompson Rd
- 171 Avalon Dr Unit E-23
- 1214 Highway 70
- 34 Madeleine Way
- 32 Madeleine Way
- 35 Madeleine Way
- 29 Madeleine Way
- 111 Madeleine Way
- Pebble Plan at Ellersly
- 225 Hickory Dr
- 161 Avalon Dr
- 0 Cedar Hill Rd Unit RTC3003506
- 1085 Peery Rd
- 8101 Mccrory Ln
- 7205 Explorer Trail
- 7145 Riverfront Dr
- 8745 Old Charlotte Pike
- 949 Fairdale Ct
- 3253 Harpeth Springs Dr
- 7236 Fairlawn Dr
- 102 Golden Age Cir
- 7132 Somerset Farms Dr
- 6940 Somerset Farms Cir
- 9581 Highway 96
- 7303 Clearview Dr
- 7148 Mapleside Ln
- 5244 Beech Ridge Rd
- 1420 Calloway Ct
- 7110 Mapleside Ln

