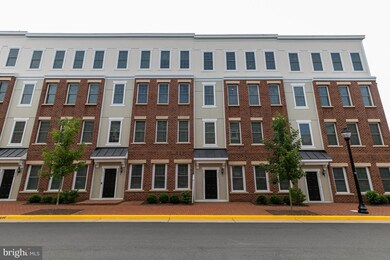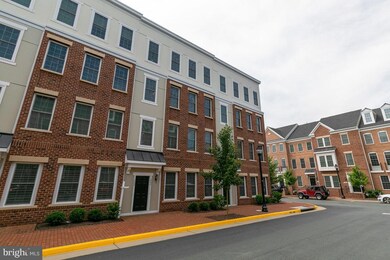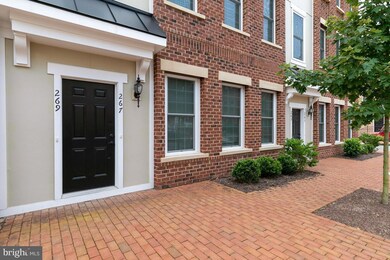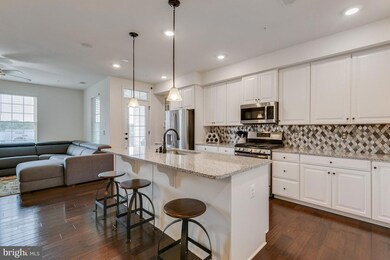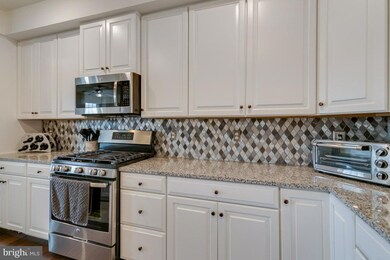
269 High Rail Terrace SE Leesburg, VA 20175
Highlights
- Deck
- Breakfast Room
- 1 Car Attached Garage
- Sitting Room
- Stainless Steel Appliances
- 3-minute walk to Catoctin SkatePark
About This Home
As of June 2021Perfect home to "live" downtown Leesburg! The best of everything is right here - modern design set in the charm of old town Leesburg. Live, work, play! Walk to everything dining, shopping, entertainment! When you do stay in, you will love this stunning interior with upgrades throughout built in Bluetooth speakers on main level and owner s suite, wide plank hardwood floors on the entire main level, granite counters in the kitchen and baths, blinds on all windows, wrought iron balusters - to name a few. Everything you need to work from home or entertain is ready - built in Bluetooth speakers on main level and owner s suite and conduit for mounted TV in owner s suite. Even the smallest details have not been overlooked, from the kitchen vented to the outside to enjoy testing out any recipe, to upgraded granite counter and shelving in the laundry, and endless closet space in the owner s suite. Enjoy the outdoors on the covered porch, which is wired for speakers and TV. Access the W&OD Trail just seconds away! Easy access to Route 7, the Toll Road and major commuter routes.
Last Agent to Sell the Property
CENTURY 21 New Millennium License #0225062439 Listed on: 08/01/2019

Townhouse Details
Home Type
- Townhome
Est. Annual Taxes
- $5,296
Year Built
- Built in 2017
HOA Fees
- $316 Monthly HOA Fees
Parking
- 1 Car Attached Garage
- 1 Open Parking Space
- Rear-Facing Garage
- Garage Door Opener
- Driveway
- On-Street Parking
Home Design
- Masonry
Interior Spaces
- 2,648 Sq Ft Home
- Property has 3 Levels
- Ceiling Fan
- Family Room
- Sitting Room
- Living Room
- Breakfast Room
- Dining Room
Kitchen
- Gas Oven or Range
- Built-In Microwave
- Ice Maker
- Dishwasher
- Stainless Steel Appliances
- Disposal
Bedrooms and Bathrooms
- 3 Bedrooms
- En-Suite Primary Bedroom
Laundry
- Front Loading Dryer
- Front Loading Washer
Outdoor Features
- Deck
Schools
- Catoctin Elementary School
- J. L. Simpson Middle School
- Loudoun County High School
Utilities
- Forced Air Heating and Cooling System
- Vented Exhaust Fan
- Water Heater
Listing and Financial Details
- Assessor Parcel Number 231197102004
Community Details
Overview
- Association fees include snow removal, trash
- Built by Ryan
- Crescent Place Subdivision, Godfrey Floorplan
- Crescent Place Community
Recreation
- Bike Trail
Ownership History
Purchase Details
Home Financials for this Owner
Home Financials are based on the most recent Mortgage that was taken out on this home.Purchase Details
Home Financials for this Owner
Home Financials are based on the most recent Mortgage that was taken out on this home.Purchase Details
Home Financials for this Owner
Home Financials are based on the most recent Mortgage that was taken out on this home.Similar Homes in Leesburg, VA
Home Values in the Area
Average Home Value in this Area
Purchase History
| Date | Type | Sale Price | Title Company |
|---|---|---|---|
| Warranty Deed | $479,000 | Psr Title Llc | |
| Warranty Deed | $435,000 | Stockman Title & Escrow Inc | |
| Special Warranty Deed | $445,267 | Stewart Title Guaranty Co |
Mortgage History
| Date | Status | Loan Amount | Loan Type |
|---|---|---|---|
| Open | $450,341 | New Conventional | |
| Closed | $450,341 | New Conventional | |
| Previous Owner | $326,000 | New Conventional | |
| Previous Owner | $418,000 | New Conventional |
Property History
| Date | Event | Price | Change | Sq Ft Price |
|---|---|---|---|---|
| 07/09/2025 07/09/25 | For Sale | $599,990 | -3.2% | $230 / Sq Ft |
| 06/26/2025 06/26/25 | For Sale | $620,000 | +29.4% | $238 / Sq Ft |
| 06/01/2021 06/01/21 | Sold | $479,000 | +2.1% | $181 / Sq Ft |
| 05/03/2021 05/03/21 | Pending | -- | -- | -- |
| 04/30/2021 04/30/21 | For Sale | $469,000 | 0.0% | $177 / Sq Ft |
| 04/19/2021 04/19/21 | Price Changed | $469,000 | +7.8% | $177 / Sq Ft |
| 09/30/2019 09/30/19 | Sold | $435,000 | -3.1% | $164 / Sq Ft |
| 08/17/2019 08/17/19 | Pending | -- | -- | -- |
| 08/01/2019 08/01/19 | For Sale | $449,000 | -- | $170 / Sq Ft |
Tax History Compared to Growth
Tax History
| Year | Tax Paid | Tax Assessment Tax Assessment Total Assessment is a certain percentage of the fair market value that is determined by local assessors to be the total taxable value of land and additions on the property. | Land | Improvement |
|---|---|---|---|---|
| 2024 | $4,708 | $544,310 | $230,000 | $314,310 |
| 2023 | $4,547 | $519,660 | $230,000 | $289,660 |
| 2022 | $4,213 | $473,410 | $150,000 | $323,410 |
| 2021 | $4,170 | $425,460 | $110,000 | $315,460 |
| 2020 | $4,376 | $422,820 | $110,000 | $312,820 |
| 2019 | $4,504 | $431,000 | $100,000 | $331,000 |
| 2018 | $4,533 | $417,760 | $100,000 | $317,760 |
| 2017 | $1,175 | $312,460 | $0 | $312,460 |
Agents Affiliated with this Home
-
Tami Rekas

Seller's Agent in 2025
Tami Rekas
Pearson Smith Realty, LLC
(703) 505-5773
8 in this area
97 Total Sales
-
Ana Rivas-Beck

Seller's Agent in 2021
Ana Rivas-Beck
Weichert Corporate
(703) 772-3526
1 in this area
110 Total Sales
-
Melissa Schultz

Seller Co-Listing Agent in 2021
Melissa Schultz
Serhant
(703) 407-5847
1 in this area
99 Total Sales
-
Lisa Jalufka

Seller's Agent in 2019
Lisa Jalufka
CENTURY 21 New Millennium
(540) 665-0700
1 in this area
75 Total Sales
Map
Source: Bright MLS
MLS Number: VALO100129
APN: 231-19-7102-004
- 415 Bicksler Square SE
- 125 Oak View Dr SE
- 152 Oak View Dr SE
- 130 Oak View Dr SE
- 111 Oak View Dr SE
- 230 South St SE
- 321 Harrison St SE
- 333 Harrison St SE
- 557 Rockbridge Dr SE
- 3 Stationmaster St SE Unit 201
- 2 Stationmaster St SE Unit 301
- 2 Stationmaster St SE Unit 302
- 431 S King St
- 665 Constellation Square SE Unit E
- 673 Constellation Square SE Unit H
- 653 Constellation Square SE Unit J
- 831 Vanderbilt Terrace SE
- 121 Harrison St NE
- 119 Prosperity Ave SE Unit C
- 8 Davis Ave SW

