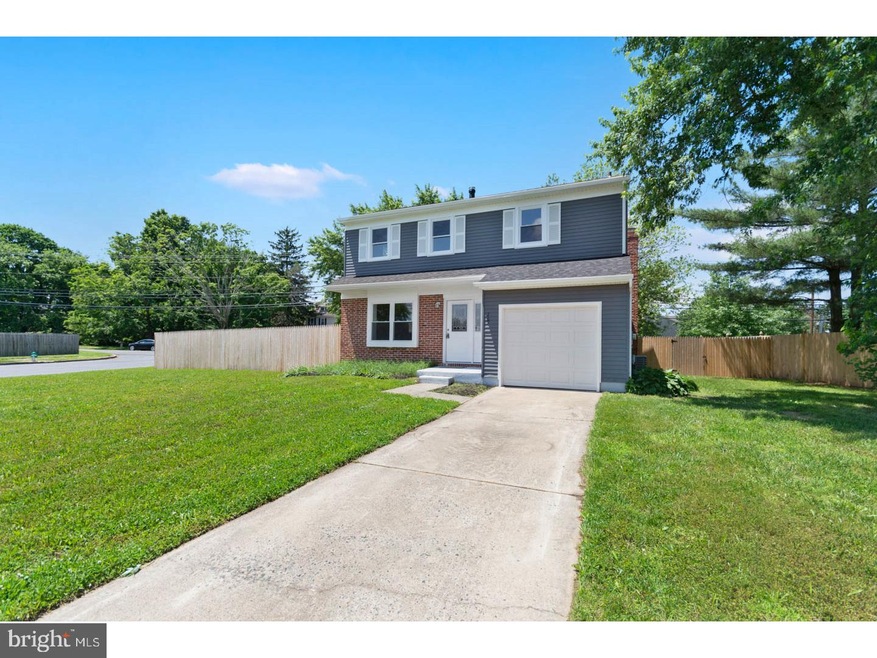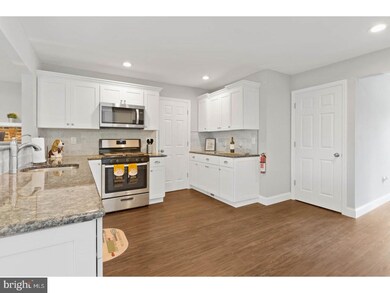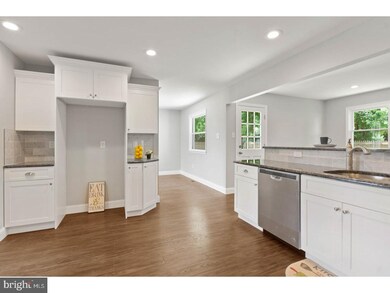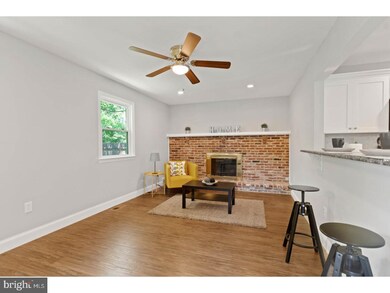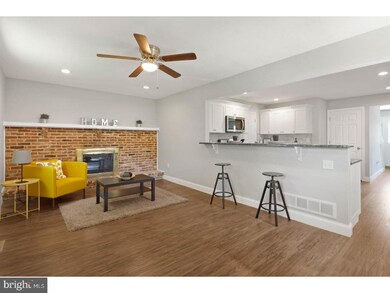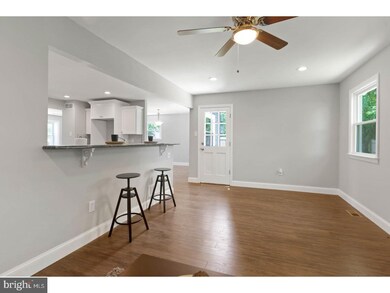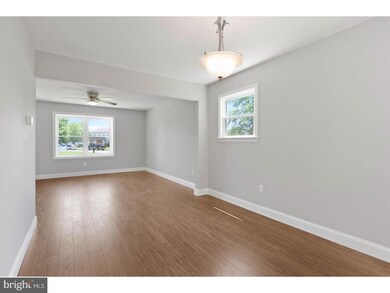
269 Ipswich Ln Williamstown, NJ 08094
Highlights
- Colonial Architecture
- No HOA
- Butlers Pantry
- Corner Lot
- Breakfast Area or Nook
- 1 Car Attached Garage
About This Home
As of May 2021NEW-NEW-NEW. Just pack your bags and move in! Lovely 3 Bedroom home with BRAND new expanded and lovely kitchen, featuring upgraded white cabinetry, granite counters, and stainless steel appliance package. Wood floors throughout the 1st floor, with Family room off the kitchen with Brick fireplace. Formal living room and dining room. Main level is finished off with the laundry room and powder room; Bath with tile flooring, new vanity, and new toilet. Upstairs with BRAND new carpets, large rooms, and Master suite with AWESOME master bathroom; Walk in closet, double vanity, custom tile floor work, LARGE custom marble tile shower with frameless doors. The best part is NEW HVAC, New water heater, NEW windows, NEW roof, NEW garage door... WOW. Home is situated on a corner lot with fully fenced yard, shed, and concrete patio. Schedule today, this HOME will not last!
Last Agent to Sell the Property
RE/MAX ONE Realty License #447867 Listed on: 04/24/2018
Home Details
Home Type
- Single Family
Est. Annual Taxes
- $6,804
Year Built
- Built in 1978 | Remodeled in 2018
Lot Details
- 8,250 Sq Ft Lot
- Lot Dimensions are 75x110
- Corner Lot
- Property is in good condition
Parking
- 1 Car Attached Garage
- 2 Open Parking Spaces
Home Design
- Colonial Architecture
- Pitched Roof
- Vinyl Siding
Interior Spaces
- 2,048 Sq Ft Home
- Property has 2 Levels
- Brick Fireplace
- Family Room
- Living Room
- Dining Room
- Unfinished Basement
- Basement Fills Entire Space Under The House
Kitchen
- Breakfast Area or Nook
- Butlers Pantry
Flooring
- Wall to Wall Carpet
- Tile or Brick
Bedrooms and Bathrooms
- 3 Bedrooms
- En-Suite Primary Bedroom
- En-Suite Bathroom
Laundry
- Laundry Room
- Laundry on main level
Outdoor Features
- Patio
- Shed
Utilities
- Forced Air Heating and Cooling System
- Heating System Uses Gas
- 100 Amp Service
- Natural Gas Water Heater
Community Details
- No Home Owners Association
- Newbury Farms Subdivision
Listing and Financial Details
- Tax Lot 00037
- Assessor Parcel Number 11-11501-00037
Ownership History
Purchase Details
Home Financials for this Owner
Home Financials are based on the most recent Mortgage that was taken out on this home.Purchase Details
Home Financials for this Owner
Home Financials are based on the most recent Mortgage that was taken out on this home.Purchase Details
Home Financials for this Owner
Home Financials are based on the most recent Mortgage that was taken out on this home.Purchase Details
Purchase Details
Home Financials for this Owner
Home Financials are based on the most recent Mortgage that was taken out on this home.Purchase Details
Home Financials for this Owner
Home Financials are based on the most recent Mortgage that was taken out on this home.Similar Homes in Williamstown, NJ
Home Values in the Area
Average Home Value in this Area
Purchase History
| Date | Type | Sale Price | Title Company |
|---|---|---|---|
| Deed | $290,000 | Dream Home Abstract Llc | |
| Deed | $226,600 | Multiple | |
| Deed | $90,500 | None Available | |
| Sheriffs Deed | -- | None Available | |
| Bargain Sale Deed | $127,000 | -- | |
| Deed | $113,900 | -- |
Mortgage History
| Date | Status | Loan Amount | Loan Type |
|---|---|---|---|
| Open | $296,670 | VA | |
| Previous Owner | $222,300 | New Conventional | |
| Previous Owner | $222,495 | FHA | |
| Previous Owner | $123,700 | Construction | |
| Previous Owner | $125,950 | FHA | |
| Previous Owner | $113,804 | FHA |
Property History
| Date | Event | Price | Change | Sq Ft Price |
|---|---|---|---|---|
| 05/07/2021 05/07/21 | Sold | $290,000 | +3.6% | $142 / Sq Ft |
| 03/29/2021 03/29/21 | Pending | -- | -- | -- |
| 03/27/2021 03/27/21 | For Sale | $280,000 | +23.6% | $137 / Sq Ft |
| 08/22/2018 08/22/18 | Sold | $226,600 | +0.7% | $111 / Sq Ft |
| 07/06/2018 07/06/18 | Pending | -- | -- | -- |
| 06/03/2018 06/03/18 | Price Changed | $224,950 | -2.2% | $110 / Sq Ft |
| 05/25/2018 05/25/18 | Price Changed | $229,950 | 0.0% | $112 / Sq Ft |
| 05/25/2018 05/25/18 | For Sale | $229,950 | +2.2% | $112 / Sq Ft |
| 05/11/2018 05/11/18 | Pending | -- | -- | -- |
| 04/24/2018 04/24/18 | For Sale | $224,900 | -- | $110 / Sq Ft |
Tax History Compared to Growth
Tax History
| Year | Tax Paid | Tax Assessment Tax Assessment Total Assessment is a certain percentage of the fair market value that is determined by local assessors to be the total taxable value of land and additions on the property. | Land | Improvement |
|---|---|---|---|---|
| 2024 | $7,190 | $199,600 | $39,000 | $160,600 |
| 2023 | $7,190 | $197,800 | $39,000 | $158,800 |
| 2022 | $7,156 | $197,800 | $39,000 | $158,800 |
| 2021 | $7,202 | $197,800 | $39,000 | $158,800 |
| 2020 | $7,194 | $197,800 | $39,000 | $158,800 |
| 2019 | $7,150 | $197,800 | $39,000 | $158,800 |
| 2018 | $6,518 | $183,300 | $39,000 | $144,300 |
| 2017 | $6,804 | $192,100 | $51,000 | $141,100 |
| 2016 | $6,718 | $192,100 | $51,000 | $141,100 |
| 2015 | $6,526 | $192,100 | $51,000 | $141,100 |
| 2014 | $6,335 | $192,100 | $51,000 | $141,100 |
Agents Affiliated with this Home
-
G
Seller's Agent in 2021
Gina Russo
Russo Realty Group LLC
(856) 404-5496
1 in this area
15 Total Sales
-

Buyer's Agent in 2021
Daniel Mauz
Keller Williams Realty - Washington Township
(856) 343-0130
12 in this area
649 Total Sales
-

Seller's Agent in 2018
Michael Walton
RE/MAX
(856) 383-0682
86 Total Sales
Map
Source: Bright MLS
MLS Number: 1000440076
APN: 11-11501-0000-00037
- 714 Chadsford Rd
- 934 Hampton Way
- 920 Hampton Way
- 0 Blue Bell Rd Unit 24132699
- 232 Chestnut St
- 42 Avery Dr
- 442 Oak St
- 445 Blue Bell Rd
- 308 Oak St
- 600 S Main St
- 221 Oak St
- 549 Maidstone Dr
- 943 Sykesville Rd
- 354 S Main St
- 1361 Black Horse Pike
- 20 Maple Ave
- 109 Poplar St
- 712 Brandywine Dr Unit A1
- 404 Brandywine Dr
- 103 Raphael Ct Unit 103
