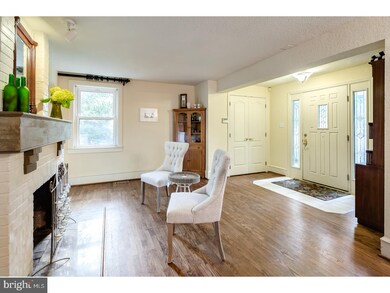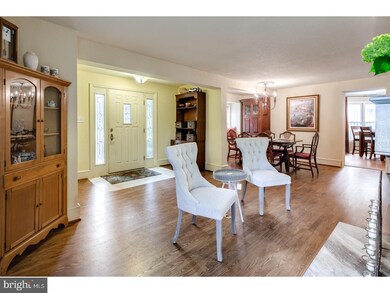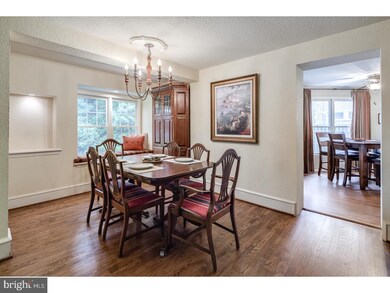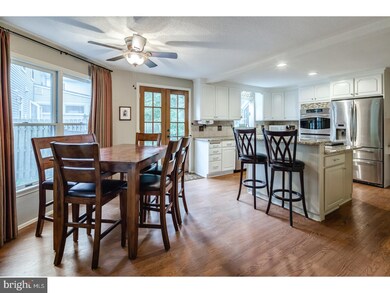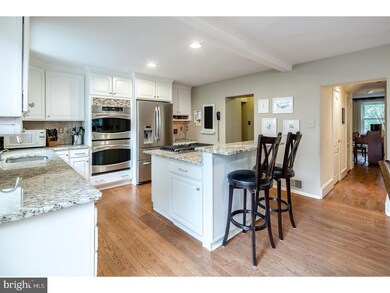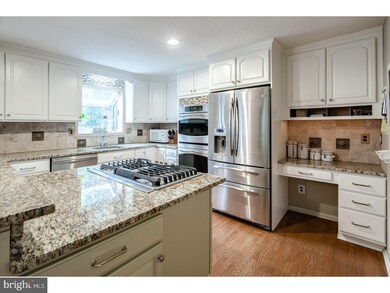
269 Kings Hwy W Haddonfield, NJ 08033
Highlights
- Normandy Architecture
- Wood Flooring
- 1 Fireplace
- Haddonfield Memorial High School Rated A+
- Attic
- No HOA
About This Home
As of July 2021Lizzie Haddon Neighborhood! Beautiful home, lot, backyard and location. Plan to be pleasantly surprised at how much space is in this home! You won't be disappointed in the great original charm you look for in Haddonfield coupled with the updates and renovations you want. Brand new master bath will impress you, as will the renovated kitchen, newer hall bath and finished game room in the basement. Original hardwood floors and living room fireplace with mantel. Lovely foyer area leads to the traditional living room and opens to the dining area to create the open feel people love. Large eat-in kitchen with white cabinetry, stainless appliances, granite counters, picture window, gas cooking and island seating. Eat-in area is large and French doors leading to the side of the home are a bonus. Keeping with the charm is a sitting area perfect for a piano or reading nook. This great area is married to the large family room addition with built in surround sound and sliding doors to the back patio and yard. Huge backyard is fenced, boasts professional landscaping and a sprinkler system. Surprisingly large upstairs includes newer hall bath, large linen closets and four bedrooms all complimented by two bonus spaces- one homework/play area and a sitting area for relaxing in the master suite. The master suite also includes two walk-in closets, a brand new master bath featuring heated tile floors, separate vanities, built-in custom cabinetry, glass shower with double shower heads and a tub with a view of the sky! All this in the Blue Ribbon Elizabeth Haddon Elementary school district. Just blocks from downtown, shopping, the schools, and the speedline to Philadelphia. Great opportunity in Haddonfield!
Last Agent to Sell the Property
Lisa Wolschina & Associates, Inc. License #0345954 Listed on: 08/08/2017

Last Buyer's Agent
Lisa Wolschina & Associates, Inc. License #0345954 Listed on: 08/08/2017

Home Details
Home Type
- Single Family
Est. Annual Taxes
- $18,997
Year Built
- Built in 1910
Lot Details
- 9,000 Sq Ft Lot
- Lot Dimensions are 50x180
- Sprinkler System
- Property is in good condition
Parking
- 2 Car Attached Garage
- 2 Open Parking Spaces
Home Design
- Normandy Architecture
- Shingle Roof
- Vinyl Siding
- Stucco
Interior Spaces
- 3,115 Sq Ft Home
- Property has 2 Levels
- Ceiling Fan
- Skylights
- 1 Fireplace
- Replacement Windows
- Bay Window
- Family Room
- Living Room
- Dining Room
- Attic Fan
- Home Security System
Kitchen
- Eat-In Kitchen
- Butlers Pantry
- Built-In Oven
- Dishwasher
- Kitchen Island
- Disposal
Flooring
- Wood
- Tile or Brick
Bedrooms and Bathrooms
- 4 Bedrooms
- En-Suite Primary Bedroom
- En-Suite Bathroom
- 2.5 Bathrooms
- Walk-in Shower
Laundry
- Laundry Room
- Laundry on main level
Basement
- Basement Fills Entire Space Under The House
- Exterior Basement Entry
Outdoor Features
- Patio
- Exterior Lighting
- Shed
Schools
- Elizabeth Haddon Elementary School
- Haddonfield Middle School
- Haddonfield Memorial High School
Utilities
- Forced Air Zoned Heating and Cooling System
- Heating System Uses Gas
- Underground Utilities
- 200+ Amp Service
- Natural Gas Water Heater
- Cable TV Available
Community Details
- No Home Owners Association
- Elizabeth Haddon Subdivision
Listing and Financial Details
- Tax Lot 00004
- Assessor Parcel Number 17-00092-00004
Ownership History
Purchase Details
Home Financials for this Owner
Home Financials are based on the most recent Mortgage that was taken out on this home.Purchase Details
Home Financials for this Owner
Home Financials are based on the most recent Mortgage that was taken out on this home.Purchase Details
Home Financials for this Owner
Home Financials are based on the most recent Mortgage that was taken out on this home.Purchase Details
Home Financials for this Owner
Home Financials are based on the most recent Mortgage that was taken out on this home.Similar Homes in the area
Home Values in the Area
Average Home Value in this Area
Purchase History
| Date | Type | Sale Price | Title Company |
|---|---|---|---|
| Deed | $902,000 | Your Hometown Title Llc | |
| Deed | $633,000 | Dream Home Abstract Llc | |
| Deed | $559,900 | None Available | |
| Deed | $360,000 | -- |
Mortgage History
| Date | Status | Loan Amount | Loan Type |
|---|---|---|---|
| Open | $115,000 | Credit Line Revolving | |
| Closed | $150,000 | Credit Line Revolving | |
| Previous Owner | $490,000 | New Conventional | |
| Previous Owner | $490,000 | New Conventional | |
| Previous Owner | $91,500 | Credit Line Revolving | |
| Previous Owner | $506,400 | New Conventional | |
| Previous Owner | $401,000 | New Conventional | |
| Previous Owner | $132,645 | Unknown | |
| Previous Owner | $324,000 | Purchase Money Mortgage |
Property History
| Date | Event | Price | Change | Sq Ft Price |
|---|---|---|---|---|
| 07/28/2021 07/28/21 | Sold | $902,000 | +6.2% | $262 / Sq Ft |
| 05/25/2021 05/25/21 | Pending | -- | -- | -- |
| 05/20/2021 05/20/21 | For Sale | $849,000 | +34.1% | $247 / Sq Ft |
| 09/29/2017 09/29/17 | Sold | $633,000 | +1.3% | $203 / Sq Ft |
| 08/16/2017 08/16/17 | Pending | -- | -- | -- |
| 08/08/2017 08/08/17 | For Sale | $625,000 | -- | $201 / Sq Ft |
Tax History Compared to Growth
Tax History
| Year | Tax Paid | Tax Assessment Tax Assessment Total Assessment is a certain percentage of the fair market value that is determined by local assessors to be the total taxable value of land and additions on the property. | Land | Improvement |
|---|---|---|---|---|
| 2024 | $23,014 | $721,900 | $293,000 | $428,900 |
| 2023 | $23,014 | $721,900 | $293,000 | $428,900 |
| 2022 | $22,834 | $721,900 | $293,000 | $428,900 |
| 2021 | $20,767 | $659,900 | $293,000 | $366,900 |
| 2020 | $20,622 | $659,900 | $293,000 | $366,900 |
| 2019 | $205 | $659,900 | $293,000 | $366,900 |
| 2018 | $20,213 | $659,900 | $293,000 | $366,900 |
| 2017 | $19,432 | $649,900 | $293,000 | $356,900 |
| 2016 | $18,997 | $649,900 | $293,000 | $356,900 |
| 2015 | $18,470 | $649,900 | $293,000 | $356,900 |
| 2014 | $18,061 | $649,900 | $293,000 | $356,900 |
Agents Affiliated with this Home
-
Lisa Wolschina

Seller's Agent in 2021
Lisa Wolschina
Lisa Wolschina & Associates, Inc.
(856) 261-5202
543 Total Sales
-
Bonnie Walter

Buyer's Agent in 2021
Bonnie Walter
Keller Williams Realty - Cherry Hill
(609) 706-9750
173 Total Sales
Map
Source: Bright MLS
MLS Number: 1003190437
APN: 17-00092-0000-00004
- 365 Kings Hwy W
- 206 Homestead Ave
- 420 Kings Hwy W
- 328 Avondale Ave
- 1 Birchall Dr
- 408 Chews Landing Rd
- 120 Kings Hwy W
- 37 Estaugh Ave
- 223 Hopkins Rd
- 211 Jefferson Ave
- 222 Jefferson Ave
- 806 W Redman Ave
- 229 Hickory Ln
- 256 Crystal Terrace
- 512 Homestead Ave
- 309 Bellevue Ave
- 451 W Crystal Lake Ave
- 510 Avondale Ave
- 50 Lafayette Ave
- 222 1st Ave

