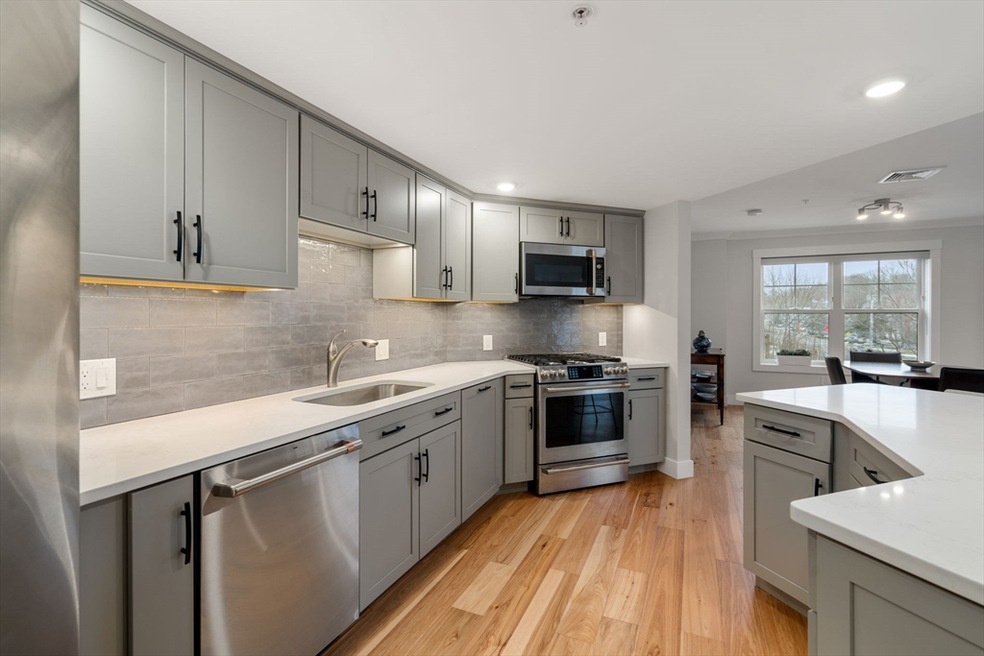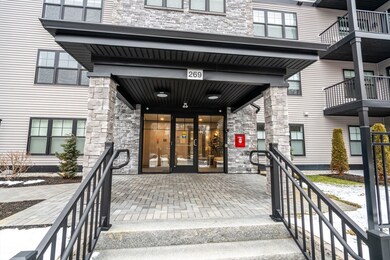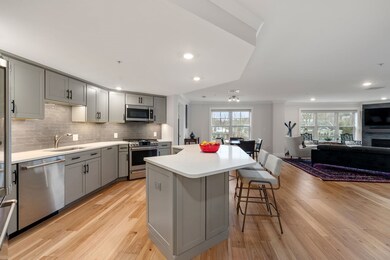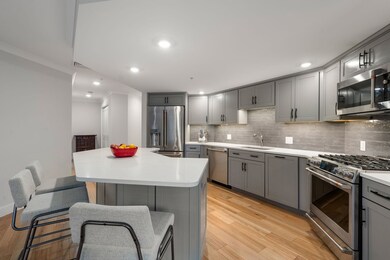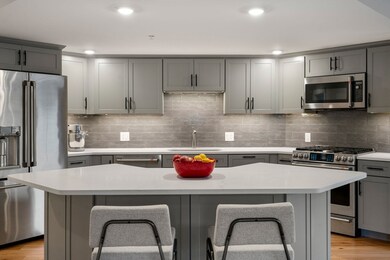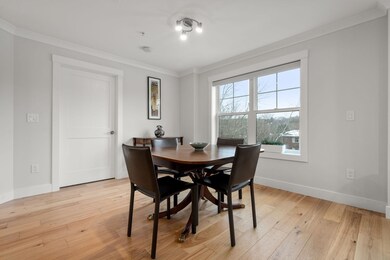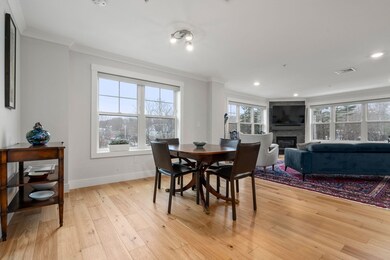
269 Main St Unit 3005 Reading, MA 01867
About This Home
As of March 2024OFFER ACCEPTED & OPEN HOUSES CANCELLED! Exceptional single level residence in a fantastic location close to I 95 and I 93. Two en suite, bedrooms, garage parking, private balcony, exquisite chef’s kitchen, bonus 3rd bedroom or home office/gym and an additional storage room are just a few of the features this coveted home offers. Low condo fee and pets welcome. Walking trails are added bonus outside the back door. Do not let this one get away!
Last Agent to Sell the Property
Nancy McLaughlin
Redfin Corp. Listed on: 02/01/2024

Property Details
Home Type
Condominium
Est. Annual Taxes
$8,222
Year Built
2020
Lot Details
0
HOA Fees
$589 per month
Parking
1
Listing Details
- Property Type: Residential
- Property Sub Type: Condominium
- Structure Type: Low-Rise
- Year Built: 2020
- Buyer Agency: 2
- Dual Variable: Yes
- Entry Level: 3
- Transaction Broker: 0
- Year Built Details: Actual
- SUB AGENCY OFFERED: No
- Year Round: Yes
- Compensation Based On: Net Sale Price
- ResoPropertyType: Residential
- ResoBuildingAreaSource: PublicRecords
- Special Features: None
- Stories: 1
Interior Features
- Flooring: Tile, Carpet, Hardwood
- Entry Location: Unit Placement(Upper)
- Fireplace YN: Yes
- Fireplaces: 1
- Appliances: Disposal, Microwave, ENERGY STAR Qualified Refrigerator, ENERGY STAR Qualified Dryer, ENERGY STAR Qualified Dishwasher, ENERGY STAR Qualified Washer, Range
- Total Bedrooms: 2
- Full Bathrooms: 2
- Total Bathrooms: 2
- Total Bathrooms: 2
- Master Bathroom Features: Yes
- Laundry Features: In Unit, Electric Dryer Hookup, Washer Hookup
- Basement: N
- Accessibility Features: Accessible Entrance
- Living Area: 1790
- Spa YN: No
- Stories Total: 1
- MAIN LO: NB3534
- LIST PRICE PER Sq Ft: 446.87
- PRICE PER Sq Ft: 456.98
- MAIN SO: B95198
Exterior Features
- Exterior Features: Deck, Deck - Composite
- Construction Materials: Frame
- Home Warranty YN: No
- Patio And Porch Features: Deck, Deck - Composite
- Roof: Shingle
- Waterfront YN: No
Garage/Parking
- Garage Spaces: 1
- Covered Parking Spaces: 1
- Garage YN: Yes
Utilities
- Sewer: Public Sewer
- Utilities: for Gas Range, for Electric Dryer, Washer Hookup
- Cooling: Central Air
- Heating: Forced Air, Natural Gas
- Cooling Y N: Yes
- Heating YN: Yes
- Security Features: Intercom
- Water Source: Public
- HEAT ZONES: 1
- COOLING ZONES: 1
Condo/Co-op/Association
- Association Amenities: Elevator(s)
- Association Fee: 589
- Association Fee Frequency: Monthly
- Association YN: Yes
- Community Features: Public Transportation, Shopping, Walk/Jog Trails, Medical Facility, Highway Access, T-Station
- Senior Community YN: No
- UNIT BUILDING: 3005
- MANAGEMENT: Professional - Off Site
- ResoAssociationFeeFrequency: Monthly
Fee Information
- Association Fee Includes: Insurance, Maintenance Structure, Road Maintenance, Maintenance Grounds, Snow Removal, Trash, Reserve Funds
Lot Info
- Parcel Number: M:012.030050040.0,5207106
- Zoning: A40
- Farm Land Area Units: Square Feet
- Lot Size Units: Acres
- PAGE: 0
- OUTDOOR SPACE AVAILABLE: Yes - Private
- ResoLotSizeUnits: Acres
Rental Info
- Pets Allowed: Yes w/ Restrictions
Tax Info
- Tax Year: 2023
- Tax Annual Amount: 7691
- Tax Book Number: 0
Multi Family
- Number Of Units Total: 24
- Basement Included Sq Ft: No
- NO UNITS OWNER OCC: 22
MLS Schools
- High School: Rmhs
- Elementary School: Killam
- Middle Or Junior School: Parker
Ownership History
Purchase Details
Home Financials for this Owner
Home Financials are based on the most recent Mortgage that was taken out on this home.Similar Homes in the area
Home Values in the Area
Average Home Value in this Area
Purchase History
| Date | Type | Sale Price | Title Company |
|---|---|---|---|
| Condominium Deed | $764,000 | None Available |
Mortgage History
| Date | Status | Loan Amount | Loan Type |
|---|---|---|---|
| Open | $500,000 | Purchase Money Mortgage |
Property History
| Date | Event | Price | Change | Sq Ft Price |
|---|---|---|---|---|
| 03/01/2024 03/01/24 | Sold | $818,000 | +2.3% | $457 / Sq Ft |
| 02/02/2024 02/02/24 | Pending | -- | -- | -- |
| 02/01/2024 02/01/24 | For Sale | $799,900 | +4.7% | $447 / Sq Ft |
| 04/29/2022 04/29/22 | Sold | $764,000 | 0.0% | $427 / Sq Ft |
| 12/01/2021 12/01/21 | Pending | -- | -- | -- |
| 08/29/2021 08/29/21 | For Sale | $764,000 | -- | $427 / Sq Ft |
Tax History Compared to Growth
Tax History
| Year | Tax Paid | Tax Assessment Tax Assessment Total Assessment is a certain percentage of the fair market value that is determined by local assessors to be the total taxable value of land and additions on the property. | Land | Improvement |
|---|---|---|---|---|
| 2025 | $8,222 | $721,900 | $0 | $721,900 |
| 2024 | $7,999 | $682,500 | $0 | $682,500 |
| 2023 | $0 | $0 | $0 | $0 |
Agents Affiliated with this Home
-
N
Seller's Agent in 2024
Nancy McLaughlin
Redfin Corp.
-
Jan Triglione

Buyer's Agent in 2024
Jan Triglione
Premier Realty Group, Inc.
(781) 864-2448
40 in this area
107 Total Sales
-
Lisa Lally

Seller's Agent in 2022
Lisa Lally
REMAX PRIME
(603) 365-1204
24 in this area
103 Total Sales
Map
Source: MLS Property Information Network (MLS PIN)
MLS Number: 73198709
APN: READ M:012.0-3005-0040.0
- 190 Main St
- 33 Minot St
- 389 Summer Ave
- 38 Fairmount Rd
- 35 Warren Ave
- 51 Red Gate Ln
- 609 Gazebo Cir
- 2 Summit Dr Unit 68
- 2 Summit Dr Unit 18
- 1 Summit Dr Unit 62
- 101 Hopkins St Unit 1
- 48 Village St Unit 1001
- 8 Sanborn St Unit 2012
- 114 Parker Rd
- 10 Temple St Unit 1
- 108 Pine Ridge Rd
- 57 Avalon Rd
- 5 Memory Ln
- 62 Brook St
- 62 Abigail Way Unit 2003
