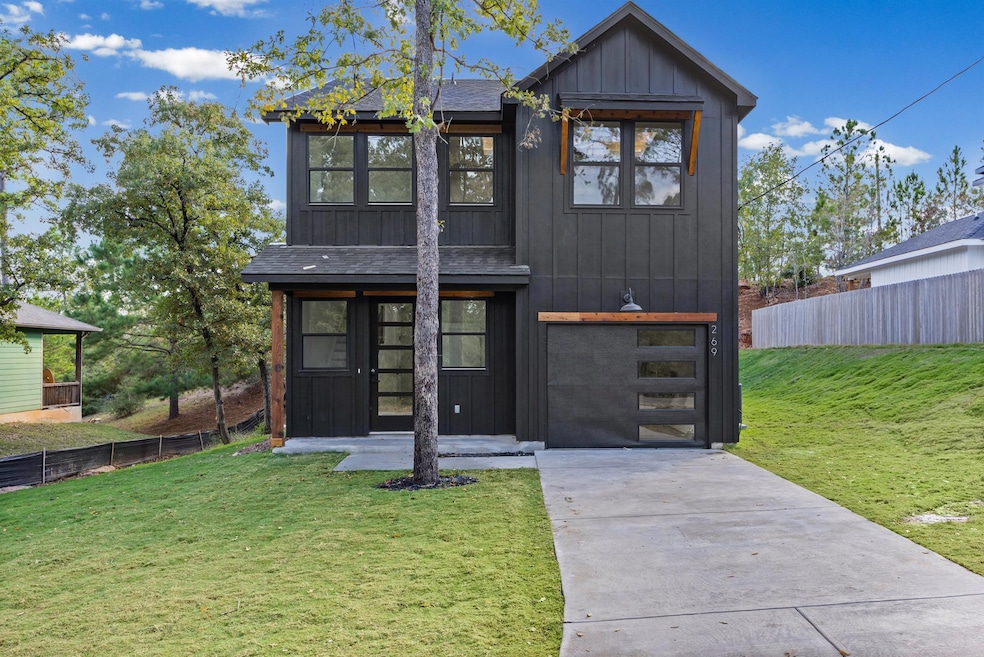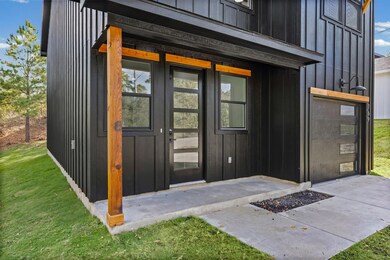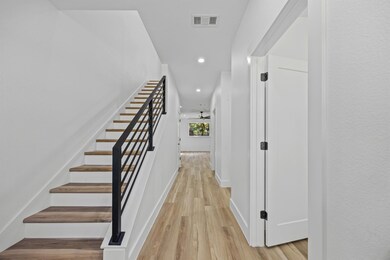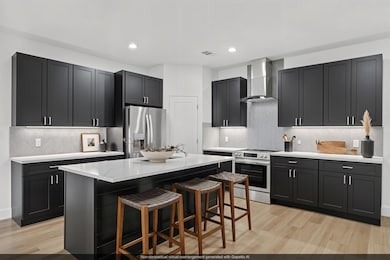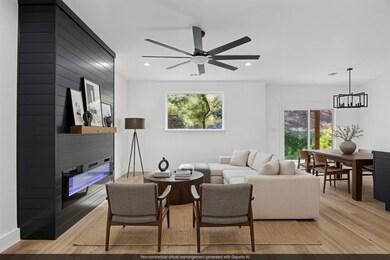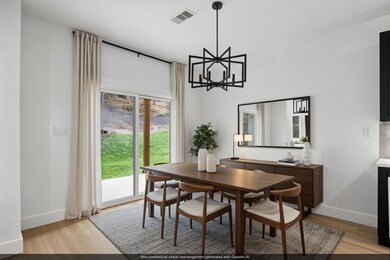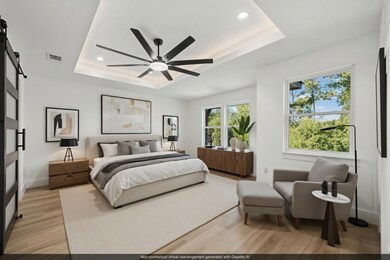269 Makaha Dr Bastrop, TX 78602
Estimated payment $2,111/month
Highlights
- Golf Course Community
- Fishing
- Open Floorplan
- New Construction
- View of Trees or Woods
- High Ceiling
About This Home
Welcome to 269 Makaha Dr, a stylish modern farmhouse tucked into the peaceful pine trees of Tahitian Village — one of Bastrop’s most charming and nature-rich communities. This newly built two-story home blends clean contemporary design with warm accents, creating a comfortable retreat that still feels upscale and on-trend.
Inside, the bright open floor plan makes everyday living feel easy. The spacious living area features a stunning black shiplap fireplace with an electric insert, adding both warmth and a modern focal point. Wide-plank wood-style flooring flows throughout the home, tying each space together beautifully.
The kitchen is a true standout — featuring sleek black cabinetry, chevron tile backsplash, stainless steel appliances, and a large island with quartz countertops. It’s the kind of kitchen that’s as functional as it is eye-catching, perfect for cooking, hosting, or hanging out with friends.
Upstairs, the primary suite offers a peaceful escape with tray ceilings, a modern barn door, and a spa-inspired bathroom complete with a walk-in shower, large dual vanity, and elegant tile finishes. Additional bedrooms are well-sized with plenty of natural light.
Step outside to the covered back patio and take in the quiet, wooded surroundings that make Tahitian Village so special. With no rear neighbors and towering trees behind the property, it’s an ideal place to unwind, sip morning coffee, or enjoy cool Texas evenings.
But what truly sets this home apart is its location. Tahitian Village offers a lifestyle buyers absolutely love — miles of scenic roads, abundant wildlife, tall pines everywhere you look, and quick access to the Colorado River and Pine Forest Golf Club. You’re also just minutes to Downtown Bastrop, local shops, restaurants, parks, and Hwy 71 for an easy Austin commute.
If you’re looking for a modern home wrapped in serenity and natural beauty, 269 Makaha Dr is the perfect place to plant your roots.
Listing Agent
Realty Exchange Brokerage Phone: (512) 367-0718 License #0825554 Listed on: 11/17/2025

Open House Schedule
-
Saturday, November 22, 202511:00 am to 1:00 pm11/22/2025 11:00:00 AM +00:0011/22/2025 1:00:00 PM +00:00Add to Calendar
Home Details
Home Type
- Single Family
Est. Annual Taxes
- $525
Year Built
- Built in 2025 | New Construction
Lot Details
- 0.26 Acre Lot
- North Facing Home
- Lot Sloped Up
- Back Yard
HOA Fees
- $17 Monthly HOA Fees
Parking
- 1 Car Attached Garage
- Front Facing Garage
- Garage Door Opener
- Driveway
Home Design
- Slab Foundation
- Spray Foam Insulation
- Shingle Roof
- Composition Roof
- Board and Batten Siding
- HardiePlank Type
Interior Spaces
- 1,969 Sq Ft Home
- 2-Story Property
- Open Floorplan
- Tray Ceiling
- High Ceiling
- Ceiling Fan
- Recessed Lighting
- Chandelier
- Electric Fireplace
- ENERGY STAR Qualified Windows
- Aluminum Window Frames
- Entrance Foyer
- Storage
- Views of Woods
- Fire and Smoke Detector
Kitchen
- Eat-In Kitchen
- Electric Range
- Microwave
- Plumbed For Ice Maker
- Dishwasher
- Stainless Steel Appliances
- Kitchen Island
- Quartz Countertops
- Disposal
Flooring
- Tile
- Vinyl
Bedrooms and Bathrooms
- 3 Bedrooms
- Walk-In Closet
- Double Vanity
Accessible Home Design
- Stepless Entry
Eco-Friendly Details
- Sustainability products and practices used to construct the property include see remarks
- ENERGY STAR Qualified Appliances
Outdoor Features
- Covered Patio or Porch
- Exterior Lighting
Schools
- Emile Elementary School
- Bastrop Middle School
- Bastrop High School
Utilities
- Central Heating and Cooling System
- Vented Exhaust Fan
- Electric Water Heater
Listing and Financial Details
- Assessor Parcel Number R29954
- Tax Block 14A
Community Details
Overview
- Association fees include common area maintenance
- Tahitian Village Poa
- Built by Jay Builders, Inc
- Tahitian Village Subdivision
Recreation
- Golf Course Community
- Fishing
- Trails
Map
Home Values in the Area
Average Home Value in this Area
Tax History
| Year | Tax Paid | Tax Assessment Tax Assessment Total Assessment is a certain percentage of the fair market value that is determined by local assessors to be the total taxable value of land and additions on the property. | Land | Improvement |
|---|---|---|---|---|
| 2025 | $525 | $42,274 | $42,274 | -- |
| 2023 | $525 | $52,928 | $52,928 | $0 |
| 2022 | $684 | $39,180 | $39,180 | $0 |
| 2021 | $356 | $17,986 | $17,986 | $0 |
| 2020 | $170 | $8,306 | $8,306 | $0 |
| 2019 | $79 | $3,750 | $3,750 | $0 |
| 2018 | $80 | $3,750 | $3,750 | $0 |
| 2017 | $92 | $4,125 | $4,125 | $0 |
| 2016 | $71 | $3,188 | $3,188 | $0 |
| 2015 | $49 | $2,813 | $2,813 | $0 |
| 2014 | $49 | $2,250 | $2,250 | $0 |
Property History
| Date | Event | Price | List to Sale | Price per Sq Ft |
|---|---|---|---|---|
| 11/17/2025 11/17/25 | For Sale | $389,000 | -- | $198 / Sq Ft |
Purchase History
| Date | Type | Sale Price | Title Company |
|---|---|---|---|
| Warranty Deed | -- | None Listed On Document | |
| Warranty Deed | -- | Austin Title Company | |
| Sheriffs Deed | $26,000 | None Available |
Source: Unlock MLS (Austin Board of REALTORS®)
MLS Number: 2818121
APN: 29954
- 122 Ahumoa Dr
- 296 Makaha Dr
- 0 Makaha Dr
- TBD Kaanapali Ln
- TBD Kimo Ct
- 1156 Kaanapali Ln
- Lot 1614 Kaanapali Ln
- 1157 Kaanapali Ln
- LOT 1161 Kaanapali Ln
- 000 Kulua Ct
- 00 Pahoiki Ln
- 0 Pahalawe Ln
- 108 Kimo Ct
- TBD Moku Ct
- Lot 1672 TBD Moku Ct
- Lot 1671 TBD Moku Ct
- 103 Onini Ct
- LOT 636 & 637 Mahalo Ct
- 326 Tahitian Dr
- 308 Sunfish Ln
- 186 Kona Dr
- 105 Brushy Creek Dr
- 140 Onini Ct
- 132 Akaloa Dr
- 171 Tahitian Dr
- 142 Alele Dr
- 146 Mauna Kea Ln Unit A
- 156 Mauna Kea Ln Unit A
- 200 Mauna Kea Ln Unit A
- 110 Puna Ln
- 119 N Kanaio Dr Unit A
- 126 Conference Dr Unit 207
- 126 Conference Dr Unit 216
- 114 N Kanaio Dr Unit A
- 105 Homonu Ct Unit A
- 110 N Kanaio Dr Unit A
- 110 N Kanaio Dr Unit B
- 3950 E Sh-71
- 395 Mauna Loa Ln
- 110 Diamond Head Dr
