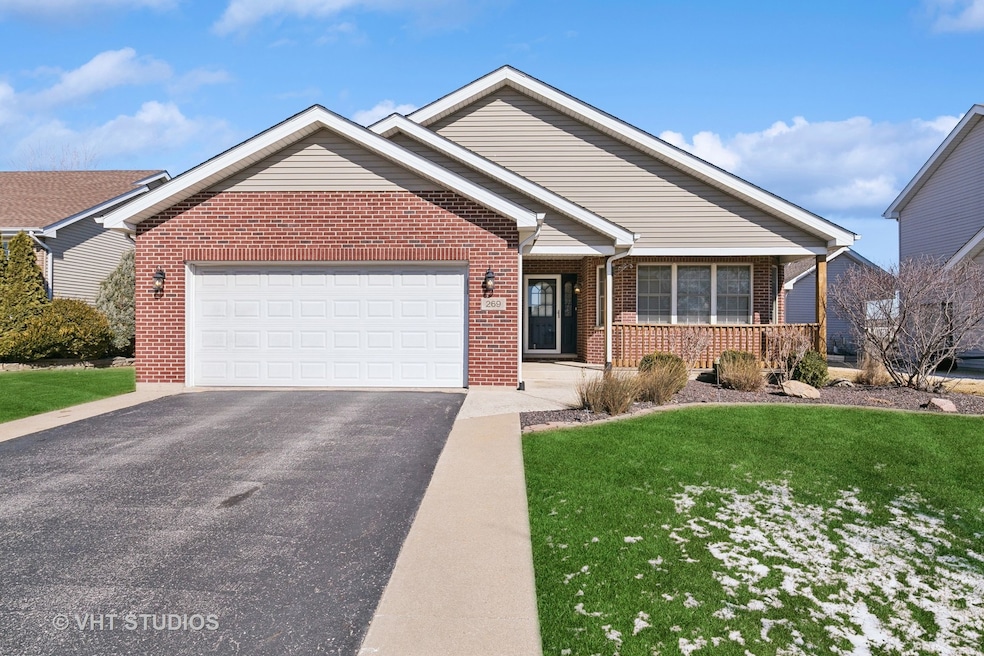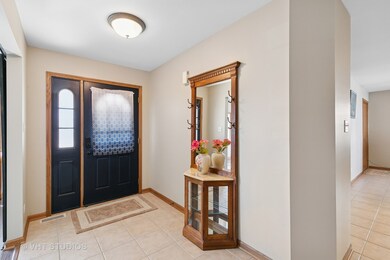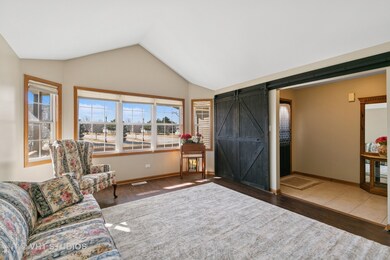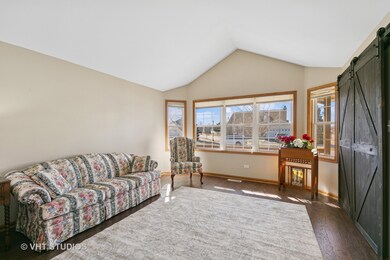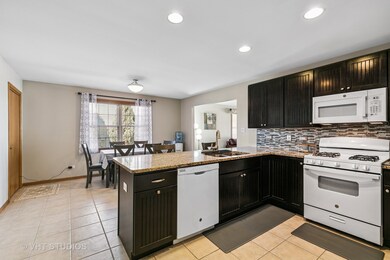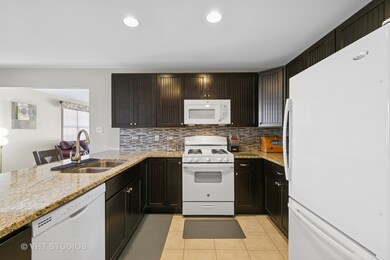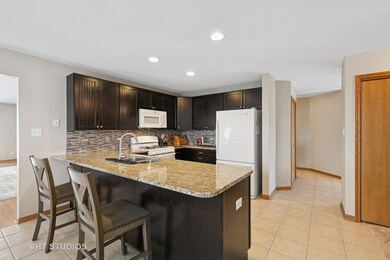
269 Mallards Cove Beecher, IL 60401
Highlights
- Open Floorplan
- Property is near a park
- Ranch Style House
- Landscaped Professionally
- Recreation Room
- Granite Countertops
About This Home
As of April 2025Rare Large Ranch Home in Beecher with great curb appeal. This home is in "top move-in condition". This is a turn key property which means all the furniture stays along with Blink security system and Alexa. Nice open floor plan along with an updated kitchen with breakfast bar, cabinets, granite counter tops, table area, and pantry. Nice and bright living room with cathedral ceilings and sliding barn doors for privacy. Large family room with patio doors that lead to a large concrete patio with pergola. On the main level there are 3 bedrooms (2 with walk-in closets) and 2 full bathrooms. The basement has a large recreation room, bedroom with walk-in closet, utility room, 1/2 bathroom which has access for a shower/bathtub just outside the back wall. Backyard has a PVC fence and backs up to a large open village park which includes a play ground area. Recent updates include a roof, A/C, water heater, and carpet. The seller is also offering a American Home Shield (AHS) Home Warranty. Come out and take a look at this home you will really like it.
Last Agent to Sell the Property
Coldwell Banker Realty License #471003115 Listed on: 03/10/2025

Home Details
Home Type
- Single Family
Est. Annual Taxes
- $7,390
Year Built
- Built in 2004
Lot Details
- Lot Dimensions are 65 x 120
- Fenced
- Landscaped Professionally
- Paved or Partially Paved Lot
Parking
- 2 Car Garage
- Driveway
Home Design
- Ranch Style House
- Brick Exterior Construction
- Asphalt Roof
- Concrete Perimeter Foundation
Interior Spaces
- 2,100 Sq Ft Home
- Open Floorplan
- Window Screens
- Family Room
- Living Room
- Dining Room
- Recreation Room
Kitchen
- Range<<rangeHoodToken>>
- <<microwave>>
- Dishwasher
- Granite Countertops
Flooring
- Carpet
- Laminate
- Ceramic Tile
Bedrooms and Bathrooms
- 3 Bedrooms
- 4 Potential Bedrooms
- Walk-In Closet
- Bathroom on Main Level
Laundry
- Laundry Room
- Dryer
- Washer
Basement
- Basement Fills Entire Space Under The House
- Finished Basement Bathroom
Outdoor Features
- Patio
- Pergola
Location
- Property is near a park
Schools
- Beecher Elementary School
- Beecher Junior High School
- Beecher High School
Utilities
- Forced Air Heating and Cooling System
- Heating System Uses Natural Gas
Community Details
- Hunters Chase Subdivision
Listing and Financial Details
- Homeowner Tax Exemptions
Ownership History
Purchase Details
Home Financials for this Owner
Home Financials are based on the most recent Mortgage that was taken out on this home.Purchase Details
Home Financials for this Owner
Home Financials are based on the most recent Mortgage that was taken out on this home.Purchase Details
Home Financials for this Owner
Home Financials are based on the most recent Mortgage that was taken out on this home.Similar Homes in Beecher, IL
Home Values in the Area
Average Home Value in this Area
Purchase History
| Date | Type | Sale Price | Title Company |
|---|---|---|---|
| Warranty Deed | $359,000 | Burnet Title | |
| Warranty Deed | $339,000 | None Listed On Document | |
| Deed | $186,000 | Ct |
Mortgage History
| Date | Status | Loan Amount | Loan Type |
|---|---|---|---|
| Open | $251,260 | New Conventional | |
| Previous Owner | $156,000 | New Conventional | |
| Previous Owner | $162,000 | New Conventional | |
| Previous Owner | $51,475 | Credit Line Revolving | |
| Previous Owner | $24,000 | Credit Line Revolving | |
| Previous Owner | $176,500 | Purchase Money Mortgage |
Property History
| Date | Event | Price | Change | Sq Ft Price |
|---|---|---|---|---|
| 04/22/2025 04/22/25 | Sold | $359,000 | 0.0% | $171 / Sq Ft |
| 03/13/2025 03/13/25 | Pending | -- | -- | -- |
| 03/10/2025 03/10/25 | For Sale | $359,000 | +5.9% | $171 / Sq Ft |
| 12/02/2024 12/02/24 | Sold | $339,000 | -2.3% | $170 / Sq Ft |
| 11/07/2024 11/07/24 | Pending | -- | -- | -- |
| 11/01/2024 11/01/24 | For Sale | $347,000 | 0.0% | $174 / Sq Ft |
| 10/31/2024 10/31/24 | Price Changed | $347,000 | -- | $174 / Sq Ft |
Tax History Compared to Growth
Tax History
| Year | Tax Paid | Tax Assessment Tax Assessment Total Assessment is a certain percentage of the fair market value that is determined by local assessors to be the total taxable value of land and additions on the property. | Land | Improvement |
|---|---|---|---|---|
| 2023 | $7,735 | $89,328 | $16,310 | $73,018 |
| 2022 | $6,497 | $81,922 | $14,958 | $66,964 |
| 2021 | $6,783 | $75,924 | $13,863 | $62,061 |
| 2020 | $6,581 | $70,792 | $12,926 | $57,866 |
| 2019 | $6,299 | $66,547 | $12,151 | $54,396 |
| 2018 | $6,130 | $62,485 | $11,409 | $51,076 |
| 2017 | $5,990 | $60,326 | $11,015 | $49,311 |
| 2016 | $6,119 | $60,326 | $11,015 | $49,311 |
| 2015 | $5,843 | $59,669 | $10,895 | $48,774 |
| 2014 | $5,843 | $60,272 | $11,005 | $49,267 |
| 2013 | $5,843 | $62,954 | $11,495 | $51,459 |
Agents Affiliated with this Home
-
Scott Wehling

Seller's Agent in 2025
Scott Wehling
Coldwell Banker Realty
(708) 601-4024
50 in this area
89 Total Sales
-
Michele Coulter
M
Buyer's Agent in 2025
Michele Coulter
Coldwell Banker Realty
(815) 933-9700
1 in this area
2 Total Sales
-
Annie Mitchell

Seller's Agent in 2024
Annie Mitchell
Berkshire Hathaway HomeServices Speckman Realty
(815) 549-9491
2 in this area
81 Total Sales
Map
Source: Midwest Real Estate Data (MRED)
MLS Number: 12306408
APN: 22-22-09-407-004
- 262 Mallards Cove
- 284 Quail Hollow Dr
- 1439 Trailside Dr
- 151 Sawgrass Ln
- 1447 Fox Hound Trail
- 1545 Rolling Pass
- 1519 Sawgrass Ln
- 1620 Sawgrass Ln
- 1620 Sawgrass Ln
- 1620 Sawgrass Ln
- 1620 Sawgrass Ln
- 1620 Sawgrass Ln
- 1620 Sawgrass Ln
- 1401 Rolling Pass
- 1372 Pheasant Chase Cir
- 1665 Fox Hound Trail
- 1631 Rolling Pass
- 1360 Pheasant Chase Cir
- 1641 Rolling Pass
- 1651 Rolling Pass
