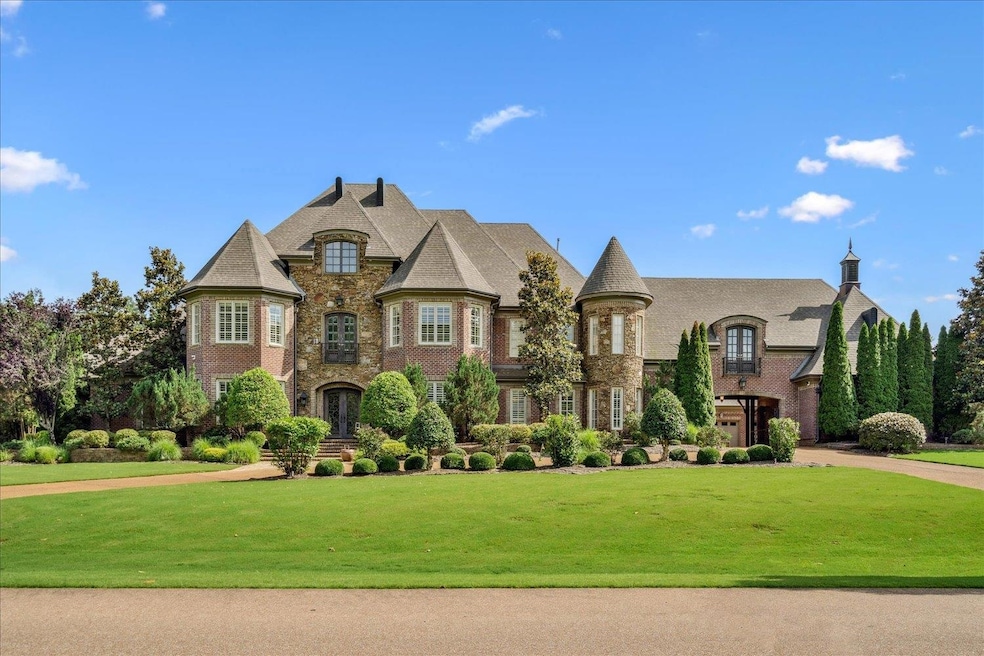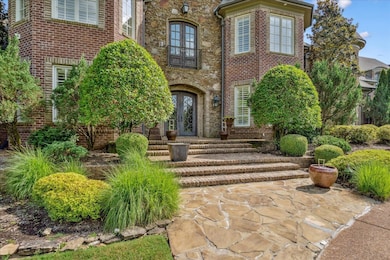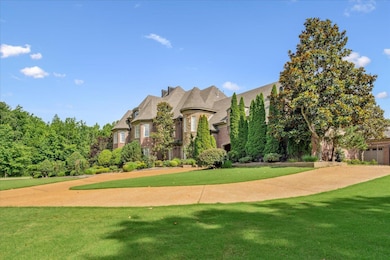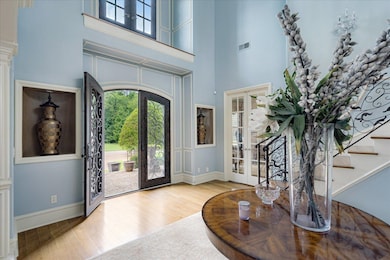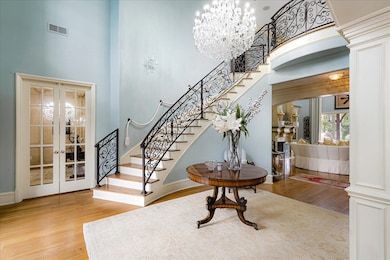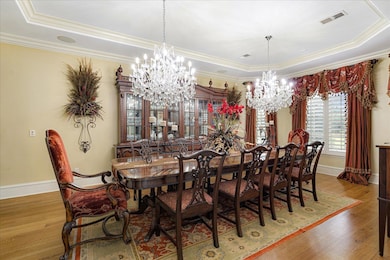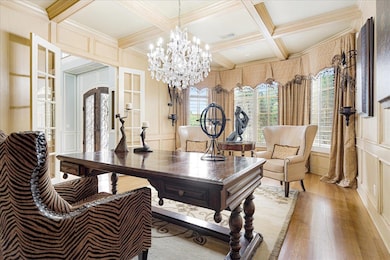269 N Monterey Farms Cove Collierville, TN 38017
Gray's Creek NeighborhoodEstimated payment $14,951/month
Highlights
- Pool House
- Two Primary Bedrooms
- Updated Kitchen
- Sauna
- Sitting Area In Primary Bedroom
- 2 Acre Lot
About This Home
Exceptional Opportunity to Own a Private Resort Estate This remarkable 2-acre estate offers a seamless blend of residential elegance and resort-style luxury. Encompassing nearly 12,000 square feet, the property boasts 8 bedrooms, 7 full bathrooms, 2 half baths, and an array of world-class amenities designed for both elevated everyday living and unforgettable entertaining. From the main residence’s exquisite architectural details to the fully equipped guest house featuring a private sauna, every inch of this estate is crafted for distinction. Outdoors, discover a resort-caliber retreat—professionally landscaped grounds, pristine entertaining areas, and serene privacy complete the experience. With the seller relocating for an exciting career opportunity, this presents a rare chance to own a truly unmatched property that offers extraordinary value and lifestyle. Opportunities like this don’t come around often.
Home Details
Home Type
- Single Family
Est. Annual Taxes
- $20,998
Year Built
- Built in 2008
Lot Details
- 2 Acre Lot
- Wrought Iron Fence
- Brick Fence
- Landscaped Professionally
- Level Lot
- Sprinklers on Timer
- Few Trees
HOA Fees
- $38 Monthly HOA Fees
Home Design
- French Architecture
Interior Spaces
- 11,849 Sq Ft Home
- 2-Story Property
- Smooth Ceilings
- Ceiling height of 9 feet or more
- 3 Fireplaces
- Double Pane Windows
- Casement Windows
- Aluminum Window Frames
- Two Story Entrance Foyer
- Sauna
- Termite Clearance
Kitchen
- Updated Kitchen
- Breakfast Bar
- Kitchen Island
Flooring
- Wood
- Partially Carpeted
- Tile
Bedrooms and Bathrooms
- Sitting Area In Primary Bedroom
- 8 Bedrooms | 3 Main Level Bedrooms
- Primary Bedroom on Main
- Fireplace in Primary Bedroom
- Double Master Bedroom
- Split Bedroom Floorplan
- En-Suite Bathroom
- Walk-In Closet
- Dressing Area
- Remodeled Bathroom
- Two Primary Bathrooms
- Primary Bathroom is a Full Bathroom
- Dual Vanity Sinks in Primary Bathroom
- Whirlpool Bathtub
- Bathtub With Separate Shower Stall
Parking
- 5 Car Garage
- Side Facing Garage
- Garage Door Opener
- Circular Driveway
Pool
- Pool House
- Heated In Ground Pool
- Spa
- Pool Equipment or Cover
Outdoor Features
- Cove
- Balcony
- Covered Patio or Porch
- Outdoor Gas Grill
Utilities
- Multiple cooling system units
- Central Heating and Cooling System
- Multiple Heating Units
Community Details
- Monterey Farms Subd Phase 1 Subdivision
- Property managed by Monterey Farms Assoc
- Mandatory home owners association
Listing and Financial Details
- Assessor Parcel Number D0223Y A00018
Map
Home Values in the Area
Average Home Value in this Area
Tax History
| Year | Tax Paid | Tax Assessment Tax Assessment Total Assessment is a certain percentage of the fair market value that is determined by local assessors to be the total taxable value of land and additions on the property. | Land | Improvement |
|---|---|---|---|---|
| 2025 | $20,998 | $885,000 | $45,750 | $839,250 |
| 2024 | $20,998 | $619,400 | $28,425 | $590,975 |
| 2023 | $20,998 | $619,400 | $28,425 | $590,975 |
| 2022 | $20,998 | $619,400 | $28,425 | $590,975 |
| 2021 | $21,369 | $619,400 | $28,425 | $590,975 |
| 2020 | $20,660 | $510,125 | $22,775 | $487,350 |
| 2019 | $20,660 | $510,125 | $22,775 | $487,350 |
| 2018 | $20,660 | $510,125 | $22,775 | $487,350 |
| 2017 | $20,966 | $510,125 | $22,775 | $487,350 |
| 2016 | $21,352 | $488,600 | $0 | $0 |
| 2014 | $20,682 | $473,275 | $0 | $0 |
Property History
| Date | Event | Price | List to Sale | Price per Sq Ft |
|---|---|---|---|---|
| 10/10/2025 10/10/25 | For Sale | $2,499,999 | 0.0% | $211 / Sq Ft |
| 10/10/2025 10/10/25 | Price Changed | $2,499,999 | 0.0% | $211 / Sq Ft |
| 09/22/2025 09/22/25 | Pending | -- | -- | -- |
| 07/22/2025 07/22/25 | Price Changed | $2,500,000 | -9.1% | $211 / Sq Ft |
| 06/26/2025 06/26/25 | For Sale | $2,750,000 | -- | $232 / Sq Ft |
Purchase History
| Date | Type | Sale Price | Title Company |
|---|---|---|---|
| Quit Claim Deed | -- | None Available | |
| Warranty Deed | $76,500 | None Available |
Mortgage History
| Date | Status | Loan Amount | Loan Type |
|---|---|---|---|
| Open | $417,000 | Unknown | |
| Previous Owner | $68,850 | Unknown |
Source: Memphis Area Association of REALTORS®
MLS Number: 10199941
APN: D0-223Y-A0-0018
- 224 S Monterey Farms Cove
- 280 N Monterey Farms Cove N
- 272 N Monterey Farms Cove
- 269 Monterey Mills Rd
- 175 S Monterey Farms Cove
- 205 Jamerson Farm Rd
- 160 Monterey Mills Cove
- LOT 62 Monterey Mills Rd Cove N
- LOT 42 Monterey Mills Cove N
- 385 Monterey Dr
- 12211 Monterey Rd
- 11970 Stable View Dr Unit Lot 24 (LAST LOT O
- 11950 Stable View Dr Unit Lot 23
- 0 Collierville Rd Unit 11563204
- 364 Black Duke Circle Cir W Unit 91
- 365 Black Duke Cir W
- 411 Cassidy Ln
- 0 Lakeview Dr Unit 10173977
- 421 Cassidy Ln
- 50 Edenberg Dr
- 850 Cold Creek Cove
- 880 Pisgah N
- 1651 de Haig Ln
- 1314 Rain Lake Ln E
- 1294 River Bank Dr
- 472 Hunters Mill Cove
- 1250 Sugar Ln
- 160 Cottonwood Dr
- 10255 Green Moss Dr S
- 1171 Stable Run Dr
- 760 Gable Ln
- 10221 Green Moss Dr N
- 1161 Red Fern Cir E
- 1077 Cotton Row Cove
- 10181 Sorrento Place
- 1092 Cross Wood Ln
- 10147 Sterling Ridge Dr
- 1052 Cross Wood Ln
- 1401 Carlton Ridge Dr
- 10095 Cross Hill Dr
