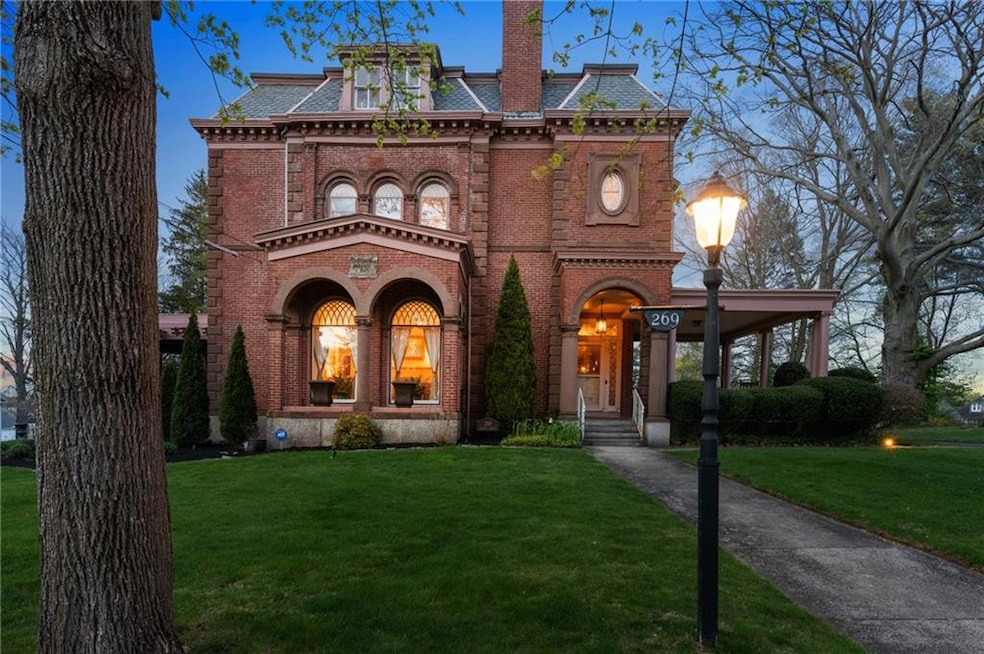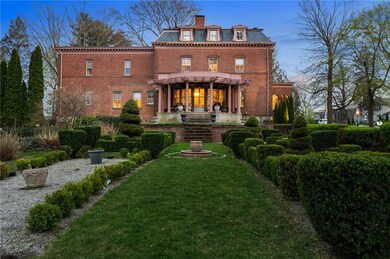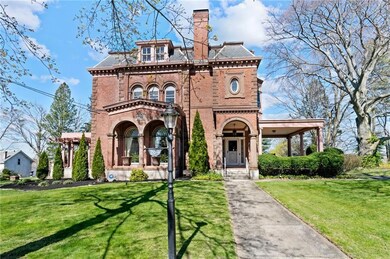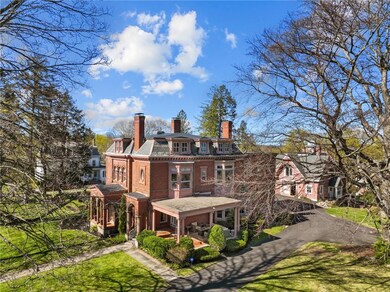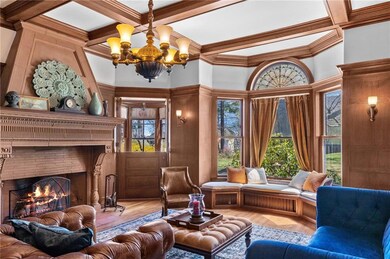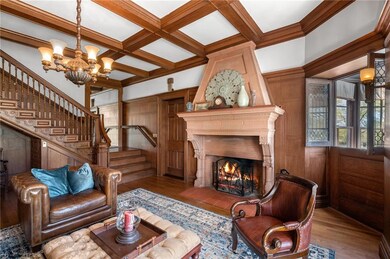
269 Prospect St Woonsocket, RI 02895
North End NeighborhoodHighlights
- Wine Cellar
- Antique Architecture
- Attic
- 1.3 Acre Lot
- Wood Flooring
- 6 Fireplaces
About This Home
As of July 2022Welcome to 1868 Oscar J. Rathbun Mansion in the heart of the North End of Woonsocket. This fabulous historic home is an Italianate brownstone with endless period character and charm. The front door is original with leaded glass and oval design, the parlor has the original Terracotta fireplace, coffered ceilings, paneled walls and a conservatory with leaded glass windows, as well as a built-in window seat. The formal living room offers floor to ceiling windows, hand painted Italian Rosette's, and hand carved arches with Corinthian columns over a half wall with built-in cabinets, separating the living room from another sitting area. The formal dining room offers loads of natural light with another fireplace, built in china cabinets, an ornate oval leaded window, and intricate gold rosettes that border the entire room, there is also a walkout to side veranda overlooking the formal English garden. The butlers pantry and kitchen have been upgraded with granite countertops, fabulous backsplash, and copper hardware. The second floor offers 6 bedrooms, and 4 full baths. The primary bedroom has a walk-in closet and full bath. The house has seven fireplaces, and 11 rooms, and 5,080 square feet of living space, this does not include the five rooms on the third floor, the spacious covered veranda, and the front entry porch. There is also a 1,584-sq. ft. 2-story carriage house with a full basement, space for a forge and landscapers office, and a large copper cupola on the roof.
Home Details
Home Type
- Single Family
Est. Annual Taxes
- $7,068
Year Built
- Built in 1868
Lot Details
- 1.3 Acre Lot
- Property is zoned R2
Parking
- 3 Car Detached Garage
Home Design
- Antique Architecture
- Brick Exterior Construction
- Stone Foundation
- Plaster
Interior Spaces
- 4,992 Sq Ft Home
- 4-Story Property
- 6 Fireplaces
- Marble Fireplace
- Stone Fireplace
- Fireplace Features Masonry
- Wine Cellar
- Storage Room
- Permanent Attic Stairs
- Security System Owned
Kitchen
- Oven
- Range
- Microwave
- Dishwasher
Flooring
- Wood
- Ceramic Tile
Bedrooms and Bathrooms
- 5 Bedrooms
- Cedar Closet
- Bathtub with Shower
Laundry
- Laundry Room
- Dryer
- Washer
Unfinished Basement
- Basement Fills Entire Space Under The House
- Interior and Exterior Basement Entry
Outdoor Features
- Outbuilding
Utilities
- No Cooling
- Heating System Uses Gas
- Baseboard Heating
- Heating System Uses Steam
- 220 Volts
- Gas Water Heater
Community Details
- North End Subdivision
Listing and Financial Details
- Tax Lot 12
- Assessor Parcel Number 269PROSPECTSTWOON
Ownership History
Purchase Details
Home Financials for this Owner
Home Financials are based on the most recent Mortgage that was taken out on this home.Purchase Details
Home Financials for this Owner
Home Financials are based on the most recent Mortgage that was taken out on this home.Purchase Details
Purchase Details
Similar Homes in the area
Home Values in the Area
Average Home Value in this Area
Purchase History
| Date | Type | Sale Price | Title Company |
|---|---|---|---|
| Warranty Deed | $675,000 | None Available | |
| Warranty Deed | $675,000 | None Available | |
| Warranty Deed | $370,000 | -- | |
| Warranty Deed | $325,000 | -- | |
| Warranty Deed | $370,000 | -- | |
| Warranty Deed | $325,000 | -- | |
| Warranty Deed | $355,000 | -- |
Mortgage History
| Date | Status | Loan Amount | Loan Type |
|---|---|---|---|
| Open | $641,250 | Purchase Money Mortgage | |
| Closed | $641,250 | Purchase Money Mortgage | |
| Previous Owner | $296,000 | New Conventional | |
| Previous Owner | $50,000 | No Value Available | |
| Previous Owner | $220,000 | No Value Available |
Property History
| Date | Event | Price | Change | Sq Ft Price |
|---|---|---|---|---|
| 07/08/2022 07/08/22 | Sold | $675,000 | +8.0% | $135 / Sq Ft |
| 05/06/2022 05/06/22 | Pending | -- | -- | -- |
| 04/25/2022 04/25/22 | For Sale | $624,900 | +68.9% | $125 / Sq Ft |
| 04/01/2015 04/01/15 | Sold | $370,000 | -22.1% | $73 / Sq Ft |
| 03/02/2015 03/02/15 | Pending | -- | -- | -- |
| 07/11/2014 07/11/14 | For Sale | $475,000 | -- | $94 / Sq Ft |
Tax History Compared to Growth
Tax History
| Year | Tax Paid | Tax Assessment Tax Assessment Total Assessment is a certain percentage of the fair market value that is determined by local assessors to be the total taxable value of land and additions on the property. | Land | Improvement |
|---|---|---|---|---|
| 2024 | $9,428 | $648,400 | $94,800 | $553,600 |
| 2023 | $9,065 | $648,400 | $94,800 | $553,600 |
| 2022 | $9,065 | $648,400 | $94,800 | $553,600 |
| 2021 | $9,424 | $396,800 | $78,300 | $318,500 |
| 2020 | $9,523 | $396,800 | $78,300 | $318,500 |
| 2018 | $9,495 | $394,300 | $75,800 | $318,500 |
| 2017 | $11,408 | $379,000 | $70,400 | $308,600 |
| 2016 | $12,067 | $379,000 | $70,400 | $308,600 |
| 2015 | $13,864 | $379,000 | $70,400 | $308,600 |
| 2014 | $12,187 | $339,100 | $77,500 | $261,600 |
Agents Affiliated with this Home
-
The Rachel Jones Team

Seller's Agent in 2022
The Rachel Jones Team
SKD Real Estate
(401) 663-6162
9 in this area
230 Total Sales
-
Alfred Sliney
A
Buyer's Agent in 2022
Alfred Sliney
A. E. Sliney
(401) 332-3675
3 in this area
28 Total Sales
-
Janice Geddes

Seller's Agent in 2015
Janice Geddes
Residential Properties Ltd.
(401) 692-0407
17 Total Sales
-
S
Seller Co-Listing Agent in 2015
Sandra Soares
Residential Properties Ltd.
Map
Source: State-Wide MLS
MLS Number: 1308471
APN: WOON-000019H-000012-000005
