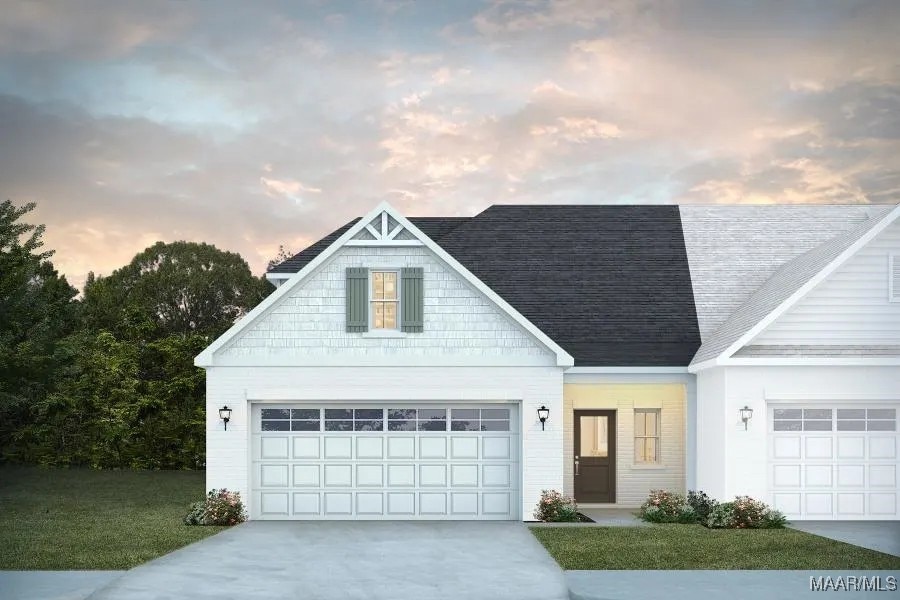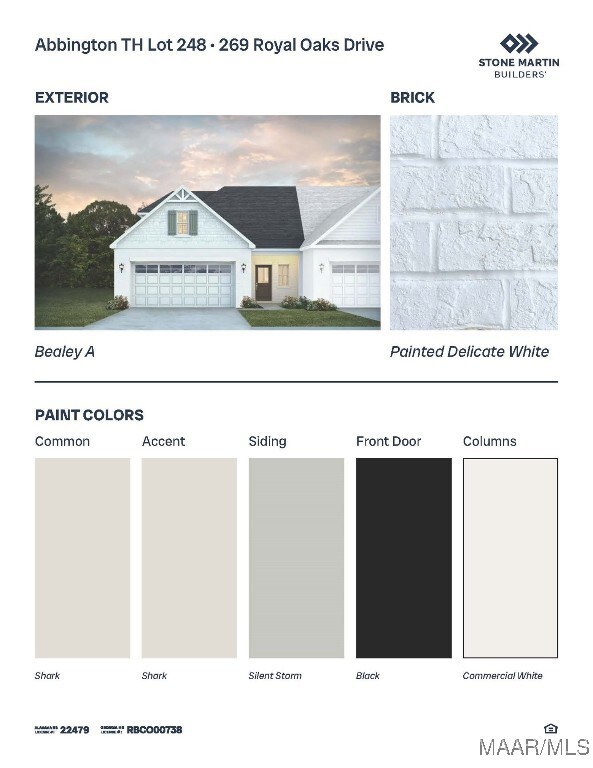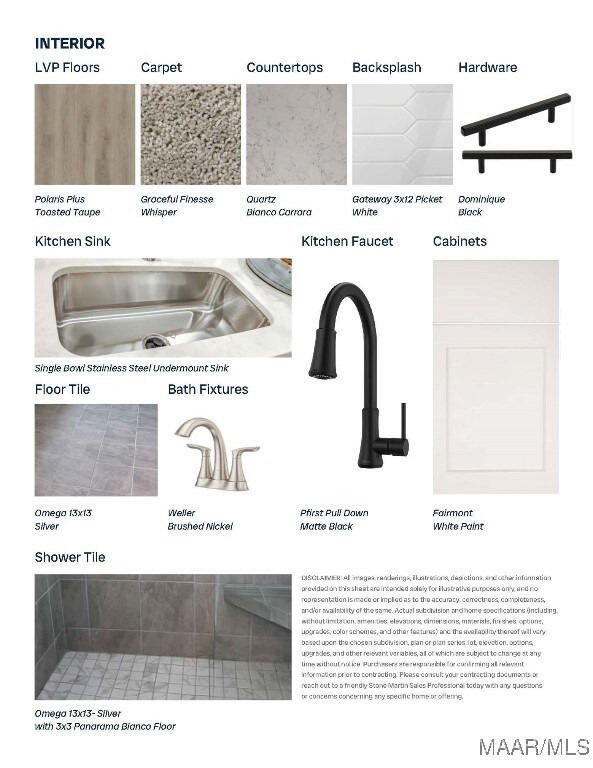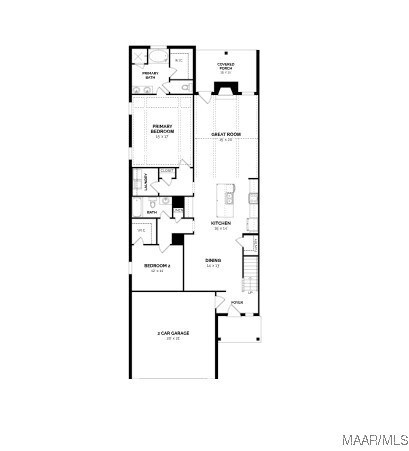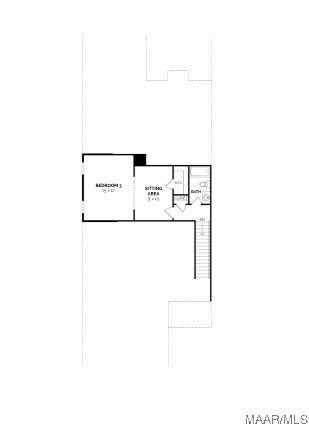269 Royal Oaks Dr Pike Road, AL 36064
Estimated payment $2,210/month
Highlights
- Home Under Construction
- Outdoor Pool
- 1 Fireplace
- Pike Road Elementary School Rated 9+
- Wood Flooring
- High Ceiling
About This Home
Limited time incentives, please ask for details (subject to terms and can change at any time) The Bealey townhome blends space and comfort with a convenient two-car garage. Enter through the covered porch or garage into the laundry room and step into an open dining, kitchen, and great room area. The kitchen features a large island, granite countertops, and a pantry. A coffered ceiling and center fireplace accent the great room, which opens to a covered back porch—ideal for entertaining. The primary suite offers a tray ceiling, walk-in closet, double vanities, separate shower, and garden soaking tub. The main level also includes an additional bedroom with walk-in closet and full bath. Upstairs, a bonus room, extra bedroom, and bathroom provide versatile living space. This is an exterior unit.
Listing Agent
Porch Light Real Estate, LLC. License #0088260 Listed on: 11/21/2025
Townhouse Details
Home Type
- Townhome
Year Built
- Home Under Construction
Lot Details
- 6,534 Sq Ft Lot
- Sprinkler System
HOA Fees
- Property has a Home Owners Association
Parking
- 2 Car Attached Garage
Home Design
- Brick Exterior Construction
- Slab Foundation
- Stone
Interior Spaces
- 2,248 Sq Ft Home
- 2-Story Property
- High Ceiling
- 1 Fireplace
- Double Pane Windows
- Pull Down Stairs to Attic
- Home Security System
- Washer Hookup
Kitchen
- Gas Oven
- Gas Cooktop
- Microwave
- Dishwasher
- Disposal
Flooring
- Wood
- Carpet
- Tile
Bedrooms and Bathrooms
- 3 Bedrooms
- Walk-In Closet
- 3 Full Bathrooms
- Garden Bath
Outdoor Features
- Outdoor Pool
- Covered Patio or Porch
Schools
- Pike Road Elementary School
- Pike Road Middle School
- Pike Road High School
Utilities
- Central Air
- Heat Pump System
- Programmable Thermostat
- Tankless Water Heater
Additional Features
- Energy-Efficient Windows
- Outside City Limits
Listing and Financial Details
- Home warranty included in the sale of the property
Community Details
Overview
- Built by Stone Martin Builders
- Abbington Subdivision, Bealey Floorplan
Recreation
- Community Pool
Security
- Fire and Smoke Detector
Map
Home Values in the Area
Average Home Value in this Area
Property History
| Date | Event | Price | List to Sale | Price per Sq Ft |
|---|---|---|---|---|
| 11/21/2025 11/21/25 | For Sale | $327,899 | -- | $146 / Sq Ft |
Source: Montgomery Area Association of REALTORS®
MLS Number: 581766
- 257 Royal Oaks Dr
- 9596 Dakota Dr
- 9608 Dakota Dr
- 9604 Dakota Dr
- 9600 Dakota Dr
- 420 Crushing Heights
- 9124 White Poplar Cir
- 404 Crushing Heights
- 425 Crushing Heights
- 9919 Turtle River Rd
- 392 Crushing Heights
- 9561 Dakota Dr
- 9187 White Poplar Cir
- 9167 White Poplar Cir
- 9355 Crescent Lodge Cir
- 9569 Dakota Dr
- 9025 Saw Tooth Loop
- 172 Rochelle Way
- 144 Rochelle Way
- 140 Rochelle Way
- 9954 Turtle River Rd
- 9592 Dakota Dr
- 9008 Black Cherry Trail
- 731 Saint Martins Dr
- 160 Stone Park
- 74 Shell Stone Ct
- 454 Sage Brook
- 40 Boardwalk
- 26 Boykin Lakes Loop
- 8740 Lindsey Ln
- 8808 Jamac Ln
- 8753 Jamac Ln
- 8327 Faith Ln
- 9124 Houndsbay Dr
- 701 Stoneybrooke Way
- 3336 Meriwether Dr
- 4071 Fields Run
- 5206 Pike Loop
- 9324 Bristlecone Dr
- 9336 Bristlecone Dr
