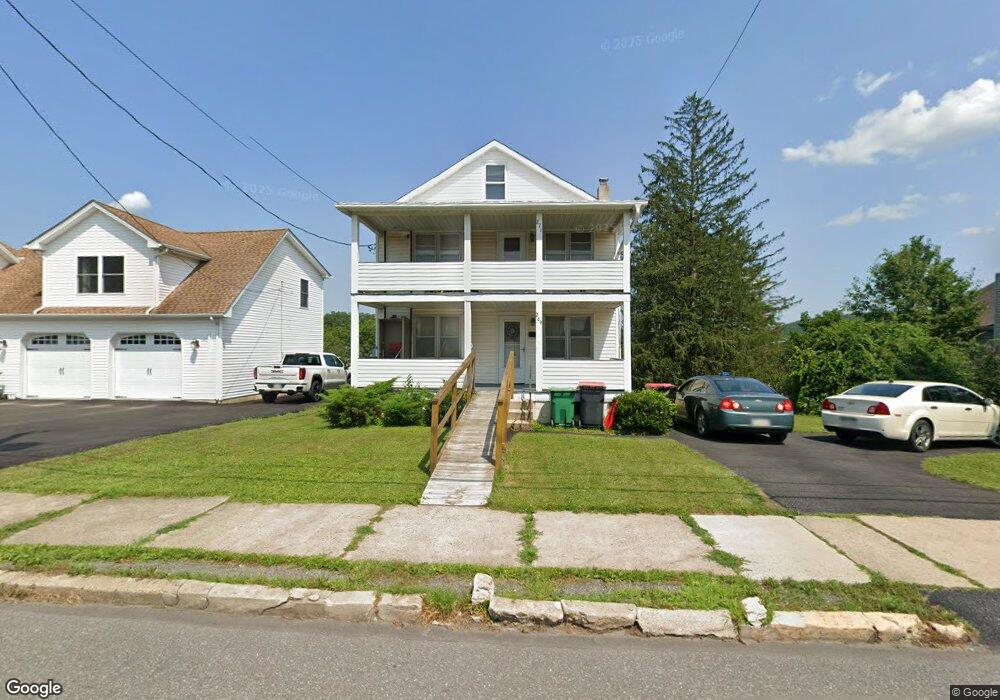269 S 9th St Unit 271 Lehighton, PA 18235
Estimated Value: $262,053 - $295,000
4
Beds
2
Baths
1,536
Sq Ft
$180/Sq Ft
Est. Value
About This Home
This home is located at 269 S 9th St Unit 271, Lehighton, PA 18235 and is currently estimated at $276,263, approximately $179 per square foot. 269 S 9th St Unit 271 is a home located in Carbon County with nearby schools including Lehighton Area High School, Sts. Peter & Paul School, and Valley Ridge Academy.
Ownership History
Date
Name
Owned For
Owner Type
Purchase Details
Closed on
Feb 24, 2022
Sold by
Connor Ronald E
Bought by
Johnson Vikki and Johnson Brandon
Current Estimated Value
Purchase Details
Closed on
Aug 11, 1984
Bought by
Connor Ronald E and Connor Martha L
Create a Home Valuation Report for This Property
The Home Valuation Report is an in-depth analysis detailing your home's value as well as a comparison with similar homes in the area
Home Values in the Area
Average Home Value in this Area
Purchase History
| Date | Buyer | Sale Price | Title Company |
|---|---|---|---|
| Johnson Vikki | -- | Stehle Angela M | |
| Johnson Vikki | -- | None Listed On Document | |
| Johnson Vikki | -- | Stehle Angela M | |
| Connor Ronald E | -- | -- |
Source: Public Records
Tax History Compared to Growth
Tax History
| Year | Tax Paid | Tax Assessment Tax Assessment Total Assessment is a certain percentage of the fair market value that is determined by local assessors to be the total taxable value of land and additions on the property. | Land | Improvement |
|---|---|---|---|---|
| 2025 | $3,434 | $43,050 | $5,250 | $37,800 |
| 2024 | $3,262 | $43,050 | $5,250 | $37,800 |
| 2023 | $3,229 | $43,050 | $5,250 | $37,800 |
| 2022 | $3,229 | $43,050 | $5,250 | $37,800 |
| 2021 | $3,116 | $43,050 | $5,250 | $37,800 |
| 2020 | $3,041 | $43,050 | $5,250 | $37,800 |
| 2019 | $2,911 | $43,050 | $5,250 | $37,800 |
| 2018 | $2,847 | $43,050 | $5,250 | $37,800 |
| 2017 | $2,825 | $43,050 | $5,250 | $37,800 |
| 2016 | -- | $43,050 | $5,250 | $37,800 |
| 2015 | -- | $43,050 | $5,250 | $37,800 |
| 2014 | -- | $43,050 | $5,250 | $37,800 |
Source: Public Records
Map
Nearby Homes
- 410 S 8th St
- 639 Iron St
- 522 Iron St
- 0 Emily Plan at Summit Point Unit PACC2005480
- 0 Copper Beech Plan at Summit Ridge Unit PACC2005478
- 0 Black Cherry Plan at Summit Ridge Unit PACC2005474
- 0 Ridge
- 17 Mahoning Dr E
- 193 S 4th St
- 193 S 4th St Unit 191-193
- 196 S 3rd St
- 117 N 4th St
- 236 S 2nd St
- 230 S 2nd St
- 12 2nd Ave
- 215 N 4th St
- 470 N 8th St
- 142 Bankway St
- 231 Coal St
- 344 Ochre St
