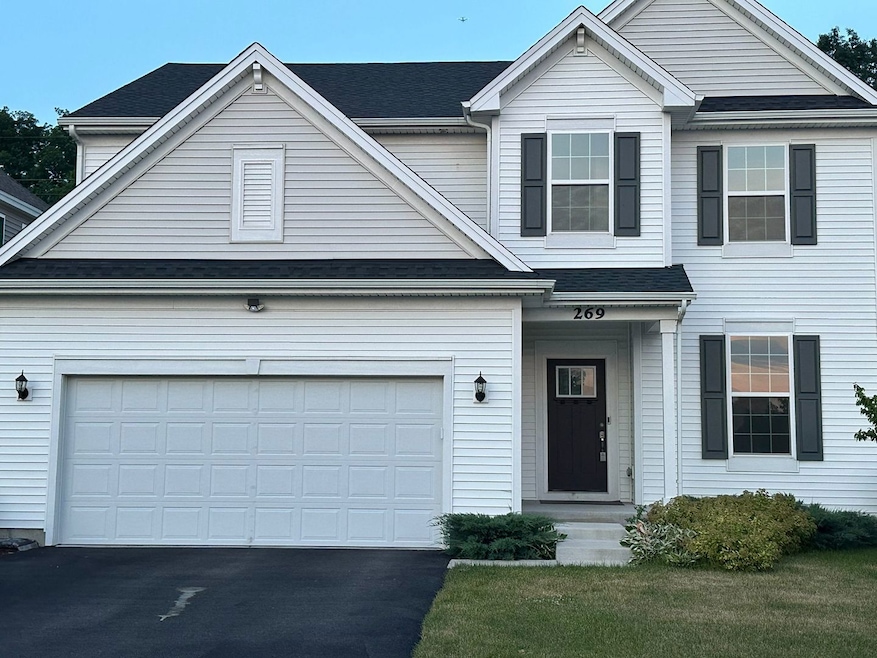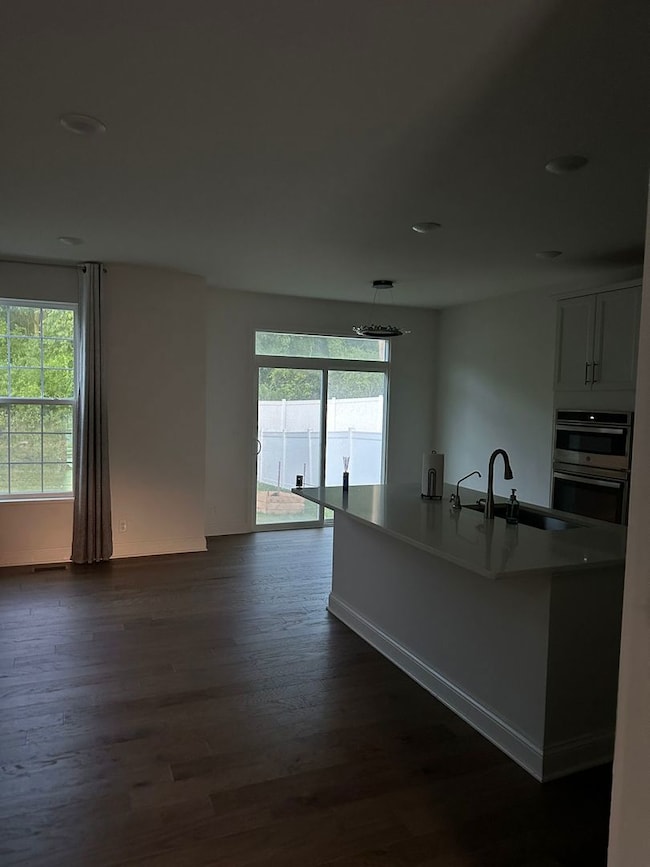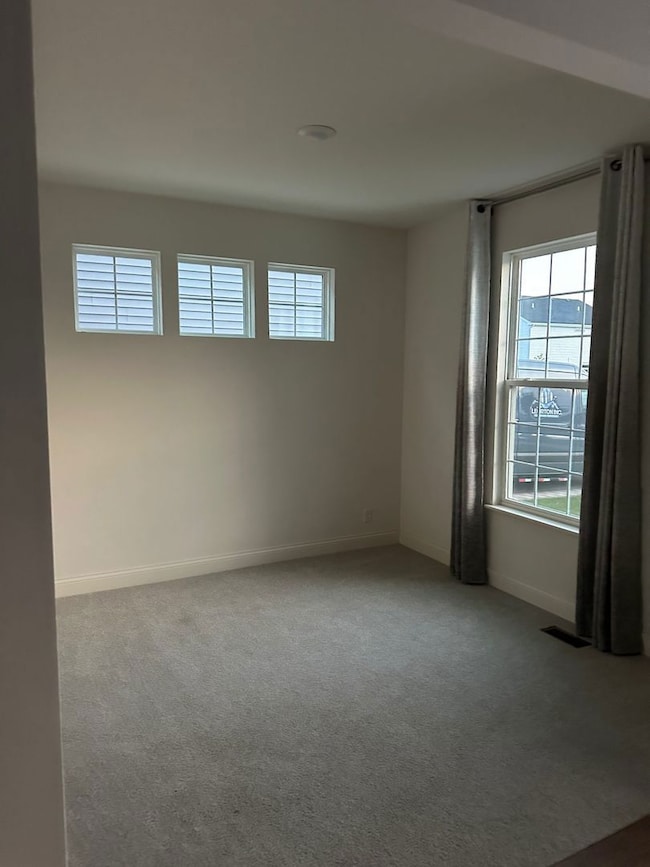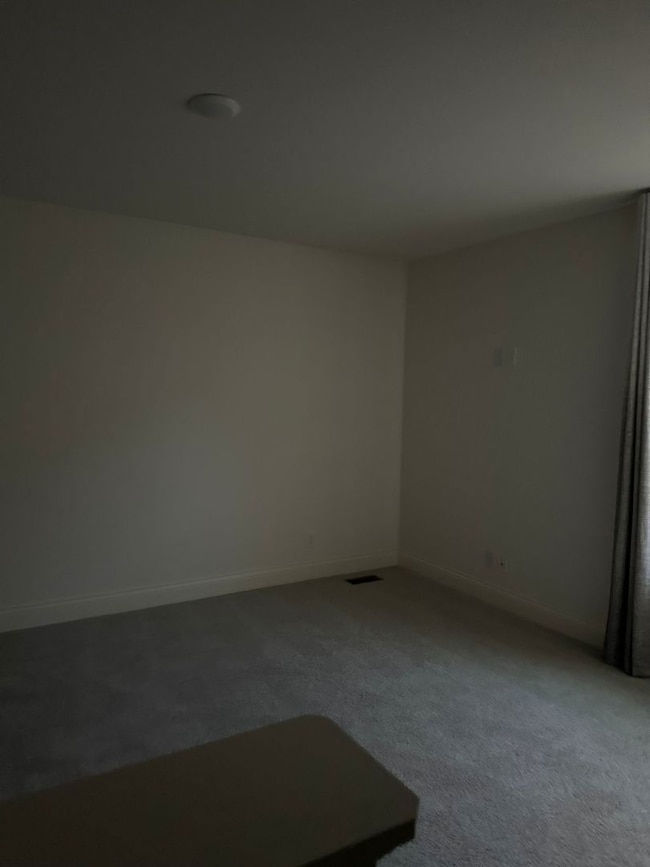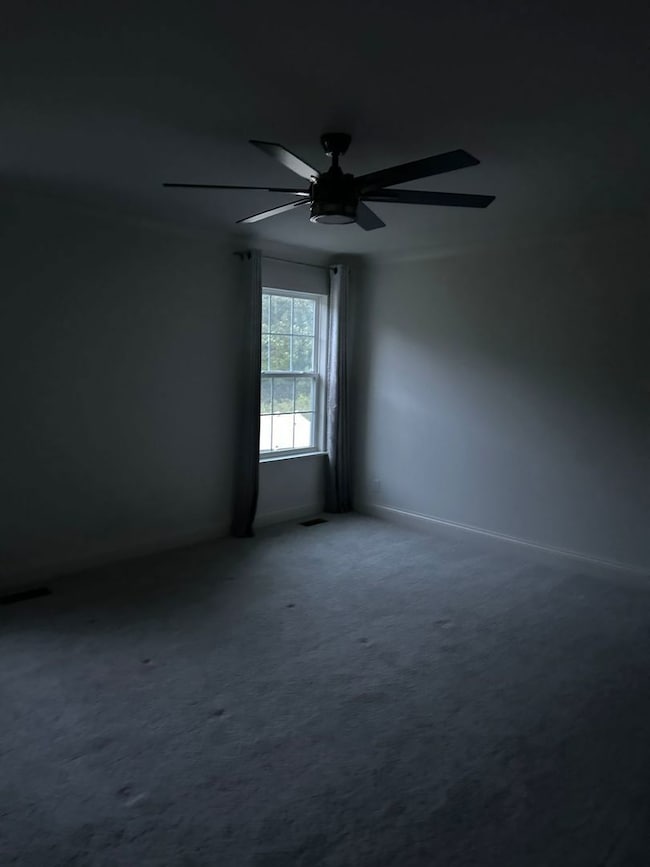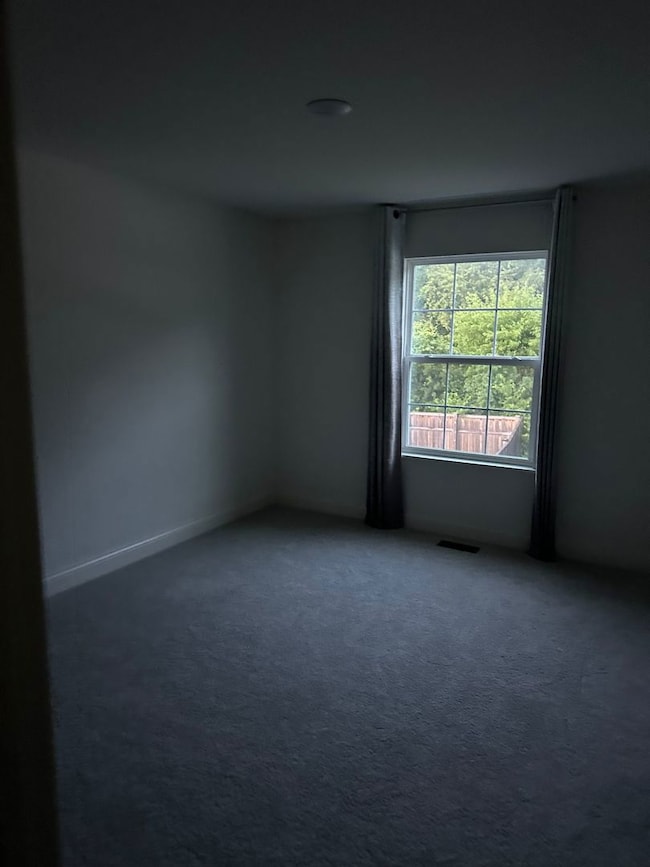269 S Pointe Ave South Elgin, IL 60177
Highlights
- Wood Flooring
- Loft
- Double Oven
- South Elgin High School Rated A-
- Formal Dining Room
- Stainless Steel Appliances
About This Home
This beautifully designed 4-bedroom plus loft home combines luxury finishes, thoughtful layout, and an unbeatable location-nestled against the scenic Illinois Prairie Path with unobstructed tree-lined views. The expansive open floorplan features a formal dining room perfect for entertaining, a spacious family room, and a gourmet kitchen outfitted with 42" white slow-close cabinetry, quartz countertops, a custom tile backsplash, center island, and premium GE Profile stainless steel appliances including a double oven, cooktop, and vent hood-all included. Gorgeous hardwood floors span the main level, which also offers a bedroom for guests and in-laws and can also be used as a flex room. Upstairs, the luxurious primary suite boasts dual walk-in closets and an upgraded spa-like bath with quartz dual vanities and a walk-in shower. Every bedroom includes its own walk-in closet, and the convenient second-floor laundry adds everyday ease. Enjoy the spacious loft with closet to relax or entertain family and friends & can be easily converted as one additional bedroom. The full basement with rough-in plumbing is ready for your finishing touch. Built with high-quality construction and energy efficiency in mind, this home features a 200 AMP electrical panel, a high efficiency furnace, 13 SEER A/C, and an insulated steel garage door with opener and keypad. Additional features include refrigerator, RO water purifier, whole house water softener, electric vehicle socket, window curtains, and epoxy-coated garage flooring. Truly move-in ready and designed for modern living-don't miss this opportunity. A very good credit score (680+), good rental background. An Application & Credit Check is required for each person 18 years old & above. No Evictions or Judgments. Valid Proofs of Income: W-2 & 2 most recent check stubs, 1099 & 2 months of bank statements. No Co-Signers. and income 3x the rental income is required. Deposit 1.5X Times of Rent. Minimum 12 months lease term. Tenant pays for utilities, trash and sewer.
Home Details
Home Type
- Single Family
Est. Annual Taxes
- $10,092
Year Built
- Built in 2022
Lot Details
- Lot Dimensions are 51 x 125
Parking
- 2 Car Garage
- Driveway
- Parking Included in Price
Home Design
- Asphalt Roof
- Concrete Perimeter Foundation
Interior Spaces
- 2,258 Sq Ft Home
- 2-Story Property
- Window Screens
- Family Room
- Living Room
- Formal Dining Room
- Loft
- Carbon Monoxide Detectors
Kitchen
- Double Oven
- Cooktop with Range Hood
- Microwave
- Dishwasher
- Stainless Steel Appliances
- Disposal
Flooring
- Wood
- Carpet
Bedrooms and Bathrooms
- 4 Bedrooms
- 4 Potential Bedrooms
- Dual Sinks
Laundry
- Laundry Room
- Dryer
- Washer
Basement
- Basement Fills Entire Space Under The House
- Sump Pump
Schools
- Clinton Elementary School
- Kenyon Woods Middle School
- South Elgin High School
Utilities
- Central Air
- Heating System Uses Natural Gas
- 200+ Amp Service
- Water Purifier is Owned
- Water Softener is Owned
- Cable TV Available
Listing and Financial Details
- Security Deposit $4,350
- Property Available on 7/22/25
Community Details
Overview
- South Pointe Subdivision
Pet Policy
- No Pets Allowed
Map
Source: Midwest Real Estate Data (MRED)
MLS Number: 12426842
- 1239 Angeline Dr
- 626 Dean Dr
- 440 Charles Ct
- 565 Dean Dr Unit I
- 1027 Button Bush St
- 1314 Sandhurst Ln Unit 3
- 465 Sandhurst Ln Unit 3
- 1370 Marleigh Ln
- 653 Fairview Ln
- 8N594 S Mclean Blvd
- 35W837 Crispin Dr
- 11 Misty Ct
- 301 Virginia Dr
- 1458 Woodland Dr
- 9 Ridge Ct
- 300 Stone St
- 1003 Quarry Ct Unit 1
- 112 Sweetbriar Ct
- 1780 Mission Hills Dr Unit 1
- 1289 Evergreen Ln
- 613 Dean Dr Unit 6
- 3 Kaelynn Ct
- 355 N La Fox St
- 5 Melrose Ct
- 227 Kingsport Dr
- 1343 Comstock Rd
- 856 Carnoustie Ct
- 291 Windsor Ct Unit C
- 391 S Collins St Unit B
- 1033 Atterberg Rd
- 340 Woodridge Cir Unit G
- 350 Gyorr Ave
- 2611 Hopps Rd
- 2446 Emily Ln
- 336 Lilac Ln Unit H
- 2467 Anna Way
- 237 Robert Dr
- 51 Surrey Dr
- 422 South St Unit 2
- 4009 Faith Ln
