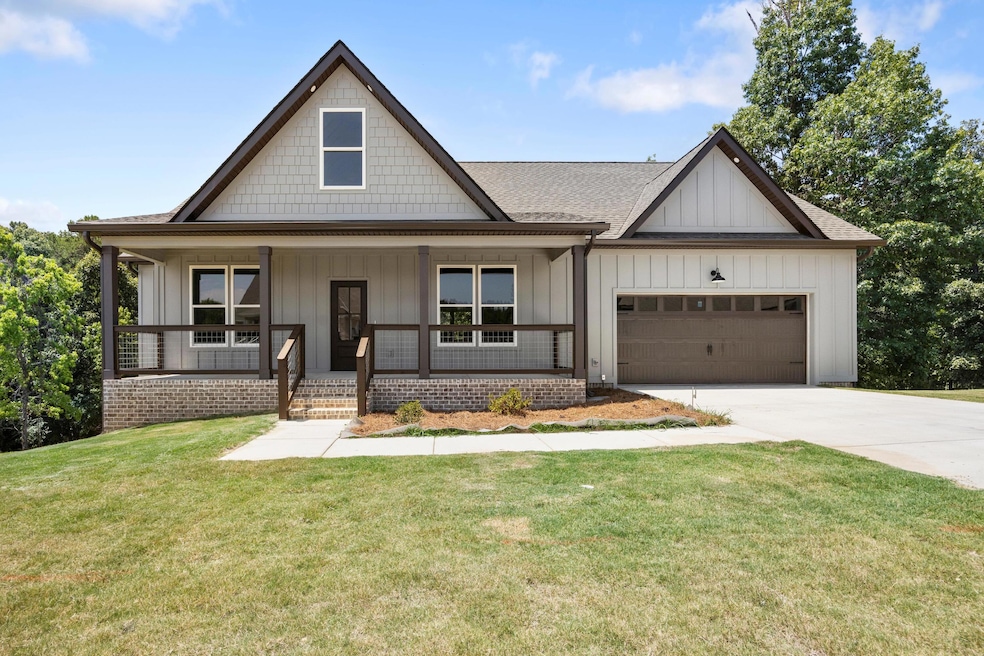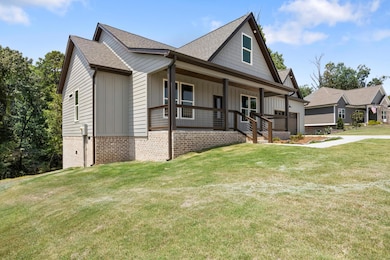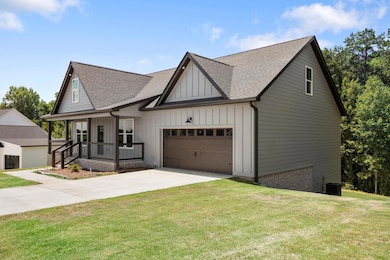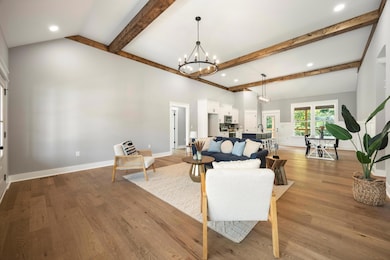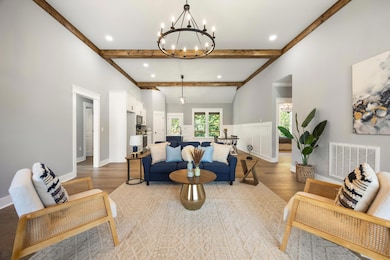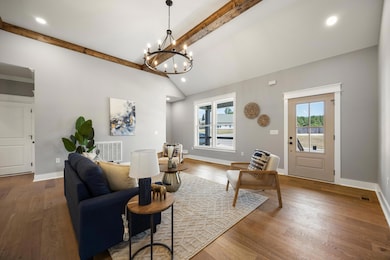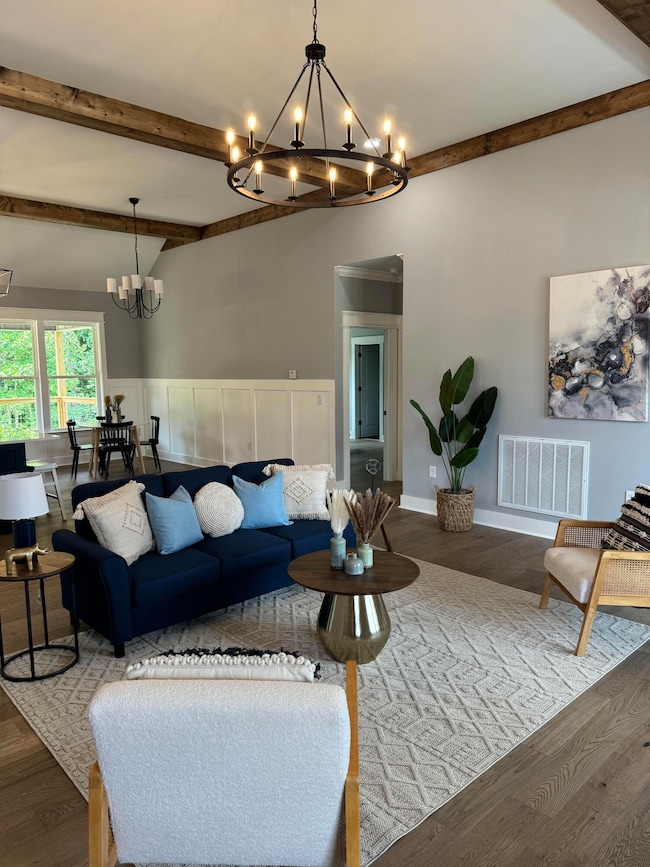269 Sentry Oaks Chickamauga, GA 30707
Estimated payment $2,273/month
Highlights
- Open Floorplan
- Private Lot
- Main Floor Primary Bedroom
- Contemporary Architecture
- Engineered Wood Flooring
- High Ceiling
About This Home
Discover this beautiful move-in ready home in Chickamauga, GA, offering 4 bedrooms and 3 full bathrooms. Step into the spacious living area featuring soaring 12-foot ceilings and an open-concept layout that flows seamlessly into the kitchen and dining spaces—ideal for entertaining.
The kitchen is a standout with its navy tile backsplash, sleek quartz countertops, navy island, and stainless steel appliances—including a refrigerator. The main-level primary suite is a relaxing retreat with a stylish shiplap accent wall, a generous walk-in closet, and a spa-like en-suite bath complete with double vanities, a tiled shower, and a frameless glass door.
Two additional bedrooms, a full bath, and a roomy laundry area with a utility sink complete the main level. Upstairs, you'll find a fourth bedroom with its own full bath—perfect for guests or a home office.
Enjoy outdoor living on the covered back deck overlooking a fenced-in backyard, and take advantage of the spacious 2-car garage. This home truly has it all—schedule your showing today!
The buyer is responsible for doing their due diligence to verify that all information is correct and accurate and for obtaining any restrictions for the property.
Listing Agent
Better Homes and Gardens Real Estate Signature Brokers License #293096 Listed on: 08/01/2025

Home Details
Home Type
- Single Family
Est. Annual Taxes
- $97
Year Built
- Built in 2024
Lot Details
- 0.37 Acre Lot
- Lot Dimensions are 101x127x149x156
- Property fronts a county road
- Chain Link Fence
- Private Lot
- Sloped Lot
Parking
- 2 Car Attached Garage
- Front Facing Garage
- Driveway
Home Design
- Contemporary Architecture
- Brick Exterior Construction
- Block Foundation
- Shingle Roof
Interior Spaces
- 2,080 Sq Ft Home
- 2-Story Property
- Open Floorplan
- High Ceiling
- Vinyl Clad Windows
- Insulated Windows
- Living Room
- Dining Room
- Storage In Attic
- Fire and Smoke Detector
Kitchen
- Eat-In Kitchen
- Free-Standing Electric Range
- Microwave
- Dishwasher
- Kitchen Island
Flooring
- Engineered Wood
- Carpet
- Tile
Bedrooms and Bathrooms
- 4 Bedrooms
- Primary Bedroom on Main
- Walk-In Closet
- 3 Full Bathrooms
- Double Vanity
- Bathtub with Shower
- Separate Shower
Laundry
- Laundry Room
- Laundry on main level
Outdoor Features
- Covered Patio or Porch
Schools
- Cherokee Ridge Elementary School
- Chattanooga Valley Middle School
- Ridgeland High School
Utilities
- Central Heating and Cooling System
- Natural Gas Not Available
- Phone Available
- Cable TV Available
Community Details
- No Home Owners Association
- Sentry Oaks Subdivision
Listing and Financial Details
- Assessor Parcel Number 0146 122
Map
Home Values in the Area
Average Home Value in this Area
Tax History
| Year | Tax Paid | Tax Assessment Tax Assessment Total Assessment is a certain percentage of the fair market value that is determined by local assessors to be the total taxable value of land and additions on the property. | Land | Improvement |
|---|---|---|---|---|
| 2024 | $97 | $4,800 | $4,800 | $0 |
| 2023 | $99 | $4,800 | $4,800 | $0 |
| 2022 | $112 | $4,800 | $4,800 | $0 |
| 2021 | $123 | $4,800 | $4,800 | $0 |
| 2020 | $128 | $4,800 | $4,800 | $0 |
| 2019 | $131 | $4,800 | $4,800 | $0 |
| 2018 | $127 | $4,800 | $4,800 | $0 |
| 2017 | $144 | $4,800 | $4,800 | $0 |
| 2016 | $208 | $10,000 | $10,000 | $0 |
| 2015 | $260 | $10,000 | $10,000 | $0 |
| 2014 | $252 | $10,000 | $10,000 | $0 |
| 2013 | -- | $10,000 | $10,000 | $0 |
Property History
| Date | Event | Price | List to Sale | Price per Sq Ft |
|---|---|---|---|---|
| 08/25/2025 08/25/25 | Price Changed | $429,900 | -2.3% | $207 / Sq Ft |
| 08/19/2025 08/19/25 | Price Changed | $439,900 | -2.0% | $211 / Sq Ft |
| 08/01/2025 08/01/25 | For Sale | $449,000 | -- | $216 / Sq Ft |
Purchase History
| Date | Type | Sale Price | Title Company |
|---|---|---|---|
| Limited Warranty Deed | -- | -- | |
| Limited Warranty Deed | $384,000 | -- | |
| Warranty Deed | -- | -- | |
| Deed | $95,000 | -- |
Source: Greater Chattanooga REALTORS®
MLS Number: 1517894
APN: 0146-122
- 54 Mill Springs
- 378 Sentry Oaks
- 0 Bear Paw Trail Unit 1519259
- 0 Bear Paw Trail Unit RTC2980469
- 205 Wheeler Ave
- 503 Sentry Oaks
- 206 Wheeler Ave
- 17 W Fork Ln
- 74 Lail Rd
- 301 Clebourne Ave
- 0 Pearl Ave Unit 1523358
- 111 Clebourne Ave
- 138 Dana Ln
- 201 E Tennant Cir
- 544 Lail Rd
- 400 Gordon St
- 801 Thomas Ave
- 232 E Tennant Cir
- 107 Wilder Ave
- 997 W West 12th St
- 1185 Johnson Rd Unit Johnson
- 213 Hilltop Dr
- 22 Ridgeland Cir
- 324 Avenue of The Oaks
- 57 Tranquility Dr
- 327 Draft St
- 506a N Thomas Rd
- 10 Draught St
- 1000 Lakeshore Dr
- 1100 Lakeshore Dr
- 730 Roberta Dr
- 809 Lynn Ln
- 2212 S Cedar Ln
- 50 General Davis Rd
- 100 Brookhaven Cir
- 15 Greenway Dr
- 1252 Cloud Springs Ln
- 322 Signal Dr
- 303 Woodlawn Dr
- 985 Cross St
