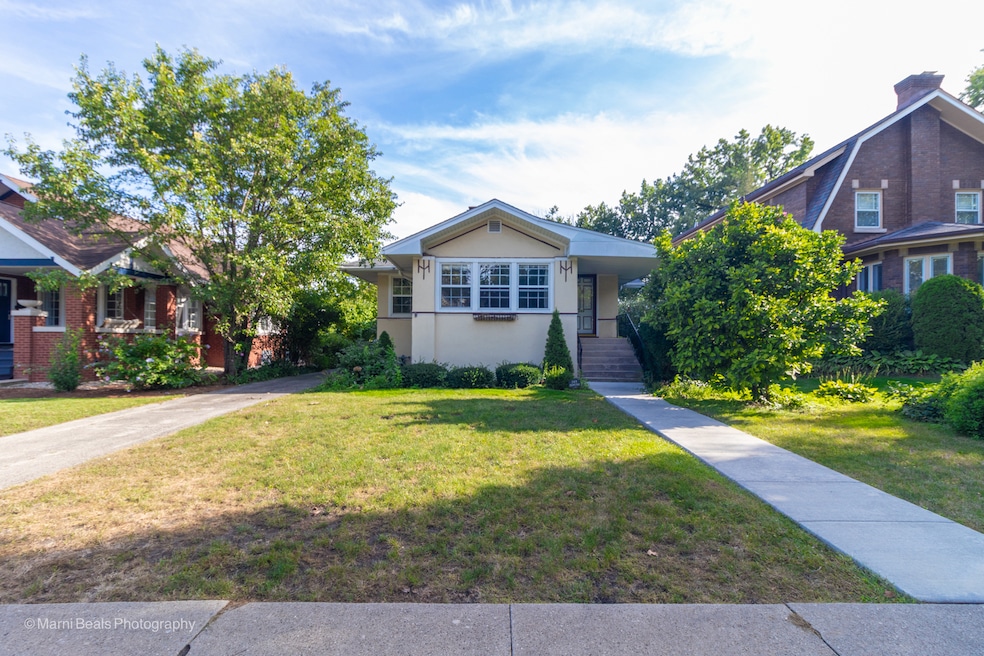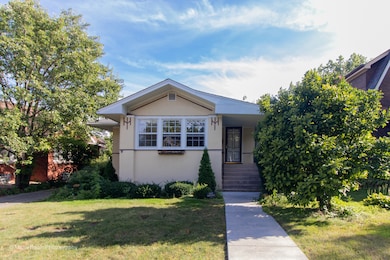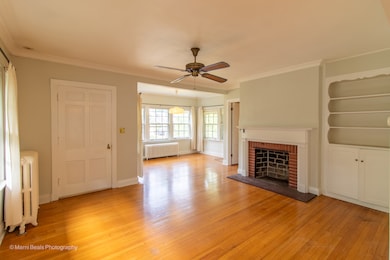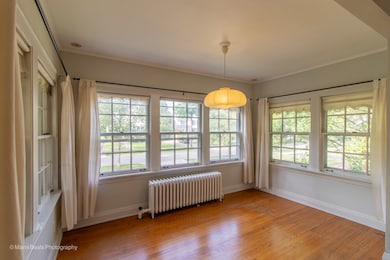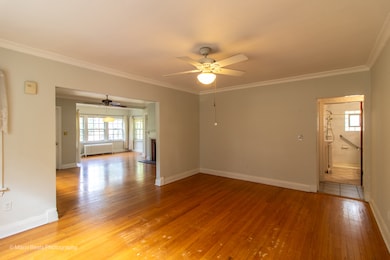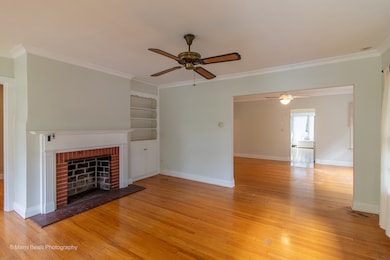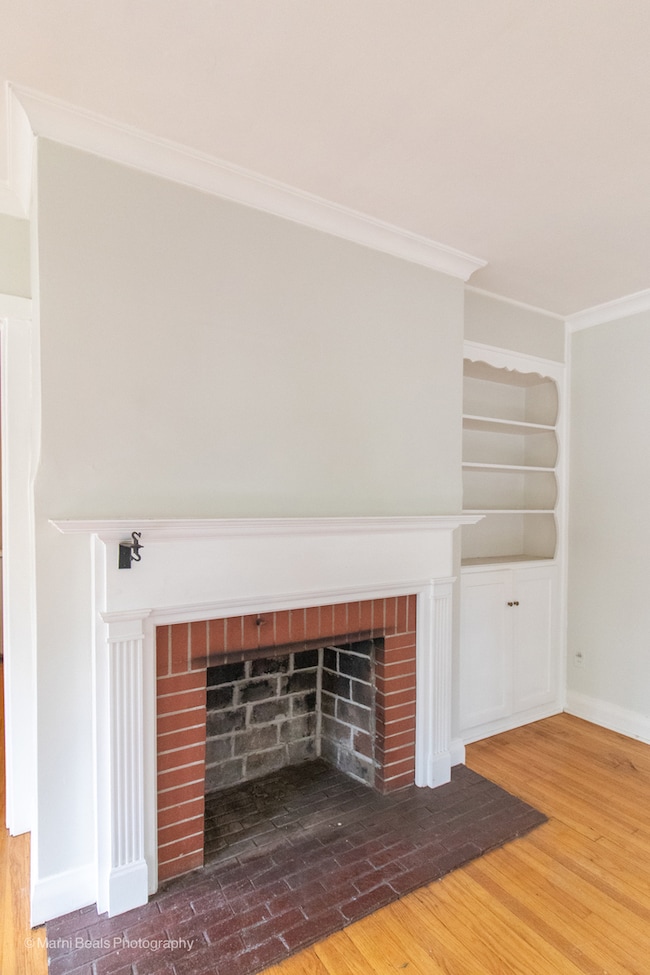269 Shenstone Rd Riverside, IL 60546
Estimated payment $2,558/month
Highlights
- Wood Flooring
- Formal Dining Room
- Laundry Room
- Central Elementary School Rated A
- Living Room
- 4-minute walk to Big Ball Park
About This Home
A Classic Riverside Opportunity. Discover the potential of this home in a central Riverside location. Positioned on a great block, this home is just steps from Big Ball Park and Longcommon Road, placing you right in the heart of the community. Cherished by the same family for generations, this home is being sold as part of an estate sale and is an affordable way to get into a prime neighborhood. The excellent floor plan offers three bedrooms and one bathroom on a single level, along with a sunroom, formal living and dining rooms, and an eat-in kitchen. The home has an unfinished basement, providing an opportunity to add space and value. The large backyard is a great opportunity for creating your ideal outdoor living space. Offered "as is," this home is a great value in a highly sought-after area with excellent schools. Don't miss your chance to make it your own.
Listing Agent
Exit Strategy Realty / EMA Management License #471018068 Listed on: 09/02/2025
Home Details
Home Type
- Single Family
Est. Annual Taxes
- $2,230
Year Built
- Built in 1921
Lot Details
- Lot Dimensions are 50x174
Parking
- 1 Car Garage
- Driveway
- Parking Included in Price
Home Design
- Bungalow
Interior Spaces
- 1,311 Sq Ft Home
- 1-Story Property
- Family Room
- Living Room
- Formal Dining Room
- Wood Flooring
- Basement Fills Entire Space Under The House
- Range
- Laundry Room
Bedrooms and Bathrooms
- 3 Bedrooms
- 3 Potential Bedrooms
- 1 Full Bathroom
Schools
- A F AMES Elementary School
- L J Hauser Junior High School
- Riverside Brookfield Twp Senior High School
Utilities
- Heating System Uses Natural Gas
- Lake Michigan Water
Listing and Financial Details
- Senior Tax Exemptions
- Senior Freeze Tax Exemptions
Map
Home Values in the Area
Average Home Value in this Area
Tax History
| Year | Tax Paid | Tax Assessment Tax Assessment Total Assessment is a certain percentage of the fair market value that is determined by local assessors to be the total taxable value of land and additions on the property. | Land | Improvement |
|---|---|---|---|---|
| 2024 | $2,230 | $32,000 | $8,450 | $23,550 |
| 2023 | $2,755 | $32,000 | $8,450 | $23,550 |
| 2022 | $2,755 | $30,409 | $7,394 | $23,015 |
| 2021 | $2,577 | $30,407 | $7,393 | $23,014 |
| 2020 | $2,322 | $30,407 | $7,393 | $23,014 |
| 2019 | $2,538 | $27,096 | $6,760 | $20,336 |
| 2018 | $2,468 | $27,096 | $6,760 | $20,336 |
| 2017 | $2,346 | $27,096 | $6,760 | $20,336 |
| 2016 | $3,395 | $23,582 | $5,915 | $17,667 |
| 2015 | $3,485 | $23,582 | $5,915 | $17,667 |
| 2014 | $3,354 | $23,582 | $5,915 | $17,667 |
| 2013 | $3,167 | $28,970 | $5,915 | $23,055 |
Property History
| Date | Event | Price | List to Sale | Price per Sq Ft |
|---|---|---|---|---|
| 11/07/2025 11/07/25 | Pending | -- | -- | -- |
| 10/02/2025 10/02/25 | Price Changed | $450,000 | -7.0% | $343 / Sq Ft |
| 09/03/2025 09/03/25 | For Sale | $484,000 | -- | $369 / Sq Ft |
Purchase History
| Date | Type | Sale Price | Title Company |
|---|---|---|---|
| Interfamily Deed Transfer | -- | None Available |
Source: Midwest Real Estate Data (MRED)
MLS Number: 12456350
APN: 15-36-202-003-0000
- 284 Addison Rd
- 204 E Burlington St
- 339 Eastgrove Rd
- 197 Herrick Rd
- 392 Herrick Rd
- 231 Lawton Rd
- 475 Shenstone Rd Unit 303
- 29 E Burlington St Unit A
- 68 Lawton Rd
- 3441 S Harlem Ave
- 8001 Edgewater Rd
- 3515 S Harlem Ave Unit 1B
- 601 Selborne Rd
- 3517 S Harlem Ave Unit C2
- 3032 Wisconsin Ave
- 2914 Maple Ave
- 108 Lincoln Ave Unit 2B
- 78 Pine Ave
- 472 Northgate Ct
- 562 Byrd Rd
